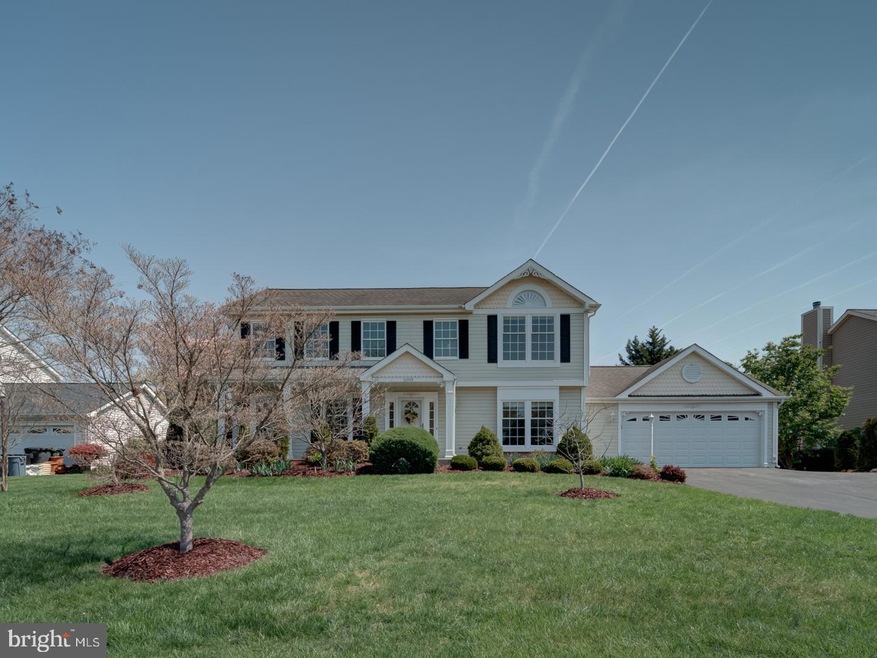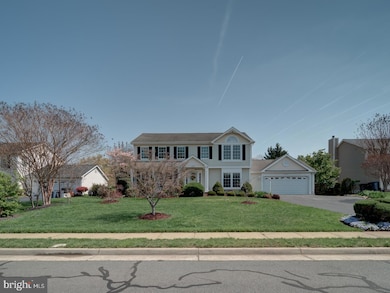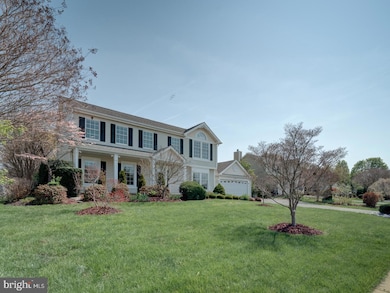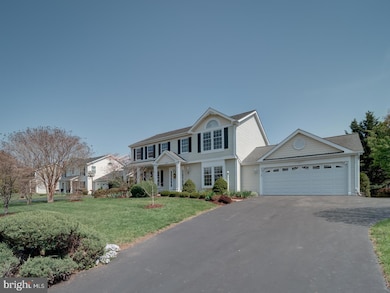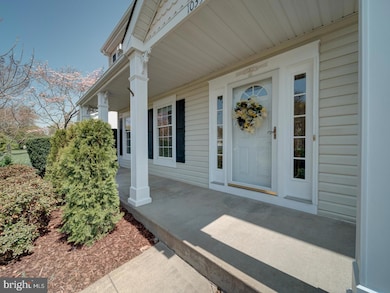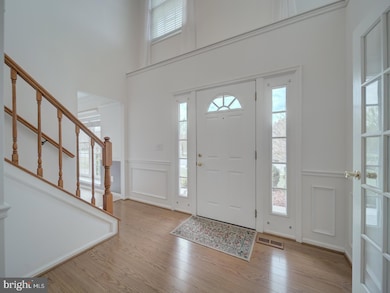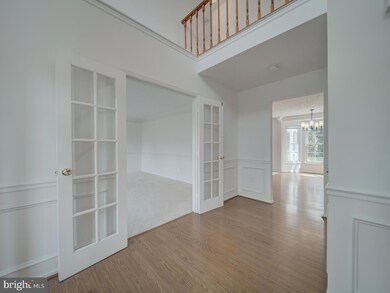
10359 Broz Ct Manassas, VA 20110
Old Town Manassas NeighborhoodEstimated payment $4,324/month
Highlights
- Second Kitchen
- Recreation Room
- Wood Flooring
- Colonial Architecture
- Traditional Floor Plan
- Attic
About This Home
Experience the best of living in the City of Manassas with this fabulous, meticulously maintained colonial home nestled on a quiet cul-de-sac with NO HOA.
Step inside to a bright, two-story foyer that flows seamlessly into the kitchen and family room with a picturesque view of the backyard. The kitchen showcases granite countertops, pantry, an island adorned with pendant lighting, a bonus wall oven, and reverse osmosis water filtration for sink and refrigerator.
The kitchen with eat-in nook opens into the family room with a welcoming fireplace and direct access to an expansive screen porch with maintenance-free PVC decking & railing, a ceiling fan and five skylights—ideal for enjoying your tranquil backyard retreat featuring a beautifully landscaped yard and a large shed (14x11) for additional storage. Perfect for outdoor enthusiasts, gardeners, and entertainers alike!
On the main level, you'll also find an updated powder room, laundry area, and an attached oversized two-car garage featuring an in-wall heating and AC unit, workbench, attic access, extra refrigerator and level 2 EV charging outlet.
The formal dining room, adorned with a new chandelier and plate display ledge, and a large, bright formal living room, equipped with French doors, provides flexible space for a home office or library.
Upstairs invites you to the large primary bedroom, featuring soaring ceilings, a walk-in closet with a drop safe, and an ensuite bath with double sink vanity, walk-in shower and a linen closet. Three additional spacious bedrooms and a shared hall bath with double vanity ensure ample room for family and guests.
The lower level of the home expands your living space with a large rec room, generous storage room with shelving, a kitchenette perfect for entertaining, a full bathroom, and a bonus room that can serve as an office, den or workout area. The utility room offers plenty of space for more storage.
This home’s thoughtful updates and spacious design make it a perfect blend of comfort and functionality.
Its prime location is close to everything Manassas has to offer including easy access to Route 28, Route 234, PW Parkway, the VRE, and historic Old Town. Don’t miss the opportunity to make this your dream home!
Features, updates and extras -
· Flooring - New carpet (2025) runs throughout the home, while the kitchen and foyer on the main level feature laminate faux wood.
· HVAC system (replaced in 2021)
· Electric hot water heater (replaced in 2022)
· Roof (replaced in 2011 with 30-year architectural shingles)
· Windows - double-hung, double-pane throughout enhance energy efficiency.
· Remote-controlled blinds in two-story foyer windows.
· The shed is equipped with electricity and air conditioning.
· Garage – fully insulated door with in-wall heating/AC unit and recessed lighting.
Please note that all measurements are from prior listings.
Home Details
Home Type
- Single Family
Est. Annual Taxes
- $7,831
Year Built
- Built in 1988
Lot Details
- 0.28 Acre Lot
- Property is in very good condition
- Property is zoned R2
Parking
- 2 Car Direct Access Garage
- 3 Driveway Spaces
- Oversized Parking
- Electric Vehicle Home Charger
- Parking Storage or Cabinetry
- Front Facing Garage
- Garage Door Opener
- Off-Street Parking
Home Design
- Colonial Architecture
- Permanent Foundation
- Architectural Shingle Roof
- Aluminum Siding
- Concrete Perimeter Foundation
Interior Spaces
- Property has 3 Levels
- Traditional Floor Plan
- Built-In Features
- Ceiling Fan
- Recessed Lighting
- Gas Fireplace
- Double Pane Windows
- Vinyl Clad Windows
- Double Hung Windows
- Family Room Off Kitchen
- Formal Dining Room
- Den
- Recreation Room
- Storage Room
- Attic
Kitchen
- Second Kitchen
- Breakfast Area or Nook
- Eat-In Kitchen
- Built-In Oven
- Built-In Range
- Built-In Microwave
- Ice Maker
- Dishwasher
- Kitchen Island
- Upgraded Countertops
- Disposal
Flooring
- Wood
- Carpet
Bedrooms and Bathrooms
- 4 Bedrooms
- En-Suite Bathroom
- Walk-In Closet
- Walk-in Shower
Laundry
- Laundry Room
- Laundry on main level
- Dryer
- Washer
Finished Basement
- Basement Fills Entire Space Under The House
- Interior Basement Entry
- Sump Pump
- Shelving
Outdoor Features
- Enclosed patio or porch
- Outdoor Storage
- Outbuilding
Schools
- Baldwin Elementary School
- Metz Middle School
- Osbourn High School
Utilities
- Central Heating and Cooling System
- Heat Pump System
- Vented Exhaust Fan
- Water Dispenser
- Electric Water Heater
Community Details
- No Home Owners Association
- Cedar Crest Subdivision
Listing and Financial Details
- Tax Lot 50
- Assessor Parcel Number 089120050
Map
Home Values in the Area
Average Home Value in this Area
Tax History
| Year | Tax Paid | Tax Assessment Tax Assessment Total Assessment is a certain percentage of the fair market value that is determined by local assessors to be the total taxable value of land and additions on the property. | Land | Improvement |
|---|---|---|---|---|
| 2024 | $6,571 | $521,500 | $167,000 | $354,500 |
| 2023 | $6,432 | $510,500 | $162,000 | $348,500 |
| 2022 | $6,502 | $484,500 | $141,000 | $343,500 |
| 2021 | $6,110 | $427,600 | $126,000 | $301,600 |
| 2020 | $5,719 | $391,700 | $121,500 | $270,200 |
| 2019 | $5,433 | $367,100 | $118,000 | $249,100 |
| 2018 | $5,300 | $363,000 | $112,500 | $250,500 |
| 2017 | -- | $357,800 | $112,500 | $245,300 |
| 2016 | $5,020 | $357,800 | $0 | $0 |
| 2015 | -- | $357,400 | $112,500 | $244,900 |
| 2014 | -- | $0 | $0 | $0 |
Property History
| Date | Event | Price | Change | Sq Ft Price |
|---|---|---|---|---|
| 04/18/2025 04/18/25 | Pending | -- | -- | -- |
| 04/16/2025 04/16/25 | For Sale | $659,000 | -- | $202 / Sq Ft |
Deed History
| Date | Type | Sale Price | Title Company |
|---|---|---|---|
| Deed | $325,000 | -- | |
| Deed | $182,000 | -- |
Mortgage History
| Date | Status | Loan Amount | Loan Type |
|---|---|---|---|
| Previous Owner | $132,000 | New Conventional |
Similar Homes in Manassas, VA
Source: Bright MLS
MLS Number: VAMN2008134
APN: 089-12-00-50
- 10406 Steeplechase Run Ln
- 9230 Caspian Way Unit 301
- 9330 Niki Place Unit 301
- 10333 Cabin Ridge Ct
- 10538 Hinton Way
- 10622 Sheffield Glen Ln
- 10601 Hinton Way
- 8676 Underhill Ln
- 8866 Olde Mill Run
- 8913 Old Dominion Dr
- 10622 Hinton Way
- 10676 Viewmont Ln
- 8657 Belle Grove Way
- 10244 Racquet Cir
- 10653 Hinton Way
- 10231 Fountain Cir
- 10262 Fountain Cir
- 8437 Summer Breeze Place
- 8937 Garrett Way
- 8752 Cather Ave
