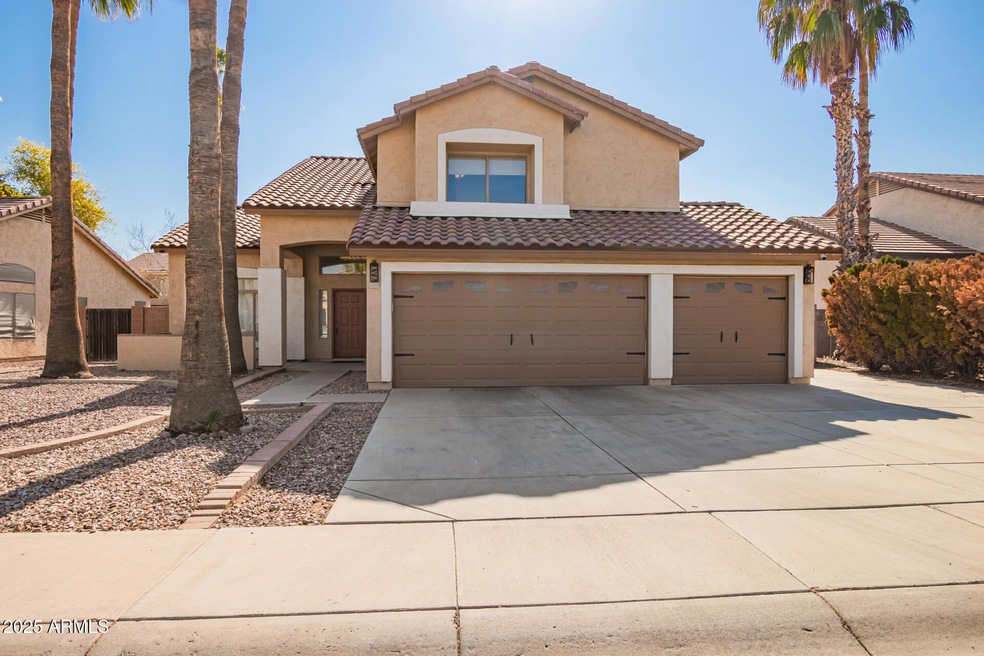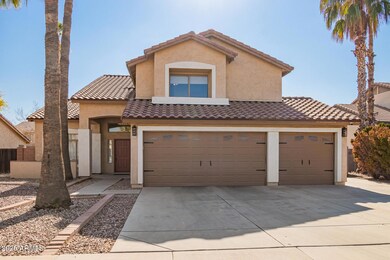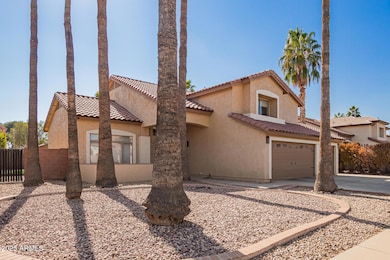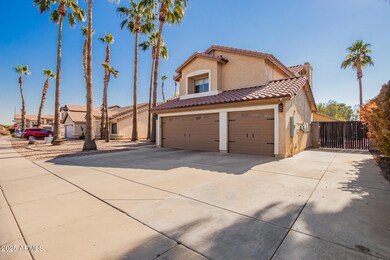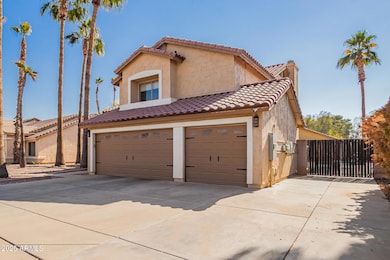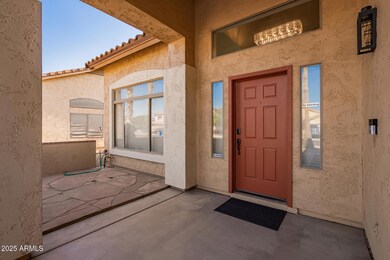
10359 W Sunflower Place Avondale, AZ 85392
Garden Lakes NeighborhoodEstimated payment $3,006/month
Highlights
- Private Pool
- Solar Power System
- Eat-In Kitchen
- RV Gated
- Granite Countertops
- Cooling Available
About This Home
Step into this thoughtfully updated home with Solar owned outright! Recent renovations include laminate wood flooring, a backyard remodel, and contemporary fixtures throughout. The kitchen is a showstopper, featuring sleek white granite countertops, white cabinets, stainless steel appliances, and stylish pendant lights hanging over the kitchen island. This residence is equipped with a new roof in 2023, newer water heater (2019), a newer HVAC system (2023), an energy-efficient solar panel setup, insulated accordion blinds and solid core interior doors for added comfort while also reducing your utility costs. The home showcases a spacious 3-car garage with 2 additional parking spots as well as RV parking behind a secure gate. The larger lot also offers extra paved storage behind a second gate, providing even more flexibility to fit all your needs. For peace of mind, the home comes with a 360-degree camera security system. Out back your private oasis awaits, complete with a large pool and spa featuring newer plaster, tiles, filters, plumbing, and pumps. Two stunning water features add to the tranquil ambiance, while the large covered patio makes this the perfect space to relax and entertain year-round. For electric vehicle owners, the property also includes a Tesla EV charger, making it incredibly convenient to power your car right at home. This home truly offers it all with an exceptional location. Don't miss out!
Home Details
Home Type
- Single Family
Est. Annual Taxes
- $2,142
Year Built
- Built in 1997
Lot Details
- 8,059 Sq Ft Lot
- Desert faces the front of the property
- Wrought Iron Fence
- Wood Fence
- Block Wall Fence
- Artificial Turf
HOA Fees
- $48 Monthly HOA Fees
Parking
- 3 Car Garage
- RV Gated
Home Design
- Roof Updated in 2023
- Wood Frame Construction
- Tile Roof
- Stucco
Interior Spaces
- 2,426 Sq Ft Home
- 2-Story Property
- Family Room with Fireplace
- Security System Owned
- Washer and Dryer Hookup
Kitchen
- Eat-In Kitchen
- Kitchen Island
- Granite Countertops
Bedrooms and Bathrooms
- 3 Bedrooms
- 2.5 Bathrooms
- Bathtub With Separate Shower Stall
Eco-Friendly Details
- Solar Power System
Pool
- Private Pool
- Spa
- Diving Board
Schools
- Pendergast Elementary School
- Copper King Elementary Middle School
- Tolleson Union High School
Utilities
- Cooling System Updated in 2023
- Cooling Available
- Heating Available
- High Speed Internet
- Cable TV Available
Listing and Financial Details
- Tax Lot 87
- Assessor Parcel Number 102-27-267
Community Details
Overview
- Association fees include ground maintenance
- Westwind Homeowners Association, Phone Number (602) 437-4777
- Built by Beazer
- Westwind Unit 1 Subdivision
Recreation
- Community Playground
Map
Home Values in the Area
Average Home Value in this Area
Tax History
| Year | Tax Paid | Tax Assessment Tax Assessment Total Assessment is a certain percentage of the fair market value that is determined by local assessors to be the total taxable value of land and additions on the property. | Land | Improvement |
|---|---|---|---|---|
| 2025 | $2,142 | $17,271 | -- | -- |
| 2024 | $2,184 | $16,449 | -- | -- |
| 2023 | $2,184 | $33,830 | $6,760 | $27,070 |
| 2022 | $2,109 | $26,180 | $5,230 | $20,950 |
| 2021 | $2,008 | $24,760 | $4,950 | $19,810 |
| 2020 | $1,949 | $23,900 | $4,780 | $19,120 |
| 2019 | $1,968 | $20,710 | $4,140 | $16,570 |
| 2018 | $2,309 | $19,160 | $3,830 | $15,330 |
| 2017 | $1,710 | $18,020 | $3,600 | $14,420 |
| 2016 | $1,573 | $16,770 | $3,350 | $13,420 |
| 2015 | $1,574 | $17,030 | $3,400 | $13,630 |
Property History
| Date | Event | Price | Change | Sq Ft Price |
|---|---|---|---|---|
| 03/25/2025 03/25/25 | Price Changed | $498,000 | -5.1% | $205 / Sq Ft |
| 02/03/2025 02/03/25 | For Sale | $525,000 | +9.4% | $216 / Sq Ft |
| 04/15/2023 04/15/23 | Sold | $480,000 | -4.0% | $198 / Sq Ft |
| 02/09/2023 02/09/23 | Pending | -- | -- | -- |
| 01/25/2023 01/25/23 | Price Changed | $499,900 | -2.0% | $206 / Sq Ft |
| 01/11/2023 01/11/23 | Price Changed | $510,000 | -1.9% | $210 / Sq Ft |
| 12/09/2022 12/09/22 | Price Changed | $520,000 | -1.0% | $214 / Sq Ft |
| 10/26/2022 10/26/22 | For Sale | $525,000 | -- | $216 / Sq Ft |
Deed History
| Date | Type | Sale Price | Title Company |
|---|---|---|---|
| Warranty Deed | $480,000 | Navi Title Agency | |
| Warranty Deed | $415,000 | Pioneer Title Agency Inc | |
| Special Warranty Deed | -- | Grand Canyon Title Agency | |
| Corporate Deed | -- | Lsi Title Company | |
| Trustee Deed | $247,015 | None Available | |
| Special Warranty Deed | $228,000 | First American Title Ins Co | |
| Trustee Deed | $300,500 | Great American Title Agency | |
| Interfamily Deed Transfer | -- | Guaranty Title Agency | |
| Warranty Deed | $145,558 | Lawyers Title Of Arizona Inc | |
| Warranty Deed | -- | Lawyers Title Of Arizona Inc |
Mortgage History
| Date | Status | Loan Amount | Loan Type |
|---|---|---|---|
| Open | $480,000 | Construction | |
| Previous Owner | $429,940 | VA | |
| Previous Owner | $224,477 | FHA | |
| Previous Owner | $289,000 | Balloon | |
| Previous Owner | $254,400 | Fannie Mae Freddie Mac | |
| Previous Owner | $174,000 | Unknown | |
| Previous Owner | $138,200 | New Conventional |
Similar Homes in the area
Source: Arizona Regional Multiple Listing Service (ARMLS)
MLS Number: 6813477
APN: 102-27-267
- 3520 N 103rd Ave
- 10168 W Vale Dr
- 10262 W Columbus Ave
- 10517 W Earll Dr
- 9986 W Cora Ln
- 10407 W Catalina Dr
- 10729 W Laurelwood Ln
- 9965 W Flower St
- 10461 W Devonshire Ave
- 9956 W Piccadilly Rd
- 3777 N 99th Ave Unit E
- 10436 W Devonshire Ave
- 9952 W Piccadilly Rd
- 10030 W Indian School Rd Unit 221
- 10030 W Indian School Rd Unit 242
- 10030 W Indian School Rd Unit 240
- 10030 W Indian School Rd Unit 122
- 10030 W Indian School Rd Unit 226
- 10030 W Indian School Rd Unit 203
- 10030 W Indian School Rd Unit 101
