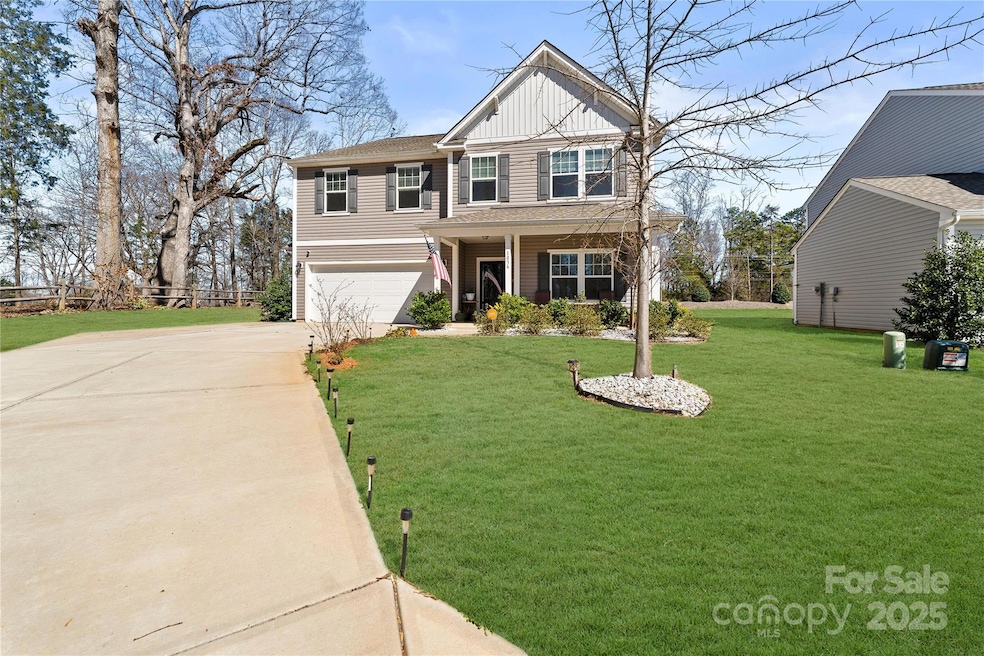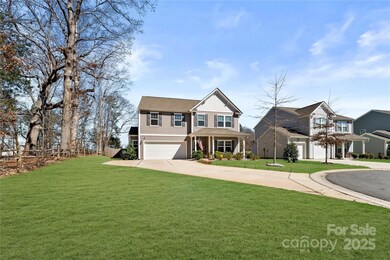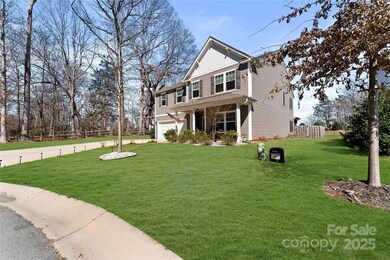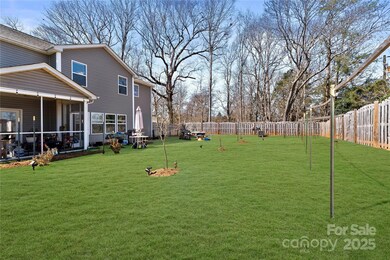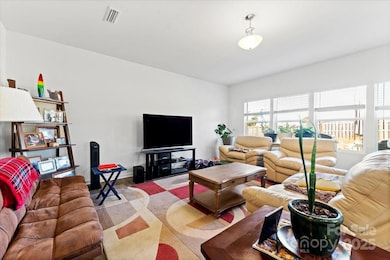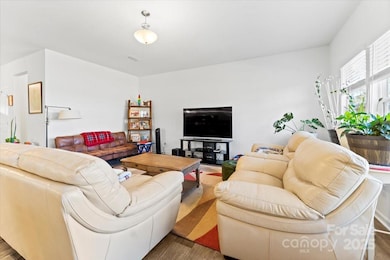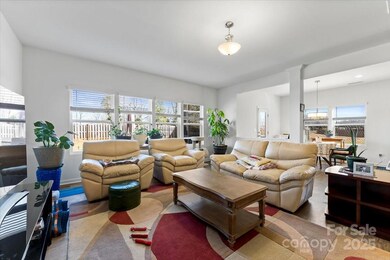
1036 BraMcOte Ln Charlotte, NC 28215
Silverwood NeighborhoodEstimated payment $3,455/month
Highlights
- Open Floorplan
- Screened Porch
- 2 Car Attached Garage
- Mud Room
- Cul-De-Sac
- Walk-In Closet
About This Home
Welcome to this stunning 5-bedroom, 4-bathroom home located in a quiet cul-de-sac. Offering over 3,700 square feet of luxurious living space, this home is designed for comfort and entertaining. The open floor plan seamlessly connects the spacious living areas, allowing for easy flow and plenty of natural light. The chef-inspired kitchen features modern appliances, granite countertops, and a large island perfect for meal prep and casual dining. The first-floor guest bedroom with an adjacent full bath is ideal for visitors or multi-generational living. Relax and unwind in your private, fenced backyard, complete with a screened patio that’s perfect for enjoying the outdoors year-round. The oversized, massive garage provides ample space for parking, storage, and hobbies. This home combines style, space, and convenience, making it the perfect place to call your own. Don’t miss out on this exceptional opportunity!
Listing Agent
RE/MAX Executive Brokerage Email: nicolesellslkn@gmail.com License #284847

Home Details
Home Type
- Single Family
Est. Annual Taxes
- $3,616
Year Built
- Built in 2020
Lot Details
- Cul-De-Sac
- Back Yard Fenced
- Property is zoned N1-A
Parking
- 2 Car Attached Garage
- Driveway
Home Design
- Vinyl Siding
Interior Spaces
- 2-Story Property
- Open Floorplan
- Mud Room
- Screened Porch
- Vinyl Flooring
- Crawl Space
- Home Security System
- Washer and Electric Dryer Hookup
Kitchen
- Electric Range
- Microwave
- Plumbed For Ice Maker
- Dishwasher
- Kitchen Island
- Disposal
Bedrooms and Bathrooms
- Walk-In Closet
- 4 Full Bathrooms
- Garden Bath
Outdoor Features
- Patio
Schools
- Reedy Creek Elementary School
- Northridge Middle School
- Rocky River High School
Utilities
- Central Air
- Heat Pump System
- Cable TV Available
Community Details
- Brentwood Subdivision
Listing and Financial Details
- Assessor Parcel Number 108-103-20
Map
Home Values in the Area
Average Home Value in this Area
Tax History
| Year | Tax Paid | Tax Assessment Tax Assessment Total Assessment is a certain percentage of the fair market value that is determined by local assessors to be the total taxable value of land and additions on the property. | Land | Improvement |
|---|---|---|---|---|
| 2023 | $3,616 | $515,400 | $75,000 | $440,400 |
| 2022 | $3,490 | $361,700 | $60,000 | $301,700 |
| 2021 | $3,605 | $361,700 | $60,000 | $301,700 |
Property History
| Date | Event | Price | Change | Sq Ft Price |
|---|---|---|---|---|
| 04/06/2025 04/06/25 | Price Changed | $565,000 | -3.4% | $150 / Sq Ft |
| 03/20/2025 03/20/25 | Price Changed | $585,000 | -2.5% | $156 / Sq Ft |
| 03/07/2025 03/07/25 | For Sale | $600,000 | +22.4% | $159 / Sq Ft |
| 03/01/2023 03/01/23 | Sold | $490,000 | -2.0% | $131 / Sq Ft |
| 02/06/2023 02/06/23 | Pending | -- | -- | -- |
| 01/19/2023 01/19/23 | For Sale | $500,000 | -- | $134 / Sq Ft |
Deed History
| Date | Type | Sale Price | Title Company |
|---|---|---|---|
| Warranty Deed | $490,000 | Executive Title | |
| Warranty Deed | $369,500 | Independence Title Group Llc | |
| Warranty Deed | $171,000 | Independence Title Group Llc |
Mortgage History
| Date | Status | Loan Amount | Loan Type |
|---|---|---|---|
| Previous Owner | $345,342 | New Conventional |
Similar Homes in Charlotte, NC
Source: Canopy MLS (Canopy Realtor® Association)
MLS Number: 4228462
APN: 108-103-20
- 4209 Jones Creek Ln
- 4006 Stockbrook Dr
- 9022 Colwick Hill Rd
- 4213 Stockbrook Dr
- 7019 Lenton Rd
- 6019 Timbertop Ln
- 9740 Wardley Dr
- 7928 Ponderosa Pine Ln
- 9408 Hamel St
- 8502 Mansell Ct
- 9730 Worley Dr
- 9036 Bradstreet Commons Way
- 9035 Bradstreet Commons Way
- 9635 Veronica Dr
- 9345 Hamel St
- 7633 Shiny Meadow Ln
- 8007 Shadbrush Ct
- 9916 Brawley Ln
- 10416 Glenmac Rd
- 14011 Pinyon Pine Ln
