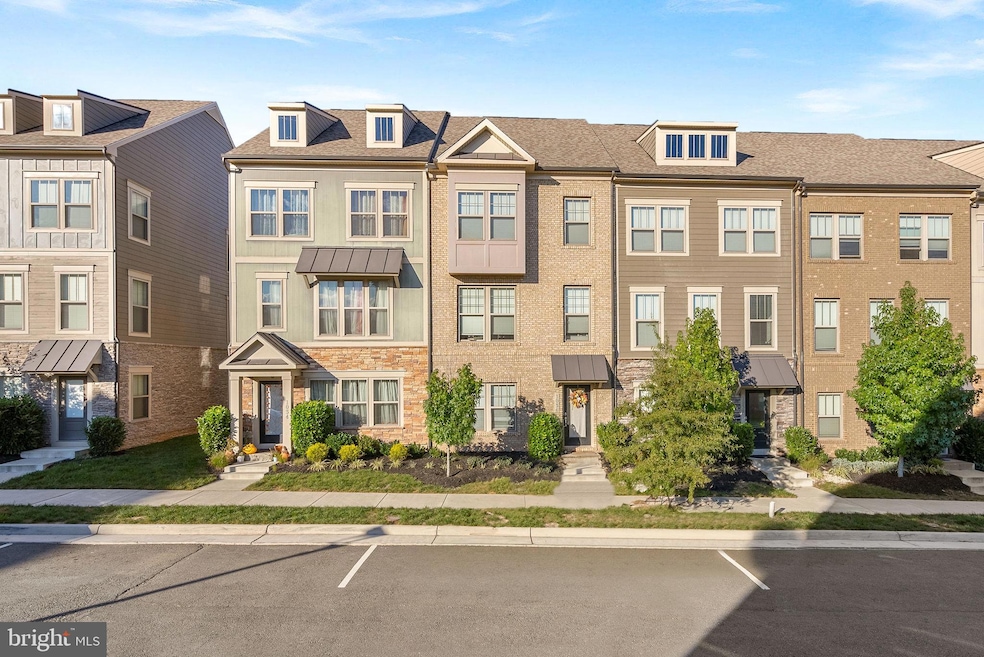
1036 Cantina Terrace SE Leesburg, VA 20175
Estimated payment $4,834/month
Highlights
- 24-Hour Security
- Open Floorplan
- Deck
- Heritage High School Rated A
- Clubhouse
- Combination Kitchen and Living
About This Home
Wonderful row unit town house minutes from the heart of Leesburg. This 3.5 story Jenkins model town home boasts 4 bedrooms and 3.5 bathrooms. The main level open floor plan is perfect for entertaining family and friends alike. Step into the ground level foyer and be greeted by a separate bed bathroom suite right off the oversized garage. Move up to the main level living space and enjoy a spacious open floor concept with a gourmet kitchen and living area. Located off the kitchen is an adjacent half bath. Step outside and enjoy a grilling/entertaining deck. Family room and kitchen are uniquely accented by custom masonry brick feature walls. Luxury plank floor throughout is welcoming to pets and busy family life. Head to the third level with three bedrooms and two full baths. The master suite features a walk in shower, double vanity and a large walk in closet. The two secondary bedrooms are serviced by a hall bath with shower/tub combo. Laundry room is conveniently located on the third level as well. The top loft floor is perfectly suited for a work from home office, bonus room, or playroom. This area also features a second outdoor living space with roof top terrace. Built in 2020 this Tuscarora Village town home is move in ready!
Townhouse Details
Home Type
- Townhome
Est. Annual Taxes
- $6,892
Year Built
- Built in 2020
Lot Details
- 1,307 Sq Ft Lot
- Southeast Facing Home
- Property is in excellent condition
HOA Fees
- $130 Monthly HOA Fees
Home Design
- Slab Foundation
- Architectural Shingle Roof
- HardiePlank Type
- Masonry
Interior Spaces
- 2,356 Sq Ft Home
- Property has 3.5 Levels
- Open Floorplan
- Ceiling Fan
- Recessed Lighting
- Insulated Windows
- Double Hung Windows
- Sliding Doors
- Insulated Doors
- Combination Kitchen and Living
- Carpet
- Flood Lights
Kitchen
- Electric Oven or Range
- Microwave
- Dishwasher
- Kitchen Island
- Disposal
Bedrooms and Bathrooms
- En-Suite Bathroom
- Bathtub with Shower
- Walk-in Shower
Laundry
- Laundry on upper level
- Front Loading Dryer
- Front Loading Washer
Parking
- On-Street Parking
- Off-Street Parking
Outdoor Features
- Deck
- Exterior Lighting
Schools
- Cool Spring Elementary School
- Harper Park Middle School
- Heritage High School
Utilities
- Central Air
- Back Up Electric Heat Pump System
- Electric Water Heater
Additional Features
- Doors swing in
- Energy-Efficient Windows with Low Emissivity
Listing and Financial Details
- Tax Lot 114
- Assessor Parcel Number 190400452000
Community Details
Overview
- Association fees include common area maintenance, snow removal, trash
- Tuscarora Village HOA
- Built by Stanley Martin
- Tuscarora Village Subdivision, Jenkins Floorplan
Amenities
- Picnic Area
- Clubhouse
Recreation
- Community Playground
- Community Pool
- Jogging Path
Pet Policy
- Pets Allowed
Security
- 24-Hour Security
- Carbon Monoxide Detectors
- Fire and Smoke Detector
Map
Home Values in the Area
Average Home Value in this Area
Tax History
| Year | Tax Paid | Tax Assessment Tax Assessment Total Assessment is a certain percentage of the fair market value that is determined by local assessors to be the total taxable value of land and additions on the property. | Land | Improvement |
|---|---|---|---|---|
| 2024 | $5,720 | $661,290 | $200,000 | $461,290 |
| 2023 | $5,429 | $620,460 | $200,000 | $420,460 |
| 2022 | $5,458 | $613,240 | $190,000 | $423,240 |
| 2021 | $5,397 | $550,710 | $180,000 | $370,710 |
| 2020 | $1,708 | $511,820 | $165,000 | $346,820 |
Property History
| Date | Event | Price | Change | Sq Ft Price |
|---|---|---|---|---|
| 03/14/2025 03/14/25 | Price Changed | $739,900 | -1.3% | $314 / Sq Ft |
| 02/28/2025 02/28/25 | For Sale | $750,000 | -- | $318 / Sq Ft |
Deed History
| Date | Type | Sale Price | Title Company |
|---|---|---|---|
| Special Warranty Deed | $540,650 | First Excel Title Llc |
Mortgage History
| Date | Status | Loan Amount | Loan Type |
|---|---|---|---|
| Open | $491,242 | New Conventional |
Similar Homes in Leesburg, VA
Source: Bright MLS
MLS Number: VALO2087790
APN: 190-40-0452
- 204 Petite Sirah Terrace SE
- 1138 Madeira Terrace SE
- 1069 Venifena Terrace SE
- 2122 Abboccato Terrace SE
- 2114 Abboccato Terrace SE
- 2110 Abboccato Terrace SE
- 2108 Abboccato Terrace SE
- 1049 Venifena Terrace SE
- 1043 Venifena Terrace SE
- 202 Chianti Terrace SE
- 206 Greenhow Ct SE
- 703 Brigadier Ct SE
- 525 Sparkleberry Terrace NE
- 663 Springhouse Square SE
- 661 Springhouse Square SE
- 815 Kenneth Place SE
- 901 Sawback Square NE
- 905 Sawback Square NE
- 713 Godfrey Ct SE
- 711 Sawback Square NE






