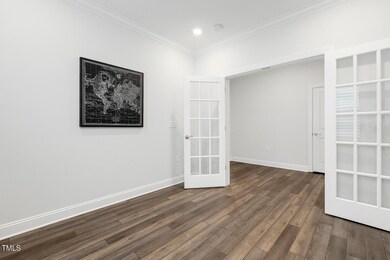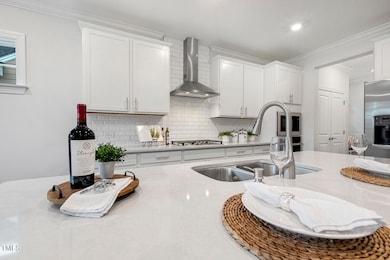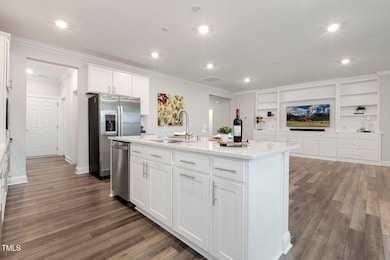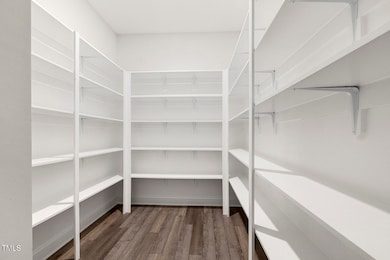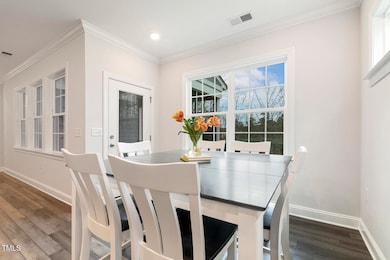
1036 Chamblee Ct Durham, NC 27703
Eastern Durham NeighborhoodHighlights
- Fitness Center
- Senior Community
- Clubhouse
- Outdoor Pool
- Open Floorplan
- Transitional Architecture
About This Home
As of April 2025Upgrades throughout this immaculate home on PRIVATE FENCED LOT in FENDOL FARMS 55+ community. BRIGHT OPEN floor plan welcoms you! Family room w/CUSTOM BUILT IN cabinets & drawers open to kitchen w/QUARTZ counters, huge ISLAND, STAINLESS appliances, & 2 Pantry's one w/CUSTOM SHELVING! Owners suite w/custom walk-in closet & walk in Shower. Home OFFICE w/french doors; SCREENED Porch, FENCED yard & More! Tons of ammenities, POOL, tennis, pickelball, fitness center, dog park, walking trails & community garden.
Home Details
Home Type
- Single Family
Est. Annual Taxes
- $4,935
Year Built
- Built in 2020
Lot Details
- 7,405 Sq Ft Lot
- Lot Dimensions are 48x130x64x103
- Back Yard Fenced
- Landscaped with Trees
HOA Fees
- $300 Monthly HOA Fees
Parking
- 2 Car Attached Garage
- Parking Storage or Cabinetry
- Inside Entrance
- Front Facing Garage
- Garage Door Opener
- Private Driveway
- 2 Open Parking Spaces
Home Design
- Transitional Architecture
- Shingle Roof
Interior Spaces
- 1,906 Sq Ft Home
- 1-Story Property
- Open Floorplan
- Built-In Features
- Bookcases
- Crown Molding
- Smooth Ceilings
- Ceiling Fan
- Plantation Shutters
- Blinds
- French Doors
- Entrance Foyer
- Family Room
- Combination Kitchen and Dining Room
- Home Office
- Screened Porch
- Storage
- Basement
- Crawl Space
- Pull Down Stairs to Attic
- Fire and Smoke Detector
Kitchen
- Built-In Oven
- Gas Cooktop
- Range Hood
- Microwave
- Dishwasher
- Stainless Steel Appliances
- Kitchen Island
- Quartz Countertops
- Disposal
Flooring
- Carpet
- Tile
- Luxury Vinyl Tile
Bedrooms and Bathrooms
- 2 Bedrooms
- Walk-In Closet
- 2 Full Bathrooms
- Double Vanity
- Private Water Closet
- Separate Shower in Primary Bathroom
- Soaking Tub
- Walk-in Shower
Laundry
- Laundry Room
- Laundry on main level
- Electric Dryer Hookup
Pool
- Outdoor Pool
Schools
- Spring Valley Elementary School
- Neal Middle School
- Southern High School
Utilities
- Forced Air Heating and Cooling System
- Natural Gas Connected
- Tankless Water Heater
Listing and Financial Details
- Assessor Parcel Number 218976
Community Details
Overview
- Senior Community
- Association fees include ground maintenance
- Cams Association, Phone Number (877) 672-2267
- Fendol Farms Community
- Fendol Farms Subdivision
- Maintained Community
Amenities
- Clubhouse
Recreation
- Tennis Courts
- Fitness Center
- Community Pool
- Dog Park
Map
Home Values in the Area
Average Home Value in this Area
Property History
| Date | Event | Price | Change | Sq Ft Price |
|---|---|---|---|---|
| 04/14/2025 04/14/25 | Sold | $600,000 | 0.0% | $315 / Sq Ft |
| 03/24/2025 03/24/25 | Pending | -- | -- | -- |
| 03/21/2025 03/21/25 | For Sale | $599,750 | +0.8% | $315 / Sq Ft |
| 07/08/2024 07/08/24 | Sold | $595,000 | -0.8% | $310 / Sq Ft |
| 05/22/2024 05/22/24 | Pending | -- | -- | -- |
| 05/09/2024 05/09/24 | Price Changed | $599,900 | -2.3% | $313 / Sq Ft |
| 04/17/2024 04/17/24 | Price Changed | $614,000 | -2.5% | $320 / Sq Ft |
| 02/14/2024 02/14/24 | For Sale | $629,500 | -- | $328 / Sq Ft |
Tax History
| Year | Tax Paid | Tax Assessment Tax Assessment Total Assessment is a certain percentage of the fair market value that is determined by local assessors to be the total taxable value of land and additions on the property. | Land | Improvement |
|---|---|---|---|---|
| 2024 | $5,624 | $403,191 | $72,812 | $330,379 |
| 2023 | $5,348 | $408,243 | $72,812 | $335,431 |
| 2022 | $5,225 | $408,243 | $72,812 | $335,431 |
| 2021 | $5,201 | $408,243 | $72,812 | $335,431 |
| 2020 | $906 | $72,812 | $72,812 | $0 |
| 2019 | $906 | $72,812 | $72,812 | $0 |
| 2018 | $237 | $17,475 | $17,475 | $0 |
| 2017 | $235 | $17,475 | $17,475 | $0 |
| 2016 | $227 | $17,475 | $17,475 | $0 |
Mortgage History
| Date | Status | Loan Amount | Loan Type |
|---|---|---|---|
| Previous Owner | $100,000 | New Conventional |
Deed History
| Date | Type | Sale Price | Title Company |
|---|---|---|---|
| Warranty Deed | $600,000 | None Listed On Document | |
| Warranty Deed | $600,000 | None Listed On Document | |
| Warranty Deed | $595,000 | None Listed On Document | |
| Deed | -- | Sands Anderson Pc | |
| Special Warranty Deed | $402,500 | None Available | |
| Special Warranty Deed | $109,000 | None Available |
Similar Homes in Durham, NC
Source: Doorify MLS
MLS Number: 10083901
APN: 218976
- 1241 White Flint Cir
- 1215 White Flint Cir
- 1254 White Flint Cir
- 1008 Ashton Oak Ct
- 1255 White Flint Cir
- 1702 Doc Nichols Rd
- 1702 Doc Nichols Rd
- 1702 Doc Nichols Rd
- 1702 Doc Nichols Rd
- 1702 Doc Nichols Rd
- 1702 Doc Nichols Rd
- 1702 Doc Nichols Rd
- 1702 Doc Nichols Rd
- 1303 Tamarisk Ln
- 1214 Way
- 1513 Tamarisk Ln
- 1501 Tamarisk Ln
- 1502 Tamarisk Ln
- 1518 Tamarisk Ln
- 917 Montague Ave


