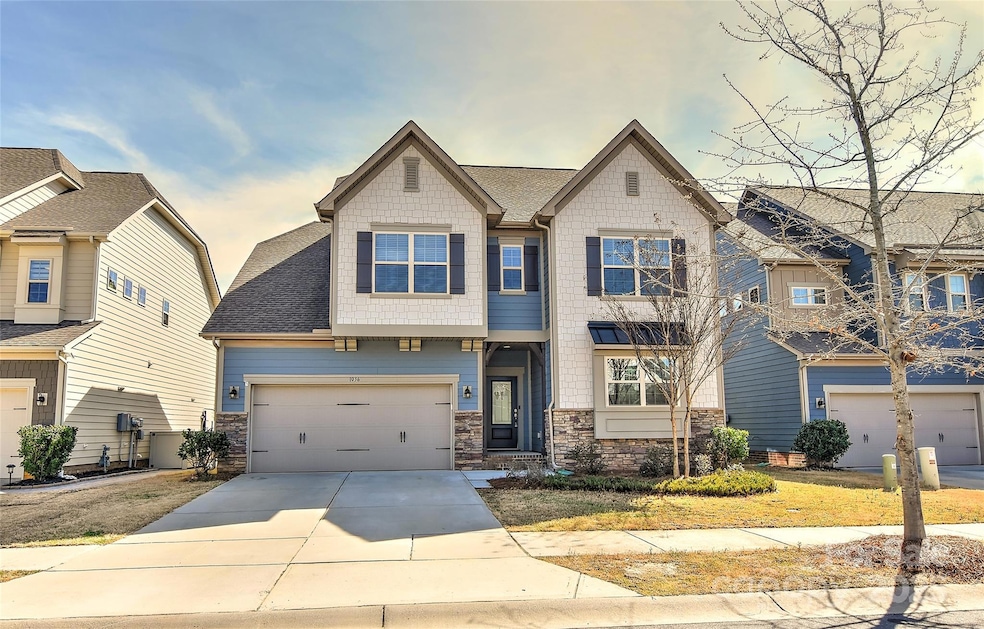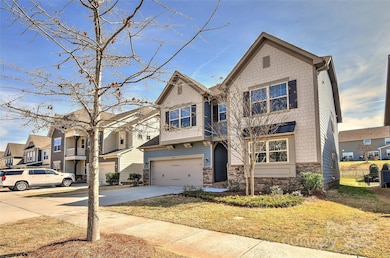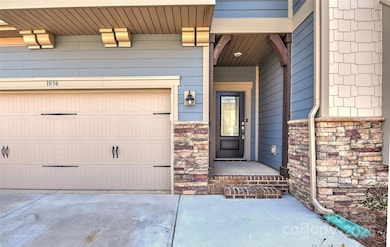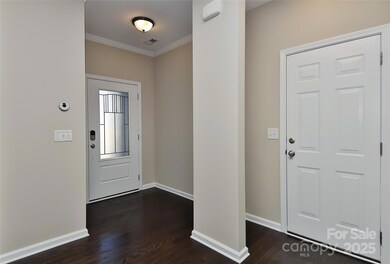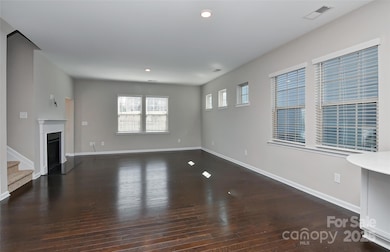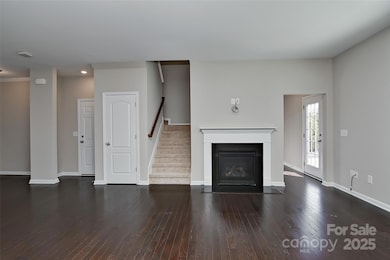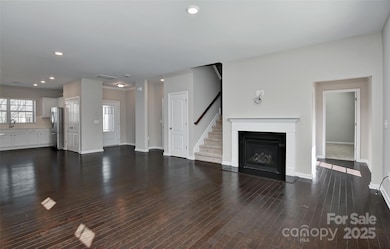
1036 Easley St Waxhaw, NC 28173
Estimated payment $3,502/month
Highlights
- Open Floorplan
- Clubhouse
- Wood Flooring
- Kensington Elementary School Rated A
- Transitional Architecture
- Community Pool
About This Home
Welcome to this stunning, freshly painted home in the highly desirable Millbridge neighborhood. This home boasts 4 bedrooms, 3 full bathrooms, a loft and an open floor plan. The large kitchen is fully equipped with stainless steel appliances and plenty of counter space for cooking and entertaining. The expansive living room includes a cozy fireplace. The large primary suite offers a retreat-like feel with a walk-in closet and ensuite bathroom with dual vanities. Spacious rooms provide ample space for storage and comfortable living. Enjoy the outdoors year-round with the paver patio and outdoor fireplace, perfect for relaxing or hosting guests. Yard is nearly fully fenced, just need to add gates. Home has had full interior painting and and new carpet. Residents enjoy access to a variety of amenities, and the home is currently zoned for Kensington/Cuthbertson schools. Conveniently located near shopping, dining, and local attractions, this is a true must-see in a prime location!
Listing Agent
RE/MAX Executive Brokerage Email: Bill@Billcharlesrealestate.com License #189503

Home Details
Home Type
- Single Family
Est. Annual Taxes
- $3,423
Year Built
- Built in 2019
Lot Details
- Lot Dimensions are 58 x 135 x 58 x129
- Back Yard Fenced
- Cleared Lot
- Property is zoned AK7
HOA Fees
- $97 Monthly HOA Fees
Parking
- 2 Car Attached Garage
- Front Facing Garage
- Garage Door Opener
- Driveway
Home Design
- Transitional Architecture
- Slab Foundation
- Stone Siding
Interior Spaces
- 2-Story Property
- Open Floorplan
- Insulated Windows
- Entrance Foyer
- Great Room with Fireplace
- Dryer
Kitchen
- Self-Cleaning Oven
- Gas Range
- Microwave
- Dishwasher
- Disposal
Flooring
- Wood
- Tile
Bedrooms and Bathrooms
- Split Bedroom Floorplan
- Walk-In Closet
- 3 Full Bathrooms
- Garden Bath
Outdoor Features
- Patio
- Fire Pit
- Front Porch
Schools
- Kensington Elementary School
- Cuthbertson Middle School
- Cuthbertson High School
Utilities
- Forced Air Zoned Cooling and Heating System
- Heating System Uses Natural Gas
- Underground Utilities
- Electric Water Heater
- Cable TV Available
Listing and Financial Details
- Assessor Parcel Number 05-138-341
Community Details
Overview
- Hawthorne Association, Phone Number (704) 377-0114
- Built by Lennar
- Millbridge Subdivision
- Mandatory home owners association
Recreation
- Tennis Courts
- Sport Court
- Indoor Game Court
- Recreation Facilities
- Community Playground
- Community Pool
- Trails
Additional Features
- Clubhouse
- Card or Code Access
Map
Home Values in the Area
Average Home Value in this Area
Tax History
| Year | Tax Paid | Tax Assessment Tax Assessment Total Assessment is a certain percentage of the fair market value that is determined by local assessors to be the total taxable value of land and additions on the property. | Land | Improvement |
|---|---|---|---|---|
| 2024 | $3,423 | $333,900 | $66,900 | $267,000 |
| 2023 | $3,389 | $333,900 | $66,900 | $267,000 |
| 2022 | $3,389 | $333,900 | $66,900 | $267,000 |
| 2021 | $3,383 | $333,900 | $66,900 | $267,000 |
| 2020 | $1,956 | $249,600 | $60,000 | $189,600 |
| 2019 | $2,921 | $249,600 | $60,000 | $189,600 |
| 2018 | $25 | $60,000 | $60,000 | $0 |
| 2017 | $0 | $0 | $0 | $0 |
Property History
| Date | Event | Price | Change | Sq Ft Price |
|---|---|---|---|---|
| 03/21/2025 03/21/25 | For Sale | $560,000 | 0.0% | $239 / Sq Ft |
| 12/22/2019 12/22/19 | Rented | $2,000 | -2.4% | -- |
| 09/06/2019 09/06/19 | For Rent | $2,050 | 0.0% | -- |
| 02/27/2019 02/27/19 | Rented | $2,050 | -2.4% | -- |
| 02/08/2019 02/08/19 | For Rent | $2,100 | -- | -- |
Deed History
| Date | Type | Sale Price | Title Company |
|---|---|---|---|
| Quit Claim Deed | -- | Priority Title & Escrow | |
| Warranty Deed | -- | None Available | |
| Special Warranty Deed | $307,500 | None Available | |
| Special Warranty Deed | $2,083,000 | North American Title Insuran |
Mortgage History
| Date | Status | Loan Amount | Loan Type |
|---|---|---|---|
| Open | $283,500 | New Conventional | |
| Previous Owner | $230,475 | Adjustable Rate Mortgage/ARM |
Similar Homes in the area
Source: Canopy MLS (Canopy Realtor® Association)
MLS Number: 4237403
APN: 05-138-341
- 1013 Easley St
- 1019 Winnett Dr
- 5030 Lily Pond Cir
- 6000 Lydney Cir
- 1019 Dunhill Ln
- 3013 Kensley Dr
- 1016 Hickory Pine Rd
- 1007 Silverwood Dr
- 1005 Argentium Way
- 5009 Henshaw Rd
- 1037 Delridge St
- 2014 Burton Point Ct
- 4004 Henshaw Rd Unit 448
- 3015 Fallondale Rd
- 5021 Henshaw Rd
- 3034 Oakmere Rd
- 2032 Burton Point Ct
- 3005 Oakmere Rd
- 3001 Henshaw Rd
- 3004 Fallondale Rd
