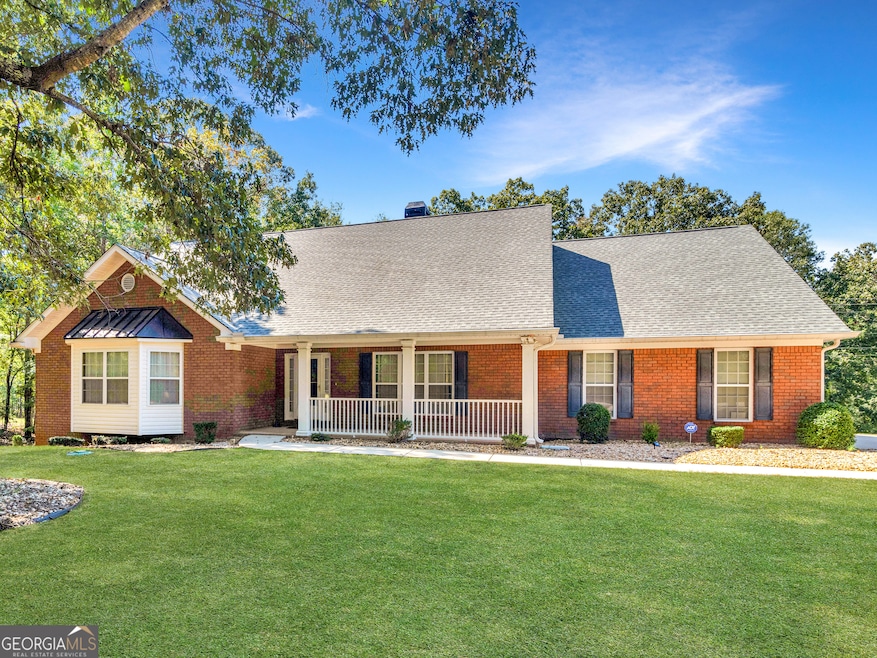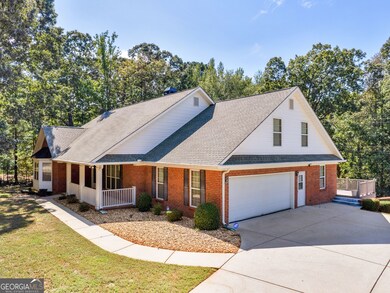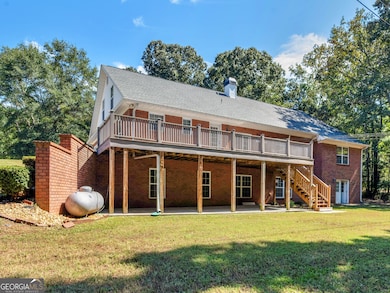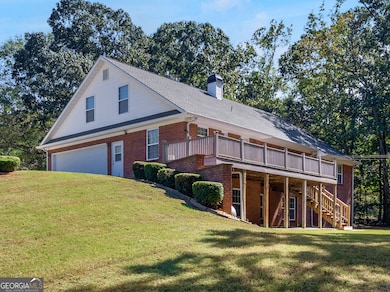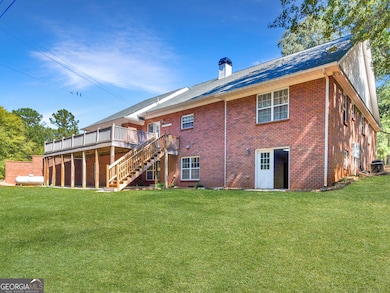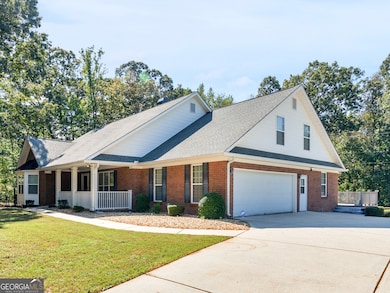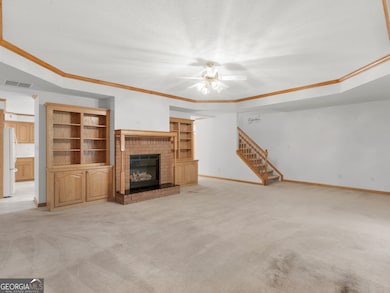BACK ON MARKET 2.20.2025! OVER 5,200 square feet of interior living space and Enormous workshop, on 6 Private Acres with 6 zones of sprinkler system, 4 wheeler trails, and shooting range! Welcome to 1036 Locust Road. If a multigenerational home is what you are looking for... this is for you. Public water AND Private Well, with water softener system! Two very large Bedrooms (Enormous Master bedroom with Bay windows and Tray ceilings is on main level), an office (or guest space), and THREE full baths all on the on the main level. Two more bedrooms and another full bath on the upper level. A SECOND kitchen with electric stove and refrigerator outlets, and Stubbed 5th Bathroom in the basement ready for you to make your own! The Entire basement is Heated and Air Conditioned and ready for you to set the layout. Add 2-3 bedrooms and install the bathroom, or setup your perfect Game room, Theatre room, and mancave with SECOND Livingroom and a separate entrance and a Huge concrete patio space... The possibilities are incredible. This four sided brick home features TWO separate driveways. One of which leads to the amazing 35 x 50 red-iron insulated Workshop with cement floor, 220 service, entrance and large rollup door with garage opener to use for Rv, boat, classic vehicle storage, or your use as your Perfect workshop! The new Well pump (2021) INSIDE the workshop makes it easy to run water to Anywhere you need it. There is so so SO much to see. They just don't build them like this anymore. All of this.... and just wait until you see the size of this kitchen and master bedrooms. A separate Air conditioning unit for each level of the home, and one water heater at each end of the home keeps this home energy efficient. All electric with Propane tank for Fireplace. New Roof and Gutters in 2019. This is truly a Forever Home! Your family can't wait to spend the holidays together in your new home.... at 1036 Locust Road!

