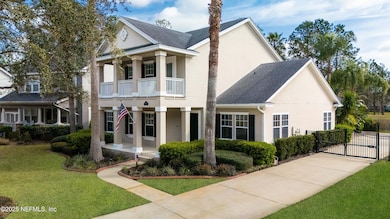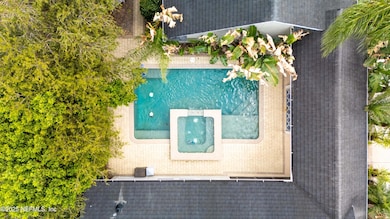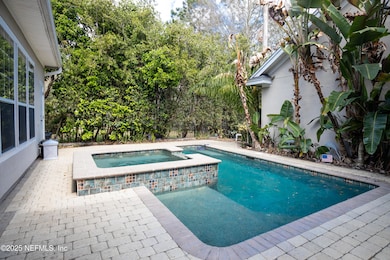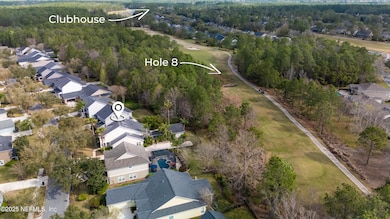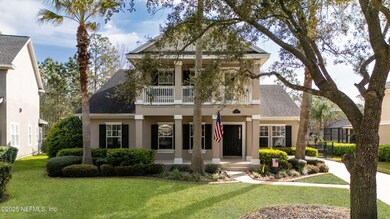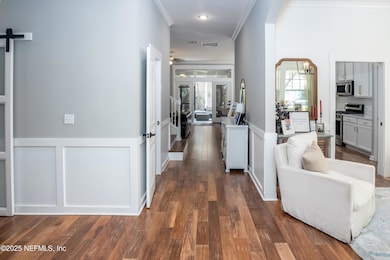
1036 Meadow View Ln Saint Augustine, FL 32092
Saint Johns Golf and Country Club NeighborhoodEstimated payment $5,006/month
Highlights
- On Golf Course
- Fitness Center
- Views of Preserve
- Liberty Pines Academy Rated A
- Security Service
- Clubhouse
About This Home
Experience the best of St. Johns Golf & CC living in this stunning 4-bed, 3.5-bath (+ bonus room) POOL home. Nestled in a vibrant, golf cart-friendly community, with tree-lined streets & resort-style amenities- enjoy a true neighborhood feel! Take advantage of 3% assumable loan! Perfectly positioned along the 8th tee, this home blends classic low-country architecture with modern elegance. The upgraded chef's kitchen features a built-in banquette breakfast nook, opening seamlessly to the living room. Designer details include custom woodwork, shiplap accents, & luxury fixtures. The primary suite on the main level boasts a spa-like bath with Carrara marble, a freestanding tub, & Kohler fixtures. Upstairs, a flex room with full bath & private balcony is perfect for guests, a media room, or an office. Walnut hardwood floors downstairs. Step outside to your private oasis, complete with spa-like pool, a detached garage w/covered walkway, and a unique automatic gate for privacy and security. If you're looking for a community-focused neighborhood with top-rated schools and resort-style living, this is it! Schedule your private tour today!
Home Details
Home Type
- Single Family
Est. Annual Taxes
- $6,960
Year Built
- Built in 2001
Lot Details
- 10,019 Sq Ft Lot
- On Golf Course
- Back Yard Fenced
- Front and Back Yard Sprinklers
HOA Fees
- $101 Monthly HOA Fees
Parking
- 2 Car Garage
Home Design
- Traditional Architecture
- Wood Frame Construction
- Shingle Roof
- Stucco
Interior Spaces
- 2,686 Sq Ft Home
- 2-Story Property
- Gas Fireplace
- Entrance Foyer
- Family Room
- Living Room
- Dining Room
- Bonus Room
- Screened Porch
- Views of Preserve
- Washer and Electric Dryer Hookup
Kitchen
- Breakfast Area or Nook
- Breakfast Bar
- Gas Range
- Microwave
- Dishwasher
Flooring
- Wood
- Carpet
- Tile
Bedrooms and Bathrooms
- 4 Bedrooms
- Walk-In Closet
- Bathtub With Separate Shower Stall
Outdoor Features
- Balcony
- Patio
Schools
- Liberty Pines Academy Elementary And Middle School
- Beachside High School
Utilities
- Central Heating and Cooling System
- Natural Gas Connected
- Gas Water Heater
Listing and Financial Details
- Assessor Parcel Number 0264311500
Community Details
Overview
- St Johns Golf & Cc Association, Phone Number (904) 448-3640
- St Johns Golf & Cc Subdivision
Recreation
- Golf Course Community
- Tennis Courts
- Community Basketball Court
- Community Playground
- Fitness Center
- Children's Pool
Additional Features
- Clubhouse
- Security Service
Map
Home Values in the Area
Average Home Value in this Area
Tax History
| Year | Tax Paid | Tax Assessment Tax Assessment Total Assessment is a certain percentage of the fair market value that is determined by local assessors to be the total taxable value of land and additions on the property. | Land | Improvement |
|---|---|---|---|---|
| 2024 | $6,799 | $396,737 | -- | -- |
| 2023 | $6,799 | $385,182 | $0 | $0 |
| 2022 | $6,483 | $373,963 | $0 | $0 |
| 2021 | $6,459 | $363,071 | $0 | $0 |
| 2020 | $6,445 | $358,058 | $0 | $0 |
| 2019 | $5,901 | $310,759 | $0 | $0 |
| 2018 | $5,293 | $269,528 | $0 | $0 |
| 2017 | $5,845 | $264,537 | $58,000 | $206,537 |
| 2016 | $5,829 | $254,246 | $0 | $0 |
| 2015 | $5,926 | $257,376 | $0 | $0 |
| 2014 | $4,909 | $247,535 | $0 | $0 |
Property History
| Date | Event | Price | Change | Sq Ft Price |
|---|---|---|---|---|
| 03/06/2025 03/06/25 | For Sale | $775,000 | +100.3% | $289 / Sq Ft |
| 12/17/2023 12/17/23 | Off Market | $387,000 | -- | -- |
| 12/17/2023 12/17/23 | Off Market | $342,900 | -- | -- |
| 04/19/2019 04/19/19 | Sold | $387,000 | 0.0% | $144 / Sq Ft |
| 04/17/2019 04/17/19 | Pending | -- | -- | -- |
| 03/15/2019 03/15/19 | For Sale | $387,000 | +12.9% | $144 / Sq Ft |
| 05/21/2014 05/21/14 | Sold | $342,900 | -2.0% | $128 / Sq Ft |
| 04/14/2014 04/14/14 | Pending | -- | -- | -- |
| 04/01/2014 04/01/14 | For Sale | $349,900 | -- | $130 / Sq Ft |
Deed History
| Date | Type | Sale Price | Title Company |
|---|---|---|---|
| Warranty Deed | $387,000 | First Coast Title Svcs Inc | |
| Warranty Deed | $342,900 | Kendall Title Services Inc | |
| Special Warranty Deed | $280,500 | -- |
Mortgage History
| Date | Status | Loan Amount | Loan Type |
|---|---|---|---|
| Open | $250,000 | Credit Line Revolving | |
| Open | $406,020 | VA | |
| Closed | $399,771 | VA | |
| Previous Owner | $325,755 | New Conventional | |
| Previous Owner | $125,000 | Unknown | |
| Previous Owner | $30,000 | Credit Line Revolving | |
| Previous Owner | $88,000 | Unknown | |
| Previous Owner | $88,000 | No Value Available |
Similar Homes in the area
Source: realMLS (Northeast Florida Multiple Listing Service)
MLS Number: 2073991
APN: 026431-1500
- 793 Eagle Point Dr
- 915 Brookhaven Dr
- 923 Brookhaven Dr
- 1909 Cross Pointe Way
- 902 Eagle Point Dr Unit 3
- 1527 Drury Ct
- 1183 Eagle Point Dr
- 1878 Forest Glen Way
- 930 Eagle Point Dr
- 500 Stonebridge Path Ct
- 1961 Glenfield Crossing Ct
- 13 Peter Island Dr
- 1816 Red Hawk Ct
- 685 Watervale Dr
- 35 Sunlight Way
- 1484 Greyfield Dr
- 1485 Greyfield Dr
- 221 Southlake Dr
- 238 Scrub Jay Dr
- 1047 Eagle Point Dr

