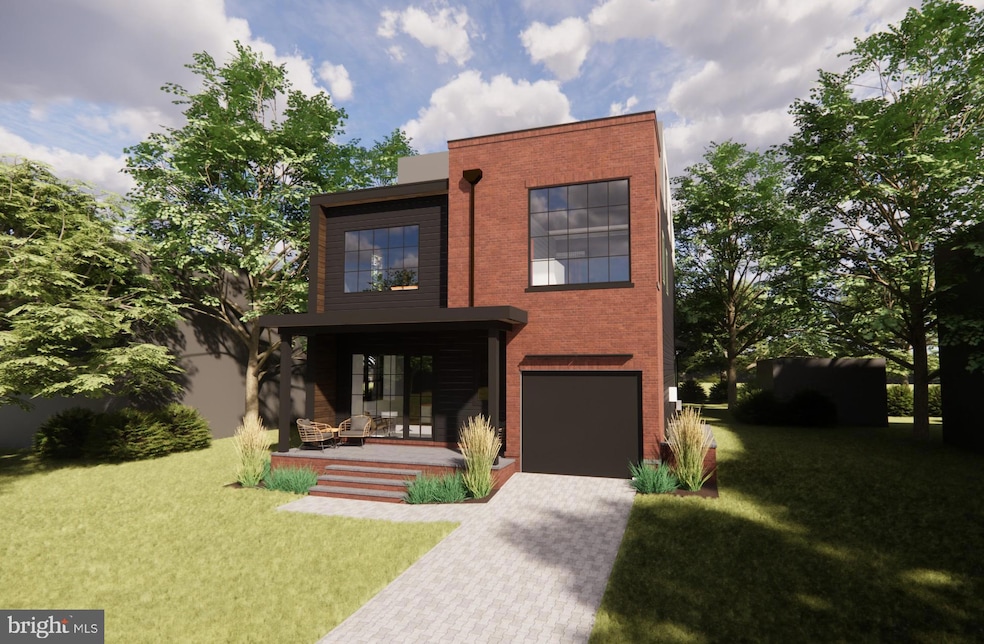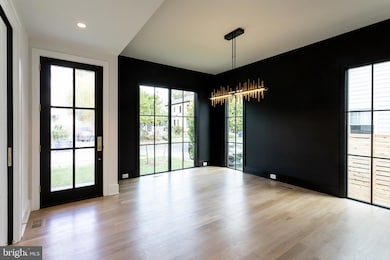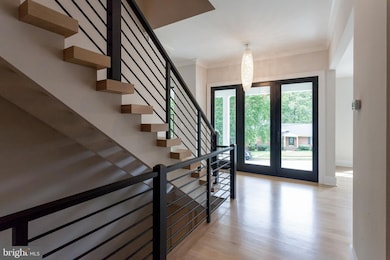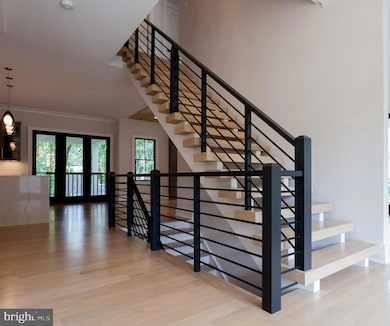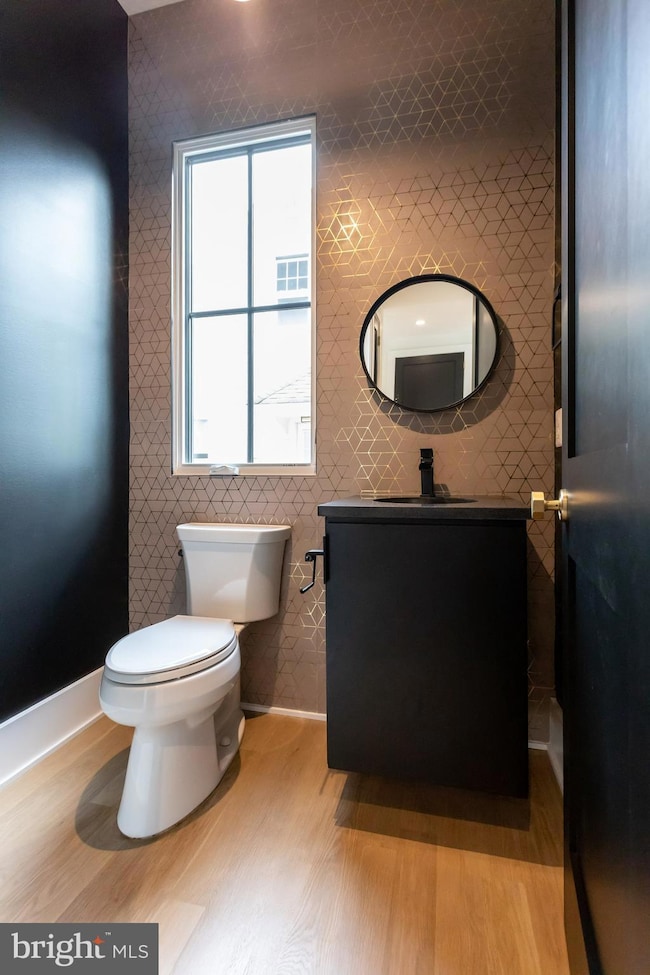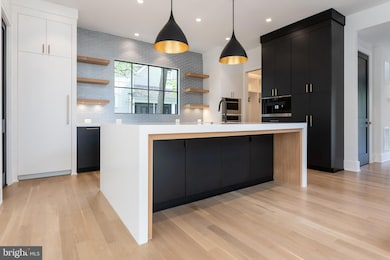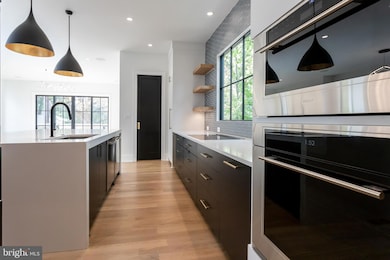
1036 N Daniel St Arlington, VA 22201
Clarendon/Courthouse NeighborhoodEstimated payment $17,824/month
Highlights
- New Construction
- Gourmet Kitchen
- Contemporary Architecture
- Innovation Elementary School Rated A
- Open Floorplan
- 2-minute walk to 11th St. Park
About This Home
Get ready to welcome this SoHo-inspired Chic Industrial Contemporary residence, seamlessly blending the character of a loft-style aesthetic with the sophistication of modern luxury, to Clarendon's highly sought-after and super accessible Lyon Park neighborhood. This to-be-built home will be constructed by local developer and custom builder, BCN Homes. This distinguished offering is tucked within one of Arlington’s most walkable and desirable neighborhoods—just moments from the Clarendon Metro, Market Commons, Whole Foods, and a host of boutique dining and retail options. Showcasing a minimalist architectural presence, the exterior is defined by its earthy, neutral material palette, featuring a curated mix of brick, "wood" accents, and Hardiplank siding, punctuated by expansive black-framed windows that invite natural light deep into the home. A functional, integrated one-car garage is thoughtfully incorporated into the floor plan to maximize green space on the property, balancing urban practicality with outdoor living potential. Inside, the home spans three finished levels with 5 bedrooms, 4.5 bathroomsThe plan and elevation could accommodate an optional fourth-floor, including a rooftop terrace, should a Client desire those features. The interior is marked by an open floor plan with soaring ceilings, modern, bespoke detailing, and wide-plank white oak flooring throughout. At its core, the main level offers an airy great room centered around a striking gas fireplace, a chef’s kitchen and a seamlessly connected screened-in porch via a cool folding window that integrates the two spaces - perfect for entertaining . This luxury space includes an oversized island with seating for five, custom cabinetry, high-end Thermador appliances, and a wet bar located just off the casual dining area perfectly designed for large gatherings. A statement stair system, natural light–filled foyer, conveniently located custom mudroom, and private office round out the first floor. The upper level features a luxurious primary suite with dual walk-in closets and a spa-inspired bath complete with a soaking tub, multifunction shower, private water closet, and a tailormade modern dual vanity. Two additional bedrooms share a creatively designed bath with separate vanities and a shared wet zone, while a fourth en-suite bedroom offers additional privacy and comfort for a resident or guest. The finished lower level includes a spacious, light-filled rec room (Optional walk-out areaway feature), a large fitness room with double doors, ample storage, and a smartly situated guest suite with full bath—ideal for hosting overnight guests or multigenerational living. Offered with multiple financing options, this listing reflects a purchase with a build contract in place—allowing buyers the chance to take advantage of potential tax incentives. Customizations, not limited to those noted in the listing, are welcomed. This is a rare opportunity to own a truly distinctive BCN-built home that channels the timeless charm of a New York loft with the polish of contemporary Arlington living, with incredible proximity to metro. Inquire today with any questions, to engage the design process and make this inspired residence your own. Photos and renderings are representative only and subject to change. Photos are from previously built homes.
Home Details
Home Type
- Single Family
Est. Annual Taxes
- $13,300
Year Built
- Built in 2025 | New Construction
Lot Details
- 6,446 Sq Ft Lot
- East Facing Home
- Interior Lot
- Property is in excellent condition
- Property is zoned R-5
Parking
- 1 Car Attached Garage
- 2 Driveway Spaces
- Front Facing Garage
Home Design
- Contemporary Architecture
- Slab Foundation
- Poured Concrete
- Rubber Roof
- Concrete Perimeter Foundation
- HardiePlank Type
Interior Spaces
- Property has 3 Levels
- Open Floorplan
- Built-In Features
- Crown Molding
- Beamed Ceilings
- Tray Ceiling
- Ceiling height of 9 feet or more
- Recessed Lighting
- Fireplace Mantel
- Gas Fireplace
- Double Hung Windows
- Casement Windows
- Window Screens
- Family Room Off Kitchen
- Formal Dining Room
- Engineered Wood Flooring
- Laundry on upper level
Kitchen
- Gourmet Kitchen
- Butlers Pantry
- Double Oven
- Gas Oven or Range
- Six Burner Stove
- Built-In Range
- Range Hood
- Built-In Microwave
- Dishwasher
- Kitchen Island
- Upgraded Countertops
- Disposal
Bedrooms and Bathrooms
- En-Suite Bathroom
- Walk-In Closet
- Soaking Tub
- Walk-in Shower
Basement
- Connecting Stairway
- Interior Basement Entry
Outdoor Features
- Balcony
- Screened Patio
- Porch
Location
- Urban Location
Schools
- Arlington Science Focus Elementary School
- Dorothy Hamm Middle School
- Washington-Liberty High School
Utilities
- Forced Air Heating and Cooling System
- Cooling System Utilizes Natural Gas
- Programmable Thermostat
- Underground Utilities
- Natural Gas Water Heater
- Municipal Trash
Community Details
- No Home Owners Association
- Built by BCN
- Lyon Village Subdivision
Listing and Financial Details
- Assessor Parcel Number 18-023-009
Map
Home Values in the Area
Average Home Value in this Area
Tax History
| Year | Tax Paid | Tax Assessment Tax Assessment Total Assessment is a certain percentage of the fair market value that is determined by local assessors to be the total taxable value of land and additions on the property. | Land | Improvement |
|---|---|---|---|---|
| 2024 | $13,300 | $1,287,500 | $896,000 | $391,500 |
| 2023 | $12,483 | $1,211,900 | $876,000 | $335,900 |
| 2022 | $12,040 | $1,168,900 | $836,000 | $332,900 |
| 2021 | $11,666 | $1,132,600 | $816,000 | $316,600 |
| 2020 | $10,878 | $1,060,200 | $749,700 | $310,500 |
| 2019 | $10,542 | $1,027,500 | $714,000 | $313,500 |
| 2018 | $10,056 | $999,600 | $688,500 | $311,100 |
| 2017 | $9,093 | $903,900 | $663,000 | $240,900 |
| 2016 | $8,127 | $820,100 | $591,600 | $228,500 |
| 2015 | $7,914 | $794,600 | $566,100 | $228,500 |
| 2014 | $8,265 | $829,800 | $530,400 | $299,400 |
Property History
| Date | Event | Price | Change | Sq Ft Price |
|---|---|---|---|---|
| 04/23/2025 04/23/25 | For Sale | $2,995,000 | -- | $654 / Sq Ft |
Deed History
| Date | Type | Sale Price | Title Company |
|---|---|---|---|
| Warranty Deed | $815,000 | Total Title Services | |
| Deed | $235,000 | -- |
Mortgage History
| Date | Status | Loan Amount | Loan Type |
|---|---|---|---|
| Open | $652,000 | Credit Line Revolving | |
| Previous Owner | $538,500 | New Conventional | |
| Previous Owner | $211,500 | No Value Available |
Similar Homes in Arlington, VA
Source: Bright MLS
MLS Number: VAAR2056440
APN: 18-023-009
- 1021 N Garfield St Unit B39
- 1021 N Garfield St Unit 831
- 1021 N Garfield St Unit 328
- 1201 N Garfield St Unit 315
- 1205 N Garfield St Unit 609
- 2534 Fairfax Dr Unit 5BII
- 1020 N Highland St Unit 620
- 1020 N Highland St Unit 223
- 2423 Fairfax Dr
- 1276 N Wayne St Unit 408
- 1276 N Wayne St Unit 800
- 1276 N Wayne St Unit 320
- 1276 N Wayne St Unit 1007
- 1276 N Wayne St Unit 1030
- 1276 N Wayne St Unit 1219
- 1276 N Wayne St Unit 300
- 1200 N Hartford St Unit 609
- 2400 Clarendon Blvd Unit 406
- 2400 Clarendon Blvd Unit 809
- 2400 Clarendon Blvd Unit 615
