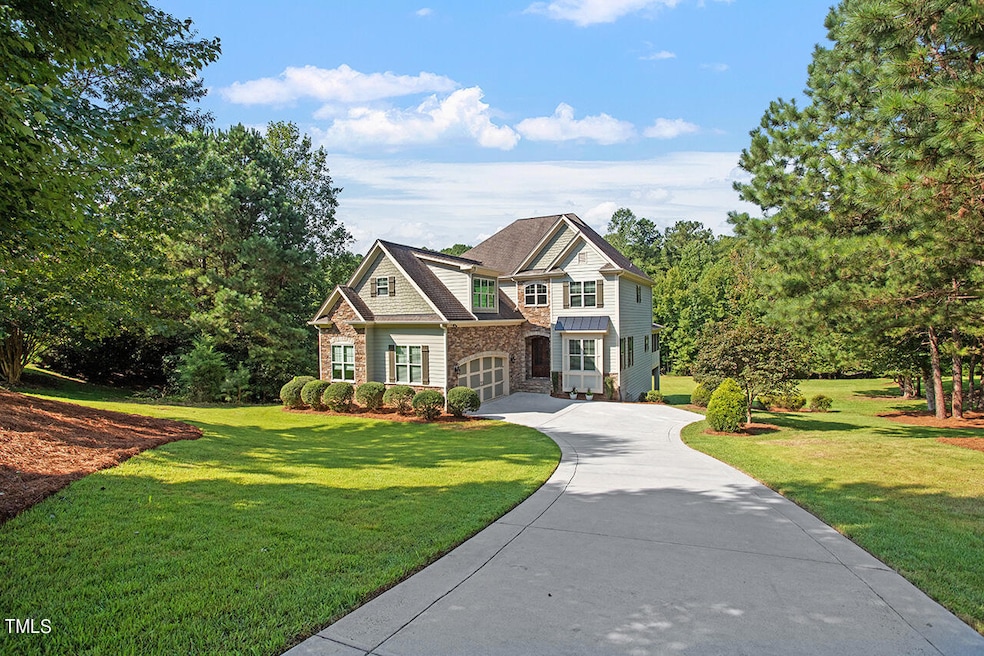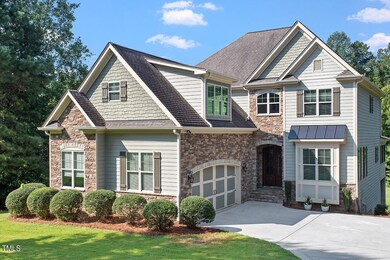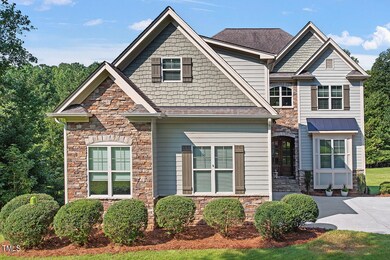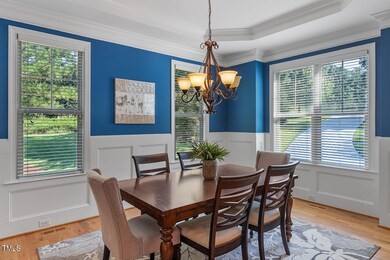
1036 Quiet Ridge Cir Raleigh, NC 27614
Falls Lake NeighborhoodHighlights
- Open Floorplan
- Clubhouse
- Wood Flooring
- Pleasant Union Elementary School Rated A
- Transitional Architecture
- Main Floor Bedroom
About This Home
As of December 2024Nestled in a cul-de-sac on a 1.59 acre lot, 1036 Quiet Ridge Circle is the home you've been waiting for. With soaring 12 ft ceilings, hardwoods on the main floor, plus an incredible newly finished basement with built-in safe and extra garage, this home has something for everyone. Step through the gorgeous wooden double doors into the main living area and soak in the entertainer's dream floor plan: formal dining room, butler's pantry, living area with built-ins and stone fireplace/hearth, and a chef's kitchen with Blue Star professional style range. Dine al fresco on your screened porch, or keep things casual inside at your kitchen island or in the breakfast room. A large secondary bedroom with full bath and a drop zone off the two-car garage round out the first floor. The basement was finished by the current owners (permits in docs) and boasts an additional 1000+ sqft of living area with custom built-ins, wet bar, and wine fridge. There's also an office, full bath, built-in safe, and third-car garage on the basement level. Enjoy serene outdoor living in your expansive backyard on your huge patio with built-in fire pit. The owner's suite on the 2nd floor boasts hardwood floors, two closets (one connects to the laundry room with foldout ironing board), and a spa-like bath retreat with separate shower and tub and dual sinks with countertop appliance storage. There's plenty of room for friends and family with two additional bedrooms and bathrooms as well as an oversized bonus room over the garage with built-in shelves for showcasing all your hobbies. Enjoy the neighborhood pool for extra relaxation, and the property backs to HOA-owned land for extra privacy.
Home Details
Home Type
- Single Family
Est. Annual Taxes
- $5,340
Year Built
- Built in 2013
HOA Fees
- $105 Monthly HOA Fees
Parking
- 3 Car Attached Garage
- 3 Open Parking Spaces
Home Design
- Transitional Architecture
- Combination Foundation
- Shingle Roof
- Stone Veneer
Interior Spaces
- 2-Story Property
- Open Floorplan
- Wired For Sound
- Bar Fridge
- Crown Molding
- Coffered Ceiling
- High Ceiling
- Ceiling Fan
- Gas Log Fireplace
- Mud Room
- Family Room with Fireplace
- Living Room
- Breakfast Room
- Dining Room
- Home Office
- Bonus Room
- Storage
- Pull Down Stairs to Attic
- Smart Thermostat
Kitchen
- Butlers Pantry
- Built-In Oven
- Gas Cooktop
- Microwave
- Dishwasher
- Kitchen Island
- Granite Countertops
Flooring
- Wood
- Carpet
- Tile
- Luxury Vinyl Tile
Bedrooms and Bathrooms
- 4 Bedrooms
- Main Floor Bedroom
- Dual Closets
- Walk-In Closet
- 5 Full Bathrooms
- Double Vanity
- Private Water Closet
Laundry
- Laundry Room
- Sink Near Laundry
Finished Basement
- Walk-Out Basement
- Exterior Basement Entry
Schools
- Pleasant Union Elementary School
- Wakefield Middle School
- Wakefield High School
Utilities
- Central Air
- Heat Pump System
- Water Heater
- Septic Tank
Additional Features
- Fire Pit
- 1.59 Acre Lot
Listing and Financial Details
- Assessor Parcel Number 0891614073
Community Details
Overview
- Association fees include unknown
- Ethan's Glen HOA Associa Association, Phone Number (919) 787-9000
- Ethans Glen Subdivision
Amenities
- Clubhouse
Recreation
- Community Pool
Map
Home Values in the Area
Average Home Value in this Area
Property History
| Date | Event | Price | Change | Sq Ft Price |
|---|---|---|---|---|
| 12/27/2024 12/27/24 | Sold | $1,065,000 | -5.3% | $219 / Sq Ft |
| 11/24/2024 11/24/24 | Pending | -- | -- | -- |
| 11/12/2024 11/12/24 | Price Changed | $1,125,000 | -4.3% | $232 / Sq Ft |
| 10/10/2024 10/10/24 | Price Changed | $1,175,000 | -2.0% | $242 / Sq Ft |
| 09/16/2024 09/16/24 | Price Changed | $1,199,000 | -2.1% | $247 / Sq Ft |
| 08/16/2024 08/16/24 | For Sale | $1,225,000 | +42.4% | $252 / Sq Ft |
| 12/15/2023 12/15/23 | Off Market | $860,000 | -- | -- |
| 09/21/2022 09/21/22 | Sold | $860,000 | 0.0% | $229 / Sq Ft |
| 08/16/2022 08/16/22 | Pending | -- | -- | -- |
| 07/30/2022 07/30/22 | For Sale | $860,000 | -- | $229 / Sq Ft |
Tax History
| Year | Tax Paid | Tax Assessment Tax Assessment Total Assessment is a certain percentage of the fair market value that is determined by local assessors to be the total taxable value of land and additions on the property. | Land | Improvement |
|---|---|---|---|---|
| 2024 | $5,340 | $862,120 | $175,000 | $687,120 |
| 2023 | $4,403 | $562,076 | $85,000 | $477,076 |
| 2022 | $4,079 | $562,076 | $85,000 | $477,076 |
| 2021 | $3,970 | $562,076 | $85,000 | $477,076 |
| 2020 | $3,904 | $562,076 | $85,000 | $477,076 |
| 2019 | $4,762 | $580,679 | $85,000 | $495,679 |
| 2018 | $4,377 | $580,679 | $85,000 | $495,679 |
| 2017 | $4,149 | $580,679 | $85,000 | $495,679 |
| 2016 | $4,064 | $580,679 | $85,000 | $495,679 |
| 2015 | $4,685 | $671,708 | $162,500 | $509,208 |
| 2014 | $3,074 | $467,168 | $162,500 | $304,668 |
Mortgage History
| Date | Status | Loan Amount | Loan Type |
|---|---|---|---|
| Open | $860,000 | New Conventional | |
| Previous Owner | $548,250 | New Conventional | |
| Previous Owner | $548,250 | New Conventional | |
| Previous Owner | $200,000 | Future Advance Clause Open End Mortgage | |
| Previous Owner | $327,000 | New Conventional | |
| Previous Owner | $340,000 | New Conventional | |
| Previous Owner | $350,000 | Future Advance Clause Open End Mortgage | |
| Previous Owner | $55,500 | Purchase Money Mortgage |
Deed History
| Date | Type | Sale Price | Title Company |
|---|---|---|---|
| Warranty Deed | $860,000 | -- | |
| Warranty Deed | $630,000 | None Available | |
| Interfamily Deed Transfer | -- | None Available | |
| Warranty Deed | $74,000 | None Available |
Similar Homes in Raleigh, NC
Source: Doorify MLS
MLS Number: 10047229
APN: 0891.04-61-4073-000
- 7001 Millstone Ridge Ct
- 1328 Mill Glen Cir
- 7004 Bartons Bend Way
- 11619 John Allen Rd
- 7409 Summer Tanager Trail
- 7212 Summer Tanager Trail
- 4622 Durham Rd
- 7436 Summer Tanager Trail
- 7440 Summer Tanager Trail
- 13317 Creedmoor Rd
- 0 Creedmoor Rd Unit 2530349
- 7112 Camp Side Ct
- 4100 Durham Rd
- 1433 Starry Night Ct
- 1425 Lake Adventure Ct
- 1405 Song Bird Crest Way
- 1229 Westerham Dr
- 6452 Therfield Dr
- 1520 Lake Adventure Ct
- 3028 Mount Vernon Church Rd






