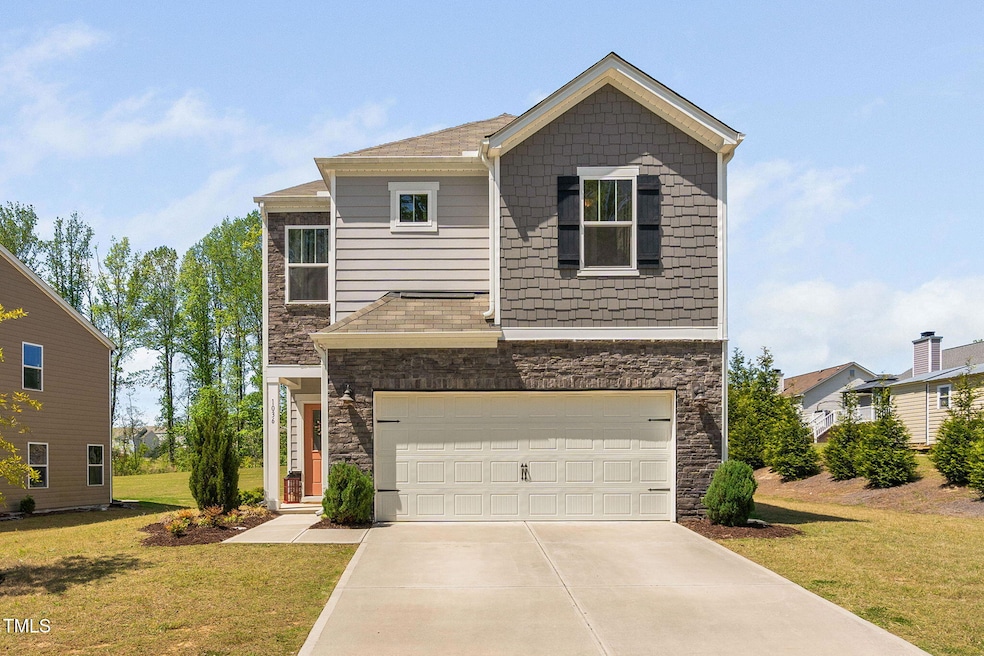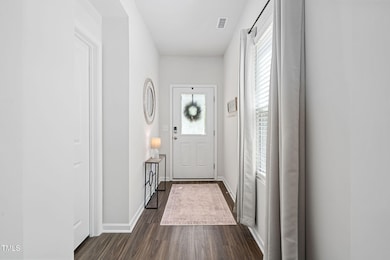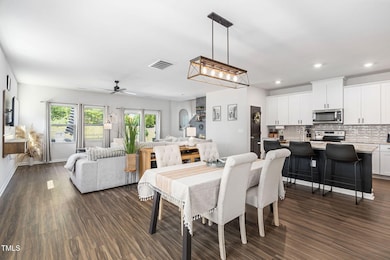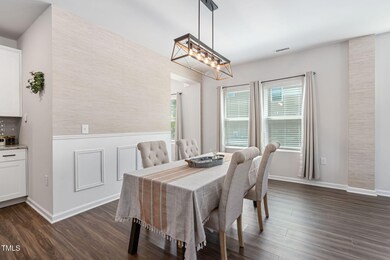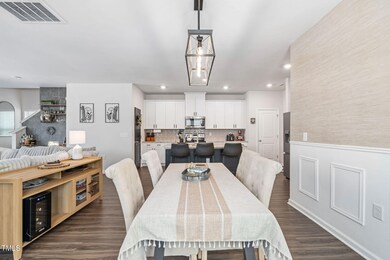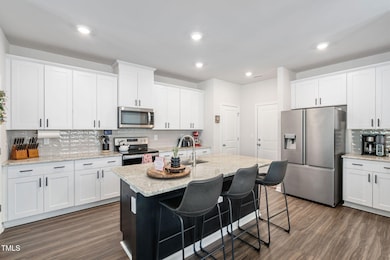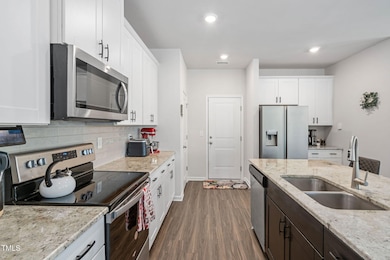
1036 S Fieldhaven Dr Fuquay Varina, NC 27526
Fuquay-Varina NeighborhoodEstimated payment $2,985/month
Highlights
- Open Floorplan
- Loft
- Neighborhood Views
- Transitional Architecture
- Granite Countertops
- Breakfast Room
About This Home
Welcome to this stunning 3-bedroom, 2.5-bath home, thoughtfully designed with stylish updates throughout. Modern light fixtures illuminate the open spaces, while bold accent walls add a contemporary flair. With two spacious living areas and a large lot, there's room for everyone to spread out and enjoy. The large kitchen, featuring crisp white cabinetry and luxurious granite countertops, is a dream for any chef. The oversized master bedroom offers a peaceful retreat, and the expansive + acre yard provides endless opportunities for outdoor fun. Relax knowing the HOA maintains the lawn and landscaping, and entertain with ease on the extended patio, complete with a cozy firepit. This home truly has it all — perfect for everyday living and memorable gatherings.
Open House Schedule
-
Saturday, April 26, 202511:00 am to 1:00 pm4/26/2025 11:00:00 AM +00:004/26/2025 1:00:00 PM +00:00Add to Calendar
Home Details
Home Type
- Single Family
Est. Annual Taxes
- $3,580
Year Built
- Built in 2022
Lot Details
- 0.28 Acre Lot
- Landscaped
- Back and Front Yard
HOA Fees
- $92 Monthly HOA Fees
Parking
- 2 Car Attached Garage
- Front Facing Garage
- Private Driveway
- 2 Open Parking Spaces
Home Design
- Transitional Architecture
- Slab Foundation
- Shingle Roof
Interior Spaces
- 2,238 Sq Ft Home
- 2-Story Property
- Open Floorplan
- Smooth Ceilings
- Ceiling Fan
- Recessed Lighting
- Entrance Foyer
- Living Room
- Breakfast Room
- Loft
- Neighborhood Views
Kitchen
- Eat-In Kitchen
- Electric Range
- Microwave
- Dishwasher
- Stainless Steel Appliances
- Kitchen Island
- Granite Countertops
Flooring
- Carpet
- Tile
- Luxury Vinyl Tile
Bedrooms and Bathrooms
- 3 Bedrooms
- Walk-In Closet
- Double Vanity
- Bathtub with Shower
- Walk-in Shower
Laundry
- Laundry Room
- Laundry on upper level
Outdoor Features
- Patio
- Fire Pit
- Rain Gutters
Schools
- South Lakes Elementary School
- Fuquay Varina Middle School
- Willow Spring High School
Utilities
- Central Heating and Cooling System
- Heat Pump System
- Electric Water Heater
Community Details
- Association fees include ground maintenance
- South And Main Elite Mgmt Association, Phone Number (919) 233-7660
- South And Main Subdivision
- Maintained Community
Listing and Financial Details
- Assessor Parcel Number 0666028186
Map
Home Values in the Area
Average Home Value in this Area
Tax History
| Year | Tax Paid | Tax Assessment Tax Assessment Total Assessment is a certain percentage of the fair market value that is determined by local assessors to be the total taxable value of land and additions on the property. | Land | Improvement |
|---|---|---|---|---|
| 2024 | $3,580 | $408,483 | $75,000 | $333,483 |
| 2023 | $2,953 | $263,732 | $50,000 | $213,732 |
| 2022 | $1,231 | $117,900 | $50,000 | $67,900 |
Property History
| Date | Event | Price | Change | Sq Ft Price |
|---|---|---|---|---|
| 04/18/2025 04/18/25 | For Sale | $464,900 | -- | $208 / Sq Ft |
Deed History
| Date | Type | Sale Price | Title Company |
|---|---|---|---|
| Special Warranty Deed | $388,500 | None Listed On Document |
Mortgage History
| Date | Status | Loan Amount | Loan Type |
|---|---|---|---|
| Open | $381,457 | No Value Available |
Similar Homes in the area
Source: Doorify MLS
MLS Number: 10090272
APN: 0666.03-02-8186-000
- 1044 S Philwood Ct
- 1039 S Philwood Ct
- 907 Field Ivy Dr
- 411 Joneshaven Dr
- 913 S Willhaven Dr
- 219 Pond View Ct Unit 8
- 219 Pond View Ct
- 917 Judd Pkwy
- 917 Judd Pkwy
- 917 Judd Pkwy
- 917 Judd Pkwy
- 223 Pond View Ct Unit 10
- 221 Pond View Ct Unit 9
- 217 Pond View Ct Unit 7
- 215 Pond View Ct
- 215 Pond View Ct Unit 6
- 211 Pond View Ct Unit 5
- 209 Pond View Ct
- 209 Pond View Ct Unit 4
- 207 Pond View Ct
