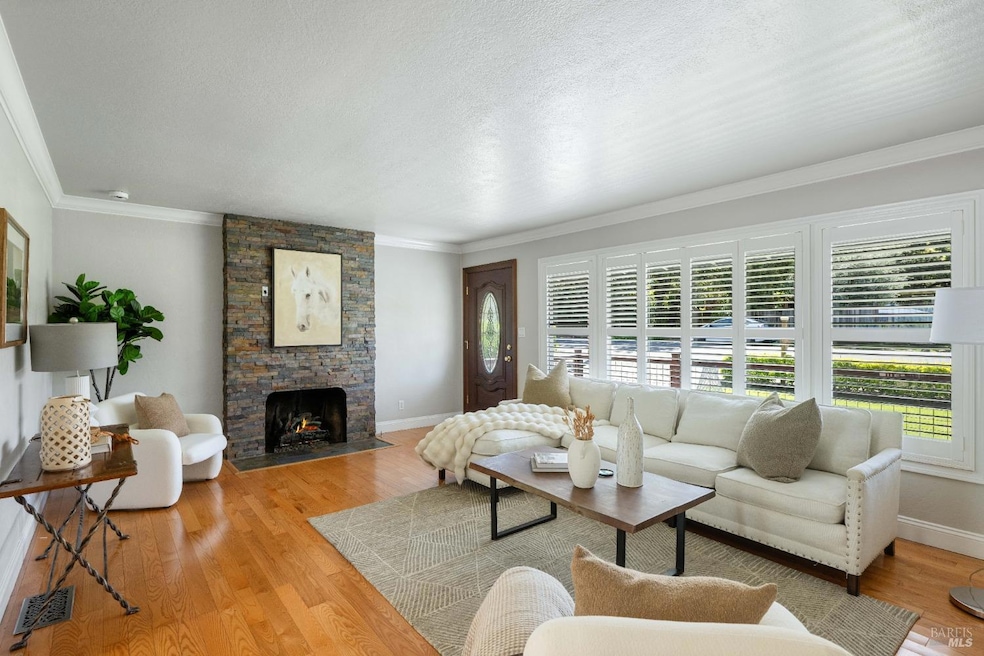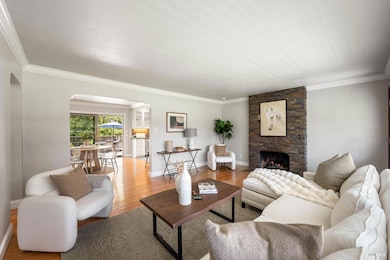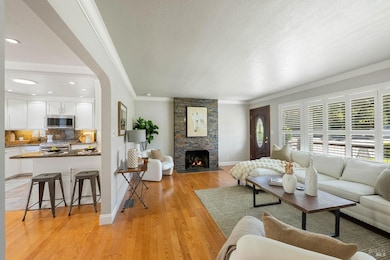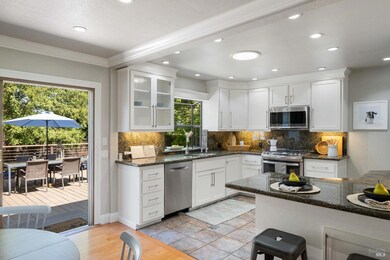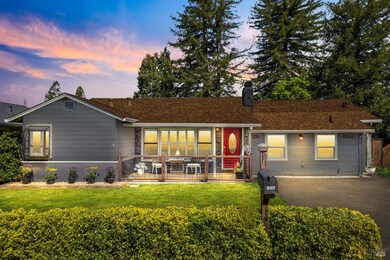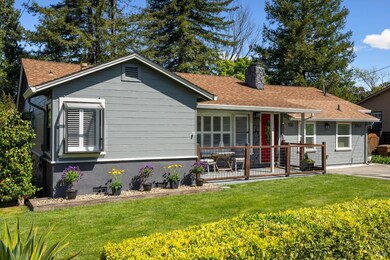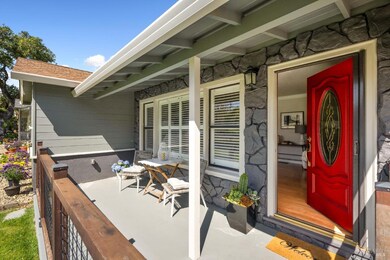
1036 Summit Ave Napa, CA 94559
Alta Heights NeighborhoodEstimated payment $7,592/month
Highlights
- Deck
- Wood Flooring
- Granite Countertops
- Cathedral Ceiling
- 2 Fireplaces
- Converted Garage
About This Home
Chic, inviting, and ideally located in Napa's coveted Alta Heights neighborhood, this charming property has a fully permitted 1bed/1bath, 531sf ADU. The main house features 2 spacious bedrooms, including a luxurious and serene primary suite. Timeless finishes-ash hardwood floors, 6" baseboards, crown molding, and fresh exterior paint add warmth and character throughout. The updated kitchen is a true standout for culinary enthusiasts, while a built-in wine fridge makes entertaining effortless. Step outside to an expansive deck, ideal for outdoor parties, and the generous backyard is perfect for relaxing, hosting, or soaking up the Napa sunshine. A drip irrigation and sprinkler system support the thriving landscaping, creating a lush, inviting sanctuary. An on-demand tankless water heater and tasteful upgrades pair enduring charm with contemporary comfort. This exceptional property merges classic allure with contemporary styling, presenting a unique opportunity in a prime location. Built in 2023, ADU showcases quality and thoughtful design, providing a versatile space that can serve as a private retreat, guest accommodations, or generate additional income. Just minutes from world-class dining, wineries, shopping and downtown Napa-this is wine country living at its best!
Open House Schedule
-
Sunday, April 27, 20253:00 to 5:00 pm4/27/2025 3:00:00 PM +00:004/27/2025 5:00:00 PM +00:00Add to Calendar
Home Details
Home Type
- Single Family
Est. Annual Taxes
- $4,260
Year Built
- Built in 1953 | Remodeled
Lot Details
- 6,434 Sq Ft Lot
- Back and Front Yard Fenced
- Wood Fence
- Landscaped
- Sprinkler System
- Low Maintenance Yard
Home Design
- Concrete Foundation
- Composition Roof
- Stucco
Interior Spaces
- 1,824 Sq Ft Home
- 1-Story Property
- Cathedral Ceiling
- Skylights
- 2 Fireplaces
- Gas Log Fireplace
- Living Room
- Dining Room
Kitchen
- Breakfast Bar
- Free-Standing Gas Oven
- Free-Standing Gas Range
- Range Hood
- Microwave
- Dishwasher
- Granite Countertops
- Wine Rack
- Disposal
Flooring
- Wood
- Slate Flooring
Bedrooms and Bathrooms
- 3 Bedrooms
- Walk-In Closet
- Bathroom on Main Level
- 3 Full Bathrooms
- Stone Bathroom Countertops
- Tile Bathroom Countertop
- Dual Sinks
- Separate Shower
Laundry
- Laundry closet
- Stacked Washer and Dryer
Home Security
- Carbon Monoxide Detectors
- Fire and Smoke Detector
Parking
- 4 Parking Spaces
- Converted Garage
- Uncovered Parking
Outdoor Features
- Deck
- Front Porch
Utilities
- Central Heating and Cooling System
- Tankless Water Heater
Listing and Financial Details
- Assessor Parcel Number 045-053-007-000
Map
Home Values in the Area
Average Home Value in this Area
Tax History
| Year | Tax Paid | Tax Assessment Tax Assessment Total Assessment is a certain percentage of the fair market value that is determined by local assessors to be the total taxable value of land and additions on the property. | Land | Improvement |
|---|---|---|---|---|
| 2023 | $4,260 | $347,511 | $138,116 | $209,395 |
| 2022 | $2,925 | $340,698 | $135,408 | $205,290 |
| 2021 | $4,461 | $334,018 | $132,753 | $201,265 |
| 2020 | $4,429 | $330,594 | $131,392 | $199,202 |
| 2019 | $4,330 | $324,113 | $128,816 | $195,297 |
| 2018 | $4,260 | $317,759 | $126,291 | $191,468 |
| 2017 | $4,163 | $311,529 | $123,815 | $187,714 |
| 2016 | $4,050 | $305,422 | $121,388 | $184,034 |
| 2015 | $3,775 | $300,835 | $119,565 | $181,270 |
| 2014 | $3,714 | $294,943 | $117,223 | $177,720 |
Property History
| Date | Event | Price | Change | Sq Ft Price |
|---|---|---|---|---|
| 04/16/2025 04/16/25 | For Sale | $1,299,000 | -- | $712 / Sq Ft |
Deed History
| Date | Type | Sale Price | Title Company |
|---|---|---|---|
| Interfamily Deed Transfer | -- | None Available | |
| Grant Deed | $177,500 | Chicago Title Co | |
| Interfamily Deed Transfer | -- | Empire Title Company |
Mortgage History
| Date | Status | Loan Amount | Loan Type |
|---|---|---|---|
| Open | $455,000 | New Conventional | |
| Closed | $299,988 | VA | |
| Closed | $301,129 | VA | |
| Closed | $336,650 | VA | |
| Closed | $332,175 | VA | |
| Closed | $347,617 | New Conventional | |
| Closed | $358,500 | Unknown | |
| Closed | $250,000 | Credit Line Revolving | |
| Closed | $60,000 | Credit Line Revolving | |
| Closed | $152,619 | Unknown | |
| Closed | $20,000 | Credit Line Revolving | |
| Closed | $153,188 | Unknown | |
| Closed | $159,750 | No Value Available | |
| Previous Owner | $144,000 | No Value Available |
Similar Homes in Napa, CA
Source: Bay Area Real Estate Information Services (BAREIS)
MLS Number: 325030879
APN: 045-053-007
- 1629 Ora Dr
- 107 Grace Ln
- 1705 Silverado Trail
- 211 E Spring St
- 1791 Silverado Trail Unit 5
- 1797 Silverado Trail Unit 2
- 559 E Spring St
- 1108 Raymond Ave
- 24 Elan Way
- 1026 East Ave
- 1314 Mckinstry St Unit 2083
- 1314 Mckinstry St Unit 3057
- 1314 Mckinstry St Unit 2012
- 22 Elan Way
- 943 Juarez St
- 1008 Evans Ave
- 456 Taylor St
- 444 Taylor St
- 1882 Silverado Trail
- 7 Lutge Ct
