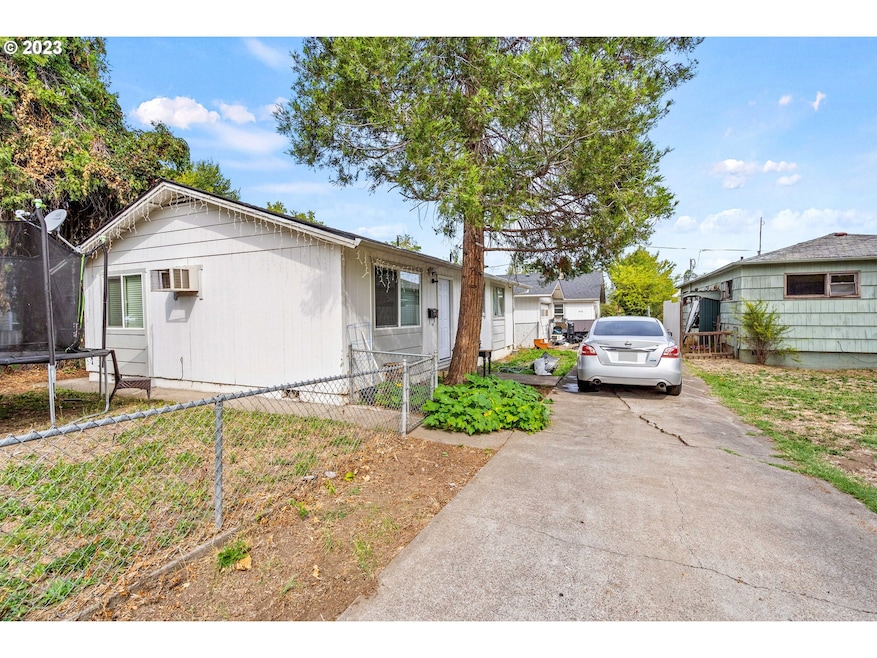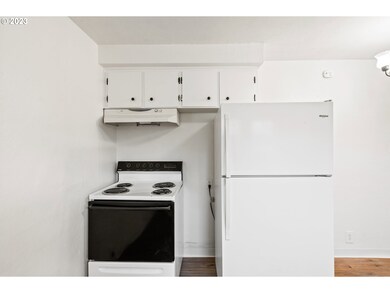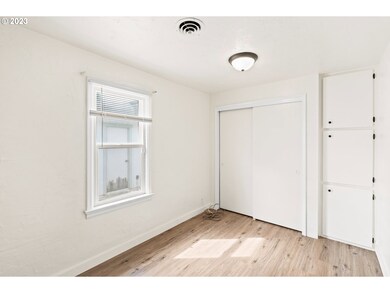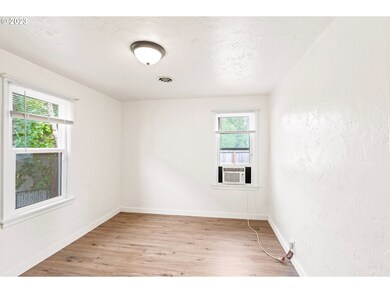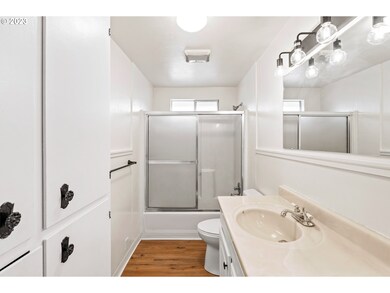1036 W 12th St Medford, OR 97501
Washington NeighborhoodEstimated payment $2,307/month
Highlights
- Territorial View
- Storage
- Wood Siding
- Detached Garage
- Level Lot
- Wall Furnace
About This Home
Welcome to 1036 W 12th Street, located in a pleasant pocket of West Medford! The property presents the unique opportunity of two separate homes on one parcel without shared walls, as well as a vacant unit at closing. Well-located for the area, West 12th Street is a peaceful and established neighborhood in West Medford with old-growth tree-lined sidewalks and a nice mix of rentals and owner-occupied homes. Built in 1942 and 1979 (Units B & A, respectively), the units are both 2-bedroom / 1-bathroom layouts with efficient floorplans. Both units are well-maintained and have recent updates, with Unit B being freshly remodeled. The front unit (''A'') has a dedicated detached, 1-car garage, while the rear unit (''B'') has private alley-accessed parking. Overall, the property provides an exceptional opportunity, especially for an owner-occupant looking to enjoy additional income and subsidize your mortgage payment.
Property Details
Home Type
- Multi-Family
Est. Annual Taxes
- $2,563
Year Built
- Built in 1979
Lot Details
- Level Lot
Home Design
- Wood Siding
- Concrete Perimeter Foundation
Interior Spaces
- Storage
- Territorial Views
- Crawl Space
Parking
- Detached Garage
- Open Parking
Schools
- Washington Elementary School
- Mcloughlin Middle School
- South Medford High School
Utilities
- No Cooling
- Wall Furnace
Listing and Financial Details
- Assessor Parcel Number 10411655
Community Details
Overview
- 2 Units
Building Details
- Operating Expense $7,560
- Gross Income $21,600
- Net Operating Income $14,040
Map
Home Values in the Area
Average Home Value in this Area
Tax History
| Year | Tax Paid | Tax Assessment Tax Assessment Total Assessment is a certain percentage of the fair market value that is determined by local assessors to be the total taxable value of land and additions on the property. | Land | Improvement |
|---|---|---|---|---|
| 2024 | $2,710 | $181,450 | $50,240 | $131,210 |
| 2023 | $2,627 | $176,170 | $48,780 | $127,390 |
| 2022 | $2,563 | $176,170 | $48,780 | $127,390 |
| 2021 | $2,497 | $171,040 | $47,360 | $123,680 |
| 2020 | $2,444 | $166,060 | $45,980 | $120,080 |
| 2019 | $2,387 | $156,540 | $43,330 | $113,210 |
| 2018 | $2,326 | $151,990 | $42,080 | $109,910 |
| 2017 | $2,284 | $151,990 | $42,080 | $109,910 |
| 2016 | $2,299 | $143,280 | $39,660 | $103,620 |
| 2015 | $2,210 | $143,280 | $39,660 | $103,620 |
| 2014 | $2,133 | $133,350 | $57,020 | $76,330 |
Property History
| Date | Event | Price | Change | Sq Ft Price |
|---|---|---|---|---|
| 12/20/2023 12/20/23 | Pending | -- | -- | -- |
| 10/05/2023 10/05/23 | For Sale | $375,000 | -- | -- |
Mortgage History
| Date | Status | Loan Amount | Loan Type |
|---|---|---|---|
| Closed | $88,243 | Closed End Mortgage | |
| Closed | $120,229 | Fannie Mae Freddie Mac |
Source: Regional Multiple Listing Service (RMLS)
MLS Number: 23176415
APN: 10411655
- 1033 W 11th St
- 1020 W 11th St
- 1043 W 13th St
- 0 N Pacific Hwy Tract B Unit 102984637
- 306 Hamilton St
- 1126 W 10th St
- 1103 W 9th St
- 612 Hamilton St Unit 616, 620
- 103 Hamilton St
- 730 W 11th St
- 728 W 11th St
- 502 Benson St
- 597 Benson St
- 1223 W Main (-1225) St
- 1215 W Main St Unit H
- 1215 W Main St Unit F
- 412 Laurel St
- 1204 W Main St
- 132 Elm St
- 22 Elm St
