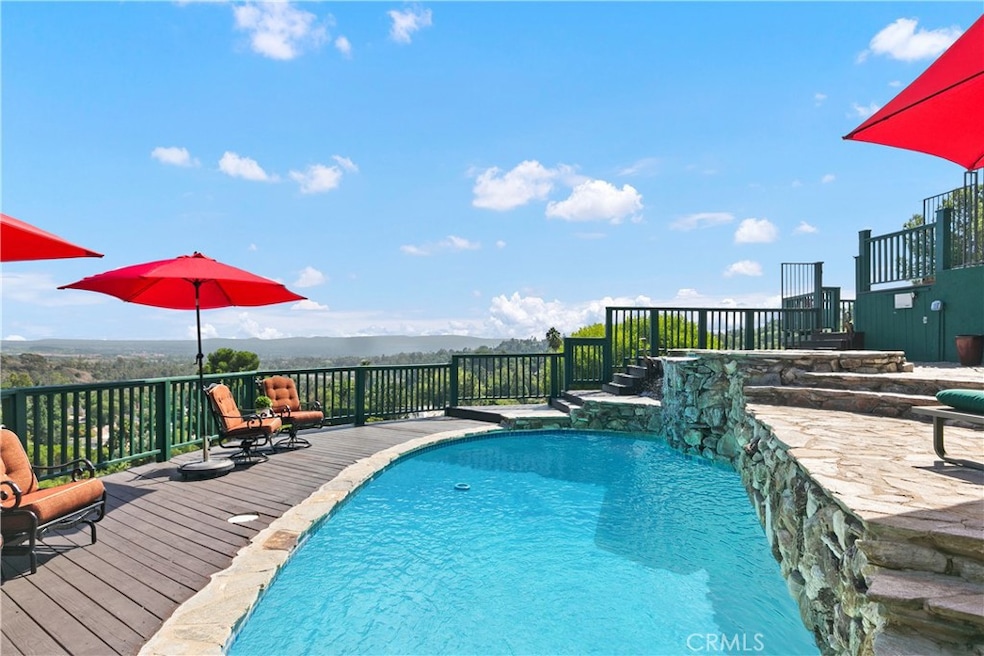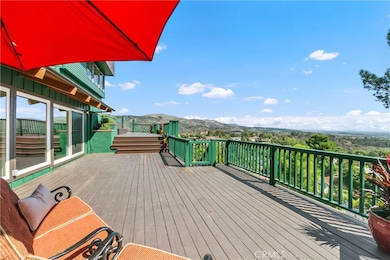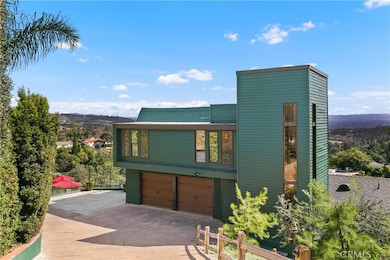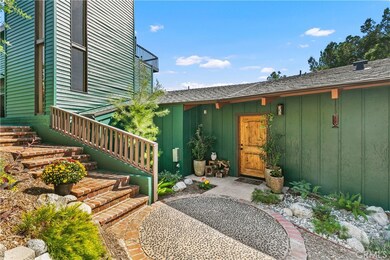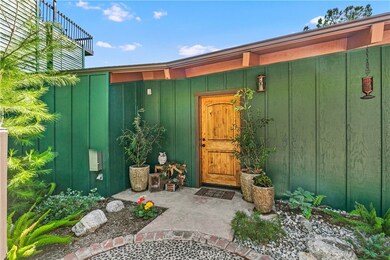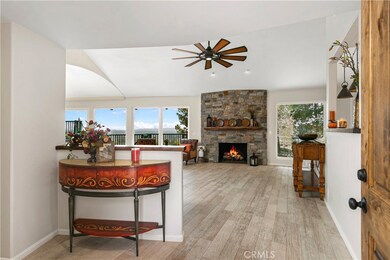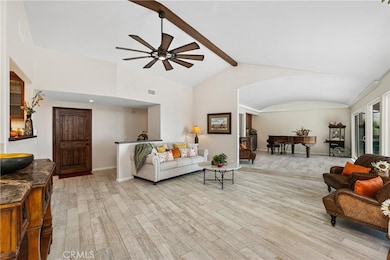
10362 Cowan Heights Dr Santa Ana, CA 92705
Highlights
- Heated In Ground Pool
- Primary Bedroom Suite
- Updated Kitchen
- Arroyo Elementary School Rated A
- Panoramic View
- Open Floorplan
About This Home
As of November 2024Absolutely Gorgeous Two Story View Home in this Highly Desired Cowan Heights Neighborhood at this fantastic price! 2 Master suite Bedrooms plus extra room opportunities. 3 bathrooms with 2 Car Garage and Large Driveway. This Perfect Newer Remodeled Home is located in one of the most desired North Tustin Neighborhoods. Beautiful, Light & Bright! And Forever Panoramic Views from every room in the Home! A Spacious Floorplan with a Large Great Room; Living Area with Custom Fireplace which opens to the Kitchen & Dining. Beautiful Elegant Custom work includes; Luxury Italian Porcelain Tile Flooring through the Home, New Paint (inside and outside), Milgard Low E Vinyl Windows, Baseboards & Lighted Crown Molding, Recessed Lighting, Custom Panel Doors & Hardware, Custom Front Door, New Heating and A/C systems with ductwork, Newer Whole House Water Softener System. Extra Large Gourmet Kitchen has Granite Counters/Tile Backsplash, Thermador Stainless Appliances; Professional 6 Burner Gas Range, Liebherr Premium Plus Biofresh No Frost Refrigerator, Plenty of Storage Cabinets and Pantry. Wonderful Built in Cabinets and Wet Bars in the Dining and Living Room areas. Single Story Living with a downstairs Full Master Suite with a Custom Built in Large Closet and Remodeled Master Bath. Second Story has wonderful opportunities filled with extra large windows and breathtaking panoramic views with new outside staircase for separate entry if wanted. There is a Full Bedroom Suite with two large closets, remodeled Bathroom and extra office space. This is great space and can be turned into multiple rooms if wanted. Possible Suite to lease out if wanted with separate entry. To add to this special experience there is also a Third Floor Roof Top Viewing Deck for you to Enjoy Star Gazing and Quiet, Peaceful Times! Three Custom Doors from your Living, Dining & Main floor Master Open to your Outside Perfect Large Deck and Sparkling Pool & Spa with your Breathtaking Views of Rolling Hills and City Lights! Enjoy the Garden Front and Backyards with Lush trees that add to your privacy and "mountain feel". New Designer Landscaping with lighting and drip systems add to your perfect Oasis! Additionally, the Garage has been finished with New Doors, Openers, Painted Floor & Storage Areas. A Rare Find with Award Winning Schools, Close to shopping, restaurants & Peters Canyon Park and Hiking Trails. Welcome Home!!
Last Agent to Sell the Property
Coldwell Banker Realty Brokerage Phone: 714-307-8908 License #01228960

Home Details
Home Type
- Single Family
Est. Annual Taxes
- $14,404
Year Built
- Built in 1966 | Remodeled
Lot Details
- 0.52 Acre Lot
- Wrought Iron Fence
- Wood Fence
- Landscaped
- Gentle Sloping Lot
- Sprinkler System
- Private Yard
- Back and Front Yard
Parking
- 2 Car Direct Access Garage
- Oversized Parking
- Parking Available
- Front Facing Garage
- Two Garage Doors
- Garage Door Opener
- Driveway
Property Views
- Panoramic
- City Lights
- Woods
- Hills
- Neighborhood
Home Design
- Traditional Architecture
- Turnkey
- Shingle Roof
- Asphalt Roof
Interior Spaces
- 3,000 Sq Ft Home
- 2-Story Property
- Open Floorplan
- Wet Bar
- Crown Molding
- High Ceiling
- Ceiling Fan
- Recessed Lighting
- Double Pane Windows
- ENERGY STAR Qualified Windows
- French Doors
- Sliding Doors
- Panel Doors
- Entryway
- Great Room
- Living Room with Fireplace
- Living Room with Attached Deck
- L-Shaped Dining Room
- Home Office
- Bonus Room
Kitchen
- Updated Kitchen
- Gas Oven
- Six Burner Stove
- Gas Cooktop
- Dishwasher
- Granite Countertops
- Self-Closing Drawers and Cabinet Doors
Flooring
- Carpet
- Tile
Bedrooms and Bathrooms
- 3 Bedrooms | 1 Primary Bedroom on Main
- Primary Bedroom Suite
- Double Master Bedroom
- Converted Bedroom
- Remodeled Bathroom
- 3 Full Bathrooms
- Walk-in Shower
- Exhaust Fan In Bathroom
Laundry
- Laundry Room
- Dryer
- Washer
Pool
- Heated In Ground Pool
- Spa
Outdoor Features
- Wood patio
- Exterior Lighting
- Rain Gutters
- Wrap Around Porch
Utilities
- Central Heating and Cooling System
- Water Softener
Listing and Financial Details
- Tax Lot 1
- Tax Tract Number 2
- Assessor Parcel Number 50314225
- $498 per year additional tax assessments
Community Details
Overview
- No Home Owners Association
Recreation
- Park
- Hiking Trails
- Bike Trail
Map
Home Values in the Area
Average Home Value in this Area
Property History
| Date | Event | Price | Change | Sq Ft Price |
|---|---|---|---|---|
| 11/07/2024 11/07/24 | Sold | $1,755,000 | -4.9% | $585 / Sq Ft |
| 10/02/2024 10/02/24 | Pending | -- | -- | -- |
| 07/25/2024 07/25/24 | Price Changed | $1,845,000 | -7.1% | $615 / Sq Ft |
| 06/14/2024 06/14/24 | Price Changed | $1,985,000 | -4.8% | $662 / Sq Ft |
| 05/14/2024 05/14/24 | Price Changed | $2,085,000 | -4.6% | $695 / Sq Ft |
| 05/04/2024 05/04/24 | For Sale | $2,185,000 | +91.3% | $728 / Sq Ft |
| 04/21/2017 04/21/17 | Sold | $1,142,000 | -4.3% | $381 / Sq Ft |
| 02/16/2017 02/16/17 | Pending | -- | -- | -- |
| 02/09/2017 02/09/17 | For Sale | $1,193,000 | +20.5% | $398 / Sq Ft |
| 03/06/2015 03/06/15 | Sold | $990,000 | -0.9% | $330 / Sq Ft |
| 12/04/2014 12/04/14 | Pending | -- | -- | -- |
| 11/07/2014 11/07/14 | Price Changed | $999,000 | -8.8% | $333 / Sq Ft |
| 11/06/2014 11/06/14 | For Sale | $1,095,000 | 0.0% | $365 / Sq Ft |
| 10/20/2014 10/20/14 | Pending | -- | -- | -- |
| 09/10/2014 09/10/14 | For Sale | $1,095,000 | -- | $365 / Sq Ft |
Tax History
| Year | Tax Paid | Tax Assessment Tax Assessment Total Assessment is a certain percentage of the fair market value that is determined by local assessors to be the total taxable value of land and additions on the property. | Land | Improvement |
|---|---|---|---|---|
| 2024 | $14,404 | $1,299,398 | $1,054,401 | $244,997 |
| 2023 | $14,061 | $1,273,920 | $1,033,726 | $240,194 |
| 2022 | $13,861 | $1,248,942 | $1,013,457 | $235,485 |
| 2021 | $13,557 | $1,224,453 | $993,585 | $230,868 |
| 2020 | $13,489 | $1,211,898 | $983,397 | $228,501 |
| 2019 | $13,147 | $1,188,136 | $964,115 | $224,021 |
| 2018 | $12,931 | $1,164,840 | $945,211 | $219,629 |
| 2017 | $11,450 | $1,025,198 | $795,222 | $229,976 |
| 2016 | $11,244 | $1,005,097 | $779,630 | $225,467 |
| 2015 | $9,508 | $835,124 | $616,907 | $218,217 |
| 2014 | $9,260 | $818,766 | $604,823 | $213,943 |
Mortgage History
| Date | Status | Loan Amount | Loan Type |
|---|---|---|---|
| Open | $1,404,000 | New Conventional | |
| Previous Owner | $800,000 | New Conventional | |
| Previous Owner | $742,500 | Adjustable Rate Mortgage/ARM | |
| Previous Owner | $620,000 | Stand Alone Refi Refinance Of Original Loan | |
| Previous Owner | $110,000 | Stand Alone Second | |
| Previous Owner | $554,400 | No Value Available | |
| Previous Owner | $455,000 | No Value Available | |
| Previous Owner | $35,000 | Stand Alone Second | |
| Previous Owner | $50,000 | Credit Line Revolving | |
| Previous Owner | $356,000 | No Value Available | |
| Closed | $103,950 | No Value Available |
Deed History
| Date | Type | Sale Price | Title Company |
|---|---|---|---|
| Grant Deed | $1,755,000 | Equity Title | |
| Grant Deed | $1,142,000 | Western Resources Title | |
| Interfamily Deed Transfer | -- | Western Resources Title Co | |
| Grant Deed | $990,000 | Western Resources Title Co | |
| Interfamily Deed Transfer | -- | First American Title Company | |
| Interfamily Deed Transfer | -- | First American Title Company | |
| Interfamily Deed Transfer | -- | None Available | |
| Grant Deed | $693,000 | Stewart Title | |
| Interfamily Deed Transfer | -- | California Counties Title Co | |
| Quit Claim Deed | -- | Commonwealth Land Title |
Similar Homes in Santa Ana, CA
Source: California Regional Multiple Listing Service (CRMLS)
MLS Number: PW24088426
APN: 503-142-25
- 10321 Overhill Dr
- 10255 Overhill Dr
- 10442 Boca Canyon Dr
- 10332 Mira Vista Dr
- 10742 Brighton Dr
- 10062 Rangeview Dr
- 9891 Deerhaven Dr
- 10422 Broadview Place
- 9831 Brentwood Dr
- 10156 Marchant Ave
- 1538 Jade St
- 11071 Coronel Rd
- 10831 Hideaway Dr
- 2107 Lemon Heights Dr
- 10655 Bruns Dr
- 11211 Vista Del Lago
- 11352 Murray Ln
- 12661 Overbrook Dr
- 11292 Vista Del Lago
- 11291 Cielo Place
