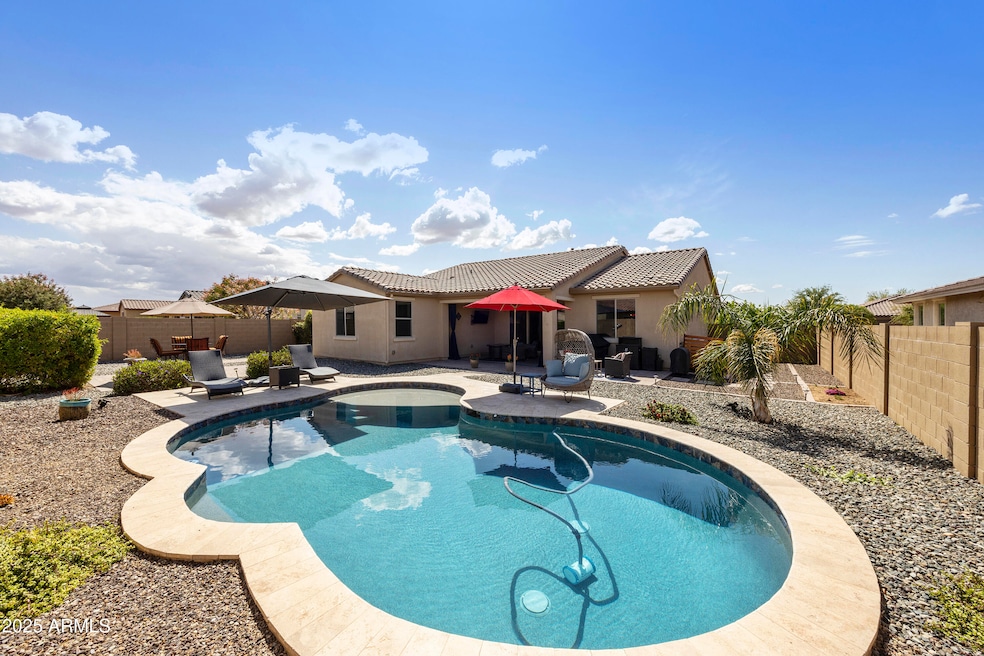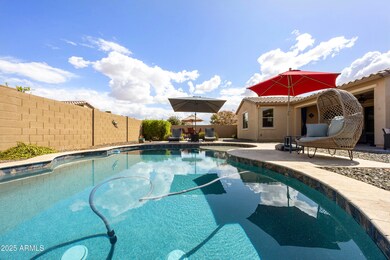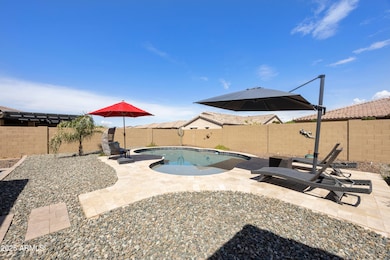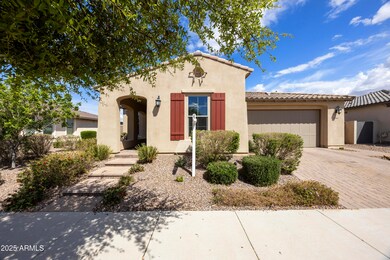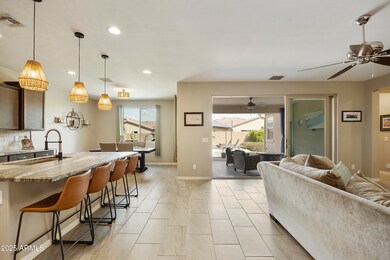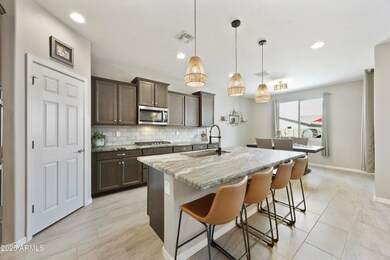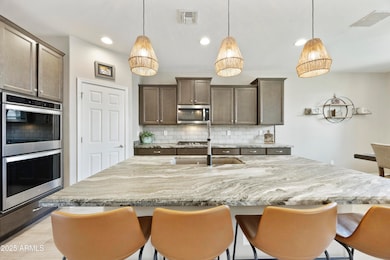
10362 E Texas Ave Mesa, AZ 85212
Eastmark NeighborhoodEstimated payment $3,947/month
Highlights
- Fitness Center
- Play Pool
- Granite Countertops
- Gateway Polytechnic Academy Rated A-
- Clubhouse
- Tennis Courts
About This Home
The London plan with 2 bd/2 bath, offers an open & versatile floor plan. The great room features a 12' multi-slider door, leading to an extended covered patio & expansive paver patios, creating seamless indoor-outdoor living spaces. The well-appointed kitchen boasts staggered cabinets, Fantasy brown leather granite countertops, an island with seating, decorative pendant lights, a walk-in pantry, dble wall ovens with touchscreen controls along with a gas cooktop. 12x24'' tile flooring flows through the house in all the walkways, wet areas & great room. The primary bedrm en-suite provides a raised vanity with dble sinks, W-I shower with bench, private water closet & a W-I closet with organizer. The 2nd bdrm shares the 2nd bath, the den has dble doors to allow for a workspace or a 3rd bdrm. The flex rm is open & could be utilized as a dining rm or additional living space. The separate laundry rm includes convenient built-in cabinets. The oversized, premium lot measures 9,818 square feet, with a 22' wide by 20' deep garage with additional overhead storage along with a service door & water softener. The meticulously maintained backyard features a sparkling pool with a travertine tile surround and a baja step, all built by Caribbean Pools. This home is a must see!
Home Details
Home Type
- Single Family
Est. Annual Taxes
- $3,311
Year Built
- Built in 2019
Lot Details
- 9,801 Sq Ft Lot
- Desert faces the front and back of the property
- Block Wall Fence
- Front Yard Sprinklers
- Sprinklers on Timer
HOA Fees
- $239 Monthly HOA Fees
Parking
- 2 Car Garage
Home Design
- Wood Frame Construction
- Cellulose Insulation
- Tile Roof
- Stucco
Interior Spaces
- 1,978 Sq Ft Home
- 1-Story Property
- Ceiling Fan
- Low Emissivity Windows
- Vinyl Clad Windows
- Washer and Dryer Hookup
Kitchen
- Breakfast Bar
- Gas Cooktop
- Built-In Microwave
- Kitchen Island
- Granite Countertops
Flooring
- Carpet
- Laminate
- Tile
Bedrooms and Bathrooms
- 2 Bedrooms
- 2 Bathrooms
- Dual Vanity Sinks in Primary Bathroom
Accessible Home Design
- No Interior Steps
Pool
- Play Pool
- Pool Pump
Schools
- Adult Elementary And Middle School
- Adult High School
Utilities
- Cooling Available
- Zoned Heating
- Heating System Uses Natural Gas
- High Speed Internet
- Cable TV Available
Listing and Financial Details
- Tax Lot 83
- Assessor Parcel Number 304-35-740
Community Details
Overview
- Association fees include ground maintenance
- Encore At Eastmark Association, Phone Number (928) 778-2293
- Built by AV/Taylor Morrison
- Encore At Eastmark Subdivision, London Floorplan
Amenities
- Clubhouse
- Theater or Screening Room
- Recreation Room
Recreation
- Tennis Courts
- Community Playground
- Fitness Center
- Heated Community Pool
- Community Spa
- Bike Trail
Map
Home Values in the Area
Average Home Value in this Area
Tax History
| Year | Tax Paid | Tax Assessment Tax Assessment Total Assessment is a certain percentage of the fair market value that is determined by local assessors to be the total taxable value of land and additions on the property. | Land | Improvement |
|---|---|---|---|---|
| 2025 | $3,311 | $27,982 | -- | -- |
| 2024 | $3,667 | $26,650 | -- | -- |
| 2023 | $3,667 | $46,010 | $9,200 | $36,810 |
| 2022 | $3,535 | $36,830 | $7,360 | $29,470 |
| 2021 | $3,618 | $34,800 | $6,960 | $27,840 |
| 2020 | $3,480 | $30,880 | $6,170 | $24,710 |
| 2019 | $1,231 | $10,890 | $10,890 | $0 |
| 2018 | $1,187 | $9,840 | $9,840 | $0 |
| 2017 | $1,148 | $8,565 | $8,565 | $0 |
Property History
| Date | Event | Price | Change | Sq Ft Price |
|---|---|---|---|---|
| 04/08/2025 04/08/25 | For Sale | $614,900 | -- | $311 / Sq Ft |
Deed History
| Date | Type | Sale Price | Title Company |
|---|---|---|---|
| Interfamily Deed Transfer | -- | Security Title Agency Inc | |
| Special Warranty Deed | $348,228 | First American Title Ins Co |
Mortgage History
| Date | Status | Loan Amount | Loan Type |
|---|---|---|---|
| Open | $351,000 | New Conventional | |
| Closed | $324,000 | New Conventional | |
| Closed | $278,582 | New Conventional |
Similar Homes in Mesa, AZ
Source: Arizona Regional Multiple Listing Service (ARMLS)
MLS Number: 6847210
APN: 304-35-740
- 10350 E Texas Ave
- 10314 E Texas Ave
- 10317 E Tillman Ave
- 10308 E Utah Ave
- 10302 E Utah Ave
- 10206 E Texas Ave
- 10545 E Texas Ave
- 10157 E Texas Ave
- 5742 S Winchester
- 10150 E Thistle Ave
- 5628 S Winchester
- 10144 E Thistle Ave
- 10249 E Ulysses Ave
- 5624 S Winchester
- 10657 E Texas Ave
- 10223 E Ulysses Ave
- 5852 S Tobin
- 5844 S Tobin
- 10236 E Ursula Ave
- 5725 S 101st St
