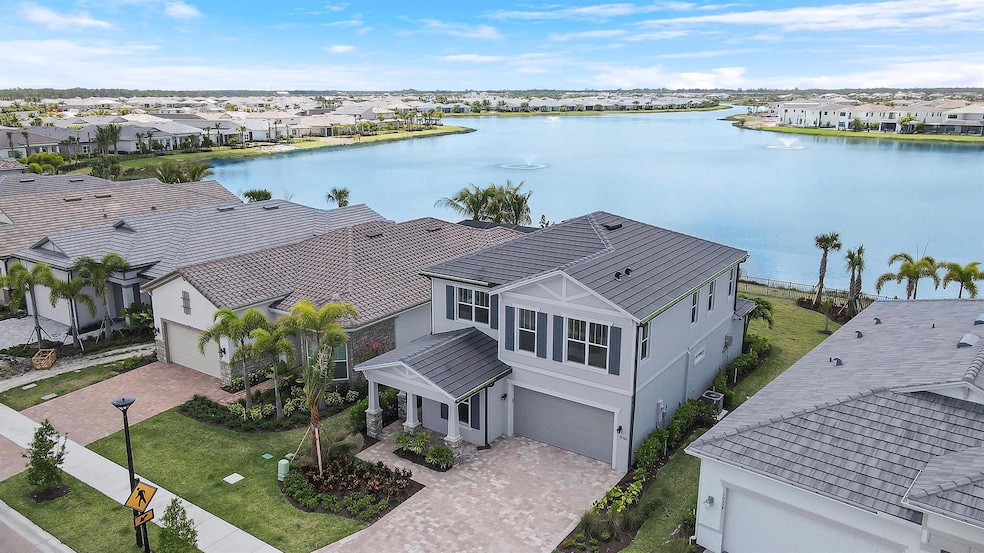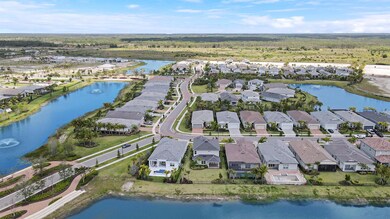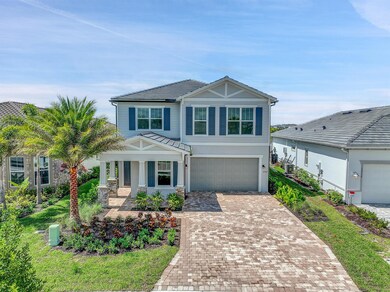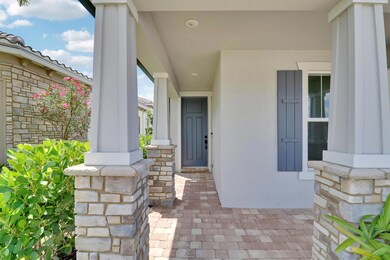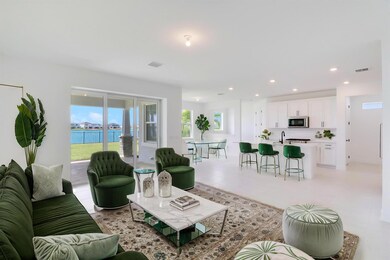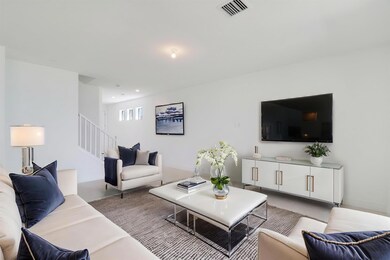
10362 Northbrook Cir Palm Beach Gardens, FL 33412
Avenir NeighborhoodEstimated payment $6,284/month
Highlights
- 100 Feet of Waterfront
- Gated with Attendant
- Clubhouse
- Pierce Hammock Elementary School Rated A-
- Lake View
- Loft
About This Home
PRICED TO SELL! Welcome to this stunning and move-in ready 4-bedroom, 3.5-bathroom home with a 2-car garage, completed in July 2024. Perfectly positioned on an oversized lot with breathtaking lake views, this residence offers the ideal blend of luxury, comfort, and functionality.Enjoy an open and airy layout featuring a spacious family room, a covered lanai for year-round outdoor living, and an upstairs loft perfect for relaxing or entertaining. The gourmet kitchen features quartz countertops, stainless steel appliances, a gas cooktop, ample cabinetry, and two walk-in pantries. A bright dining cafe with serene lake views and a versatile built-in station makes everyday life a breeze. The flex room off the foyer provides the ideal space for a home office or cozy
Home Details
Home Type
- Single Family
Est. Annual Taxes
- $7,942
Year Built
- Built in 2024
Lot Details
- 100 Feet of Waterfront
- Lake Front
- Interior Lot
- Property is zoned PDA(ci
HOA Fees
- $321 Monthly HOA Fees
Parking
- 2 Car Attached Garage
- Garage Door Opener
- Driveway
Home Design
- Barrel Roof Shape
Interior Spaces
- 2,700 Sq Ft Home
- 2-Story Property
- Great Room
- Family Room
- Loft
- Lake Views
- Fire and Smoke Detector
Kitchen
- Gas Range
- Microwave
- Ice Maker
- Dishwasher
- Disposal
Flooring
- Carpet
- Tile
Bedrooms and Bathrooms
- 4 Bedrooms
- Walk-In Closet
- Dual Sinks
- Separate Shower in Primary Bathroom
Laundry
- Laundry Room
- Dryer
- Washer
- Laundry Tub
Outdoor Features
- Patio
Utilities
- Central Heating and Cooling System
- Gas Water Heater
- Cable TV Available
Listing and Financial Details
- Assessor Parcel Number 52414210030000970
- Seller Considering Concessions
Community Details
Overview
- Association fees include common areas, recreation facilities, security
- Built by DiVosta Homes
- Avondale At Avenir Subdivision, Riverwalk Floorplan
Amenities
- Clubhouse
Recreation
- Tennis Courts
- Pickleball Courts
- Community Pool
- Trails
Security
- Gated with Attendant
- Resident Manager or Management On Site
Map
Home Values in the Area
Average Home Value in this Area
Tax History
| Year | Tax Paid | Tax Assessment Tax Assessment Total Assessment is a certain percentage of the fair market value that is determined by local assessors to be the total taxable value of land and additions on the property. | Land | Improvement |
|---|---|---|---|---|
| 2024 | $7,942 | $106,480 | -- | -- |
| 2023 | $7,235 | $96,800 | $0 | $0 |
| 2022 | $7,043 | $88,000 | $0 | $0 |
| 2021 | $6,214 | $50,000 | $50,000 | $0 |
Property History
| Date | Event | Price | Change | Sq Ft Price |
|---|---|---|---|---|
| 04/09/2025 04/09/25 | Price Changed | $949,900 | -1.6% | $352 / Sq Ft |
| 03/14/2025 03/14/25 | Price Changed | $965,000 | -1.0% | $357 / Sq Ft |
| 02/10/2025 02/10/25 | Price Changed | $975,000 | -1.4% | $361 / Sq Ft |
| 02/07/2025 02/07/25 | Price Changed | $989,000 | -0.1% | $366 / Sq Ft |
| 12/20/2024 12/20/24 | For Sale | $990,000 | 0.0% | $367 / Sq Ft |
| 10/31/2024 10/31/24 | Off Market | $5,990 | -- | -- |
| 09/27/2024 09/27/24 | For Rent | $5,990 | -- | -- |
Deed History
| Date | Type | Sale Price | Title Company |
|---|---|---|---|
| Warranty Deed | $906,140 | Pgp Title |
Mortgage History
| Date | Status | Loan Amount | Loan Type |
|---|---|---|---|
| Open | $679,500 | New Conventional |
Similar Homes in Palm Beach Gardens, FL
Source: BeachesMLS
MLS Number: R11046490
APN: 52-41-42-10-03-000-0970
- 12404 Banner Ct
- 10362 Northbrook Cir
- 12421 Banner Ct
- 10904 Stellar Cir
- 10534 Northbrook Cir
- 10706 Stellar Cir Unit Stellar
- 10787 Stellar Cir
- 10526 Northbrook Cir
- 12546 Triumph Ln
- 12341 Frontline Ln
- 10901 Stellar Cir
- 10866 Stellar Cir
- 12313 Frontline Ln Unit Riverwalk
- 10515 Northbrook Cir
- 12727 Nevins Ln Unit Renown
- 10566 Northbrook Cir
- 10721 Stellar Cir Unit Stellar
- 10546 Northbrook Cir
- 10530 Northbrook Cir
- 10734 Stellar Cir Unit Stardom 9
