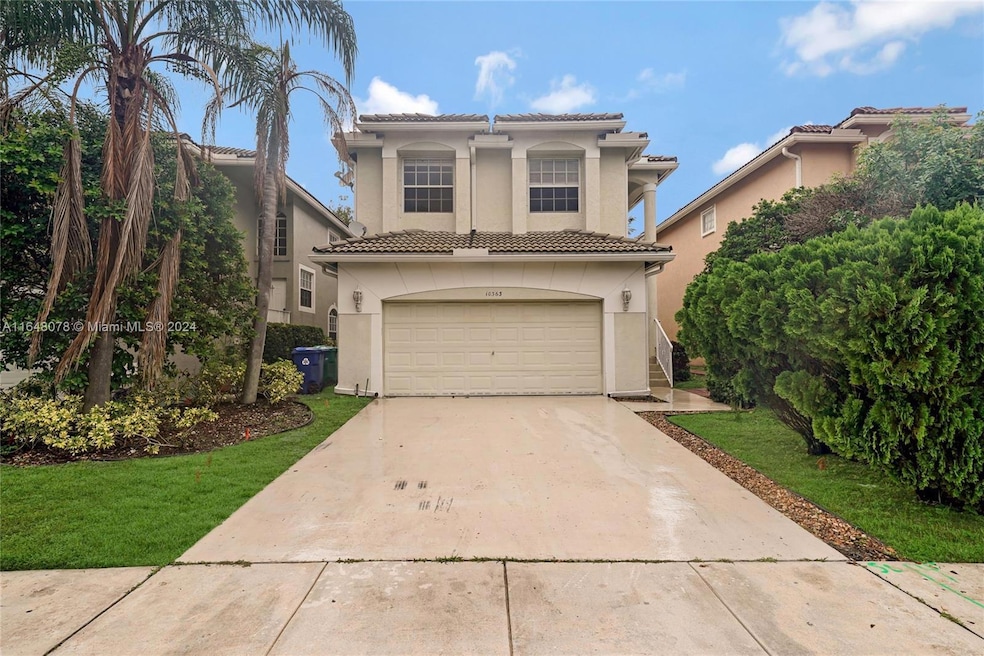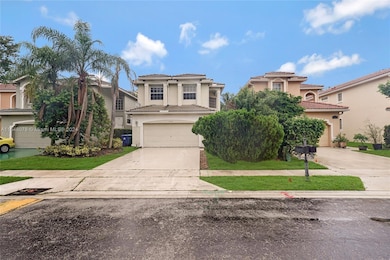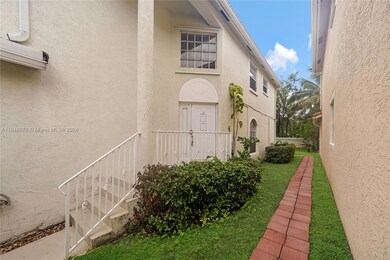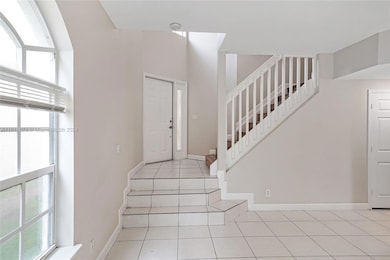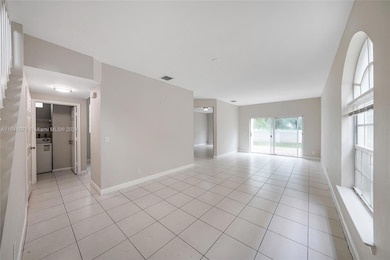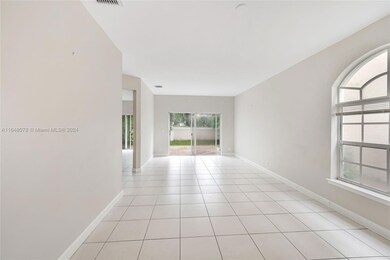
10363 NW 7th St Coral Springs, FL 33071
Oakwood NeighborhoodEstimated payment $3,776/month
Highlights
- Room in yard for a pool
- Clubhouse
- Wood Flooring
- Riverside Elementary School Rated A-
- Vaulted Ceiling
- Garden View
About This Home
Charming house in Coral Springs ready for you to call home! When you walk in you are welcomed with bright-airy living space with sliding doors that take you to the backyard. Kitchen with stainless steel appliances, snack bar and formal dining room across. Laundry room, 2-Car Garage, and half bathroom all on the first floor. On the second story, you have 4 spacious bedrooms, 1 shared bathroom and one large en-suite bathroom in the primary bedroom. Outside awaits a private fenced backyard for you and your loved ones to enjoy! Community offers clubhouse and pool. Located off of Atlantic Blvd where you have a shopping center conveniently across the street. There you have Walmart, Gas Station, Original Pancake house and other restaurants and more! Just a few minutes from I-75.
Home Details
Home Type
- Single Family
Est. Annual Taxes
- $9,176
Year Built
- Built in 1999
Lot Details
- 4,069 Sq Ft Lot
- North Facing Home
- Fenced
- Property is zoned RM-15
HOA Fees
- $140 Monthly HOA Fees
Parking
- 2 Car Attached Garage
- Driveway
- Open Parking
Home Design
- Tile Roof
Interior Spaces
- 2,039 Sq Ft Home
- 2-Story Property
- Vaulted Ceiling
- Formal Dining Room
- Garden Views
Kitchen
- Electric Range
- Microwave
- Dishwasher
- Snack Bar or Counter
Flooring
- Wood
- Tile
Bedrooms and Bathrooms
- 4 Bedrooms
- Primary Bedroom Upstairs
- Closet Cabinetry
- Walk-In Closet
- Separate Shower in Primary Bathroom
Laundry
- Laundry in Utility Room
- Washer and Dryer Hookup
Outdoor Features
- Room in yard for a pool
- Patio
Schools
- Riverside Elementary School
- Ramblewood Middle School
- Taravella High School
Utilities
- Cooling Available
- Central Heating
Listing and Financial Details
- Assessor Parcel Number 484133110030
Community Details
Overview
- Oak Wood Subdivision
- Mandatory home owners association
- Maintained Community
Amenities
- Clubhouse
Recreation
- Community Pool
Map
Home Values in the Area
Average Home Value in this Area
Tax History
| Year | Tax Paid | Tax Assessment Tax Assessment Total Assessment is a certain percentage of the fair market value that is determined by local assessors to be the total taxable value of land and additions on the property. | Land | Improvement |
|---|---|---|---|---|
| 2025 | $9,588 | $447,290 | -- | -- |
| 2024 | $9,176 | $447,290 | -- | -- |
| 2023 | $9,176 | $369,670 | $0 | $0 |
| 2022 | $7,568 | $336,070 | $48,830 | $287,240 |
| 2021 | $7,930 | $354,160 | $48,830 | $305,330 |
| 2020 | $7,211 | $323,590 | $48,830 | $274,760 |
| 2019 | $7,293 | $325,960 | $48,830 | $277,130 |
| 2018 | $6,851 | $312,240 | $48,830 | $263,410 |
| 2017 | $6,591 | $294,160 | $0 | $0 |
| 2016 | $5,994 | $274,220 | $0 | $0 |
| 2015 | $5,872 | $244,990 | $0 | $0 |
| 2014 | $5,347 | $222,720 | $0 | $0 |
| 2013 | -- | $202,480 | $40,680 | $161,800 |
Property History
| Date | Event | Price | Change | Sq Ft Price |
|---|---|---|---|---|
| 03/31/2025 03/31/25 | Pending | -- | -- | -- |
| 02/14/2025 02/14/25 | Price Changed | $524,900 | -4.5% | $257 / Sq Ft |
| 01/24/2025 01/24/25 | Price Changed | $549,900 | -2.7% | $270 / Sq Ft |
| 12/31/2024 12/31/24 | Price Changed | $564,900 | -1.7% | $277 / Sq Ft |
| 12/04/2024 12/04/24 | Price Changed | $574,900 | -1.7% | $282 / Sq Ft |
| 11/01/2024 11/01/24 | Price Changed | $584,900 | -2.5% | $287 / Sq Ft |
| 10/03/2024 10/03/24 | Price Changed | $599,900 | -2.6% | $294 / Sq Ft |
| 08/27/2024 08/27/24 | For Sale | $615,900 | 0.0% | $302 / Sq Ft |
| 06/29/2018 06/29/18 | Rented | $2,495 | 0.0% | -- |
| 06/21/2018 06/21/18 | Under Contract | -- | -- | -- |
| 06/15/2018 06/15/18 | Price Changed | $2,495 | -2.0% | $1 / Sq Ft |
| 05/04/2018 05/04/18 | For Rent | $2,545 | 0.0% | -- |
| 04/16/2015 04/16/15 | Sold | $306,400 | -4.3% | $147 / Sq Ft |
| 02/27/2015 02/27/15 | Pending | -- | -- | -- |
| 02/09/2015 02/09/15 | Price Changed | $320,000 | +1.6% | $154 / Sq Ft |
| 02/04/2015 02/04/15 | Price Changed | $315,000 | -1.6% | $152 / Sq Ft |
| 01/12/2015 01/12/15 | Price Changed | $320,000 | -1.5% | $154 / Sq Ft |
| 12/19/2014 12/19/14 | Price Changed | $325,000 | -1.5% | $156 / Sq Ft |
| 11/10/2014 11/10/14 | For Sale | $330,000 | -- | $159 / Sq Ft |
Deed History
| Date | Type | Sale Price | Title Company |
|---|---|---|---|
| Special Warranty Deed | -- | Stewart Title Guaranty Co | |
| Special Warranty Deed | -- | Stewart Title Guaranty Compa | |
| Special Warranty Deed | -- | Stewart Title Commercial Svc | |
| Deed | $100 | -- | |
| Warranty Deed | $306,400 | Stewart Title Company | |
| Special Warranty Deed | $200,000 | North American Title Company | |
| Correction Deed | -- | Attorney | |
| Trustee Deed | -- | Attorney | |
| Rerecorded Deed | -- | One Choice Title Svcs Inc | |
| Warranty Deed | $400,000 | One Choice Title Svcs Inc | |
| Deed | $162,000 | -- |
Mortgage History
| Date | Status | Loan Amount | Loan Type |
|---|---|---|---|
| Previous Owner | $160,000 | New Conventional | |
| Previous Owner | $80,000 | Stand Alone Second | |
| Previous Owner | $80,000 | Stand Alone Second | |
| Previous Owner | $320,000 | Purchase Money Mortgage | |
| Previous Owner | $195,000 | Unknown | |
| Previous Owner | $128,000 | New Conventional |
Similar Homes in Coral Springs, FL
Source: MIAMI REALTORS® MLS
MLS Number: A11648078
APN: 48-41-33-11-0030
- 10387 NW 7th St
- 10249 NW 7th St
- 10111 W Atlantic Blvd Unit C3
- 10159 W Atlantic Blvd Unit H2
- 10151 W Atlantic Blvd Unit H1
- 844 NW 104th Ln
- 10001 W Atlantic Blvd Unit 122
- 10001 W Atlantic Blvd Unit 224
- 10001 W Atlantic Blvd Unit 316
- 10030 Twin Lakes Dr Unit 6J
- 10070 Twin Lakes Dr Unit I5
- 836 Twin Lakes Dr Unit 19B
- 10102 Twin Lakes Dr Unit 4-A
- 835 Twin Lakes Dr Unit 30C
- 10004 Twin Lakes Dr Unit 36F
- 1045 Twin Lakes Dr Unit 27E
- 10194 Twin Lakes Dr Unit 14A
- 895 Twin Lakes Dr Unit 1-F
- 10116 Twin Lakes Dr Unit 11C
- 1006 Twin Lakes Dr Unit 20E
