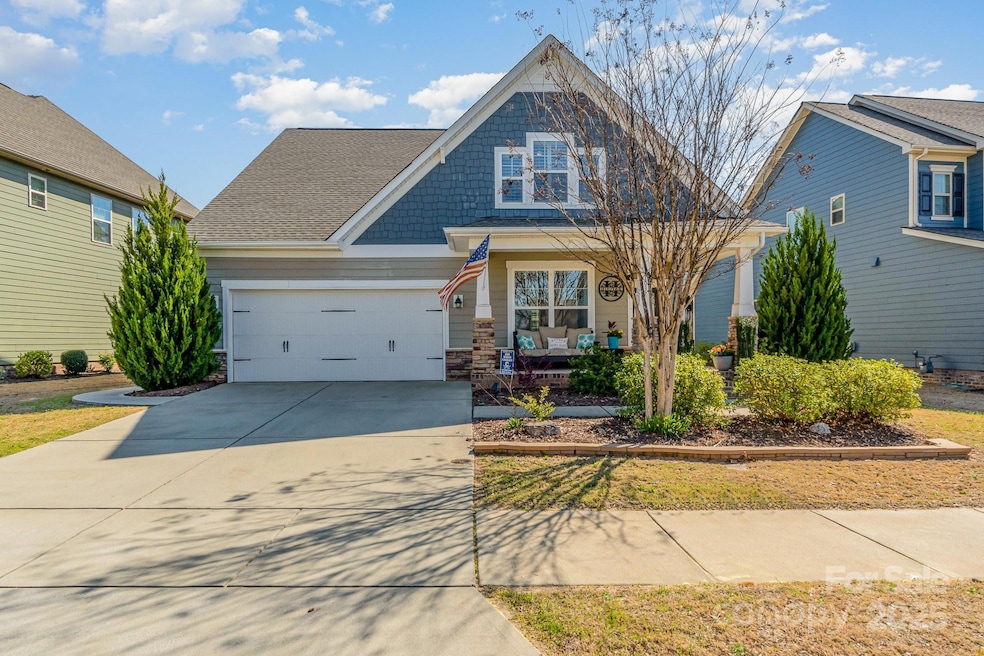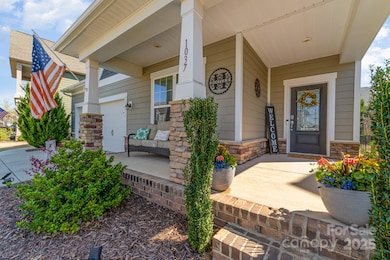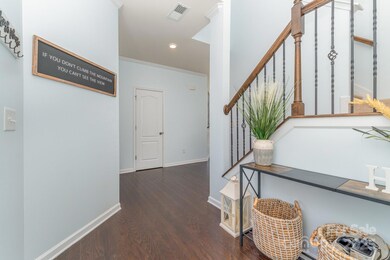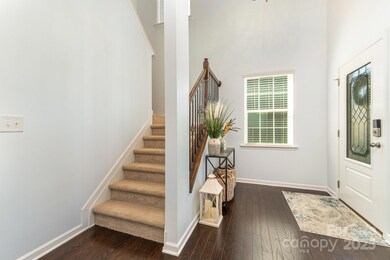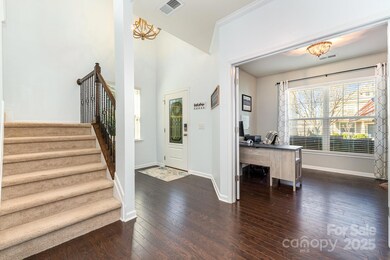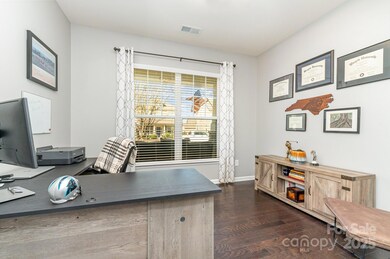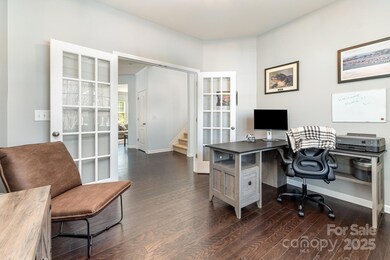
1037 Delridge St Waxhaw, NC 28173
Estimated payment $3,240/month
Highlights
- Fitness Center
- Clubhouse
- Tennis Courts
- Kensington Elementary School Rated A
- Community Pool
- Putting Green
About This Home
Charming & Upgraded Home in Highly Sought-After Millbridge!
Discover this beautifully upgraded two-story home in the desirable Millbridge community of Waxhaw, NC—offering an incredible price point for top-rated schools! The main floor boasts a versatile flex room with elegant French doors, perfect for an office or playroom. Enjoy thoughtful upgrades throughout, including an epoxy-coated garage floor, custom-built pantry and primary closet, and a Broan whole-house ventilation system.
Step outside to a private, fenced backyard with mature landscaping, providing a serene retreat. The extended patio features a reinforced 6-inch slab, ideal for a hot tub (negotiable).
Millbridge offers exceptional amenities, including a charming community house with a café, state-of-the-art fitness center, multiple pools with a splash park and slides, an airnasium with basketball, playgrounds, and scenic walking trails. Don’t miss this fantastic opportunity—schedule your showing today!
Home Details
Home Type
- Single Family
Est. Annual Taxes
- $3,230
Year Built
- Built in 2017
Lot Details
- Back Yard Fenced
- Property is zoned AL5
HOA Fees
- $97 Monthly HOA Fees
Parking
- 2 Car Attached Garage
- Front Facing Garage
- Garage Door Opener
- Driveway
Home Design
- Slab Foundation
- Vinyl Siding
- Stone Veneer
- Hardboard
Interior Spaces
- 2-Story Property
- Gas Fireplace
- Pull Down Stairs to Attic
Bedrooms and Bathrooms
- 3 Bedrooms
Outdoor Features
- Patio
- Front Porch
Schools
- Kensington Elementary School
- Cuthbertson Middle School
- Cuthbertson High School
Utilities
- Central Heating and Cooling System
- Cable TV Available
Listing and Financial Details
- Assessor Parcel Number 05-138-140
Community Details
Overview
- Hawthorne Management Association, Phone Number (704) 377-0114
- Millbridge Subdivision
- Mandatory home owners association
Amenities
- Picnic Area
- Clubhouse
Recreation
- Tennis Courts
- Recreation Facilities
- Community Playground
- Fitness Center
- Community Pool
- Putting Green
- Trails
Map
Home Values in the Area
Average Home Value in this Area
Tax History
| Year | Tax Paid | Tax Assessment Tax Assessment Total Assessment is a certain percentage of the fair market value that is determined by local assessors to be the total taxable value of land and additions on the property. | Land | Improvement |
|---|---|---|---|---|
| 2024 | $3,230 | $315,000 | $66,900 | $248,100 |
| 2023 | $3,181 | $313,400 | $66,900 | $246,500 |
| 2022 | $3,181 | $313,400 | $66,900 | $246,500 |
| 2021 | $3,176 | $313,400 | $66,900 | $246,500 |
| 2020 | $1,829 | $233,500 | $60,000 | $173,500 |
| 2019 | $2,733 | $233,500 | $60,000 | $173,500 |
| 2018 | $1,834 | $233,500 | $60,000 | $173,500 |
| 2017 | $709 | $60,000 | $60,000 | $0 |
Property History
| Date | Event | Price | Change | Sq Ft Price |
|---|---|---|---|---|
| 03/28/2025 03/28/25 | For Sale | $514,900 | +11.9% | $239 / Sq Ft |
| 07/25/2022 07/25/22 | Sold | $460,000 | +2.2% | $226 / Sq Ft |
| 06/23/2022 06/23/22 | Pending | -- | -- | -- |
| 06/17/2022 06/17/22 | For Sale | $449,999 | -- | $221 / Sq Ft |
Deed History
| Date | Type | Sale Price | Title Company |
|---|---|---|---|
| Warranty Deed | $460,000 | Law Office Of Robert Forquer P | |
| Special Warranty Deed | $280,500 | None Available | |
| Special Warranty Deed | $800,000 | None Available |
Mortgage History
| Date | Status | Loan Amount | Loan Type |
|---|---|---|---|
| Open | $380,000 | New Conventional | |
| Previous Owner | $264,819 | FHA |
Similar Homes in Waxhaw, NC
Source: Canopy MLS (Canopy Realtor® Association)
MLS Number: 4234424
APN: 05-138-140
- 1037 Delridge St
- 3005 Oakmere Rd
- 5004 Oakmere Rd
- 3013 Kensley Dr
- 5012 Oakmere Rd
- 2032 Burton Point Ct
- 2014 Burton Point Ct
- 3015 Fallondale Rd
- 3004 Fallondale Rd
- 2008 Fallondale Rd
- 1007 Silverwood Dr
- 1019 Dunhill Ln
- 1019 Winnett Dr
- 3038 Lydney Cir
- 6000 Lydney Cir
- 1036 Easley St
- 1013 Easley St
- 5030 Lily Pond Cir
- 2005 Dunsmore Ln
- 2011 Dunsmore Ln Unit 137
