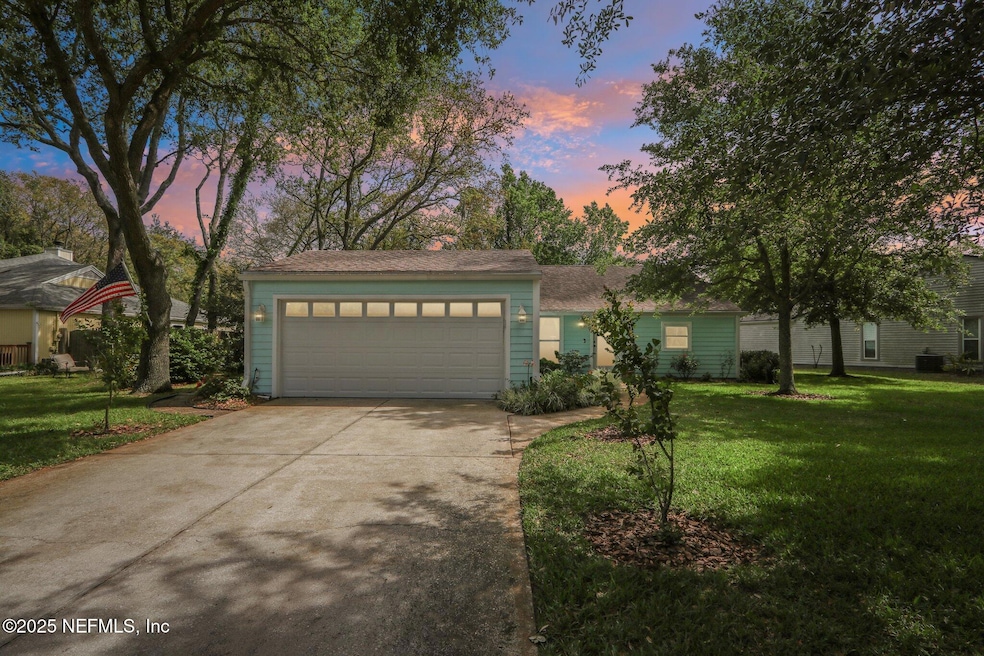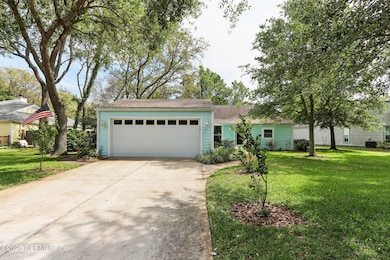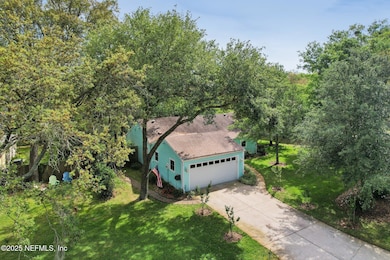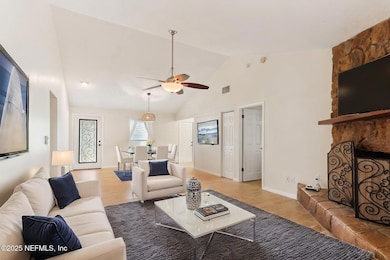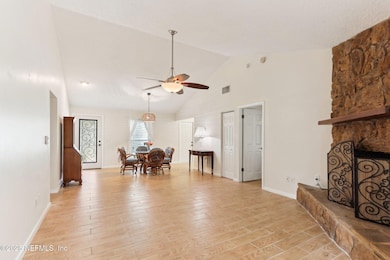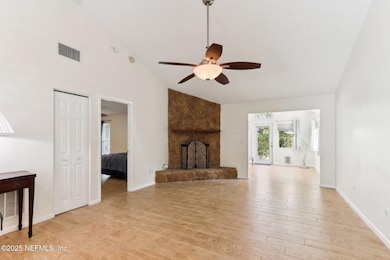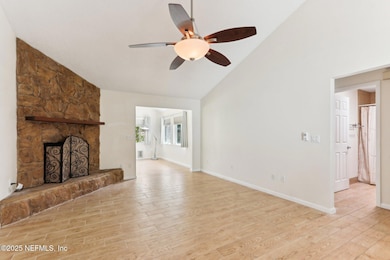
1037 Kings Rd Neptune Beach, FL 32266
Neptune Beach NeighborhoodEstimated payment $3,624/month
Highlights
- Hot Property
- Vaulted Ceiling
- No HOA
- Duncan U. Fletcher High School Rated A-
- Traditional Architecture
- Double Oven
About This Home
Welcome to your beach bungalow! Nestled on a quiet street just minutes from the ocean breezes, this charming home features vaulted ceilings and durable wood-look plank tile flooring throughout. The light-filled kitchen boasts double ovens, solid-surface countertops, and ample pantry space. Relax in the sunroom overlooking a gardener's paradise with rare lilies with nameplates, mango, satsuma citrus trees, and blueberries. Newer windows, cementitious siding, and an electric fireplace add to the appeal. The fenced backyard includes a garden shed, irrigation system, and is wired for security. Buyer to verify square footage of sunroom addition. Roof 9 years old, HVAC and Water Heater replaced in 2015. Garage Freezer does NOT Convey.
Home Details
Home Type
- Single Family
Est. Annual Taxes
- $3,356
Year Built
- Built in 1982
Lot Details
- 10,454 Sq Ft Lot
- Wood Fence
- Back Yard Fenced
- Front and Back Yard Sprinklers
Parking
- 2 Car Attached Garage
- Garage Door Opener
Home Design
- Traditional Architecture
- Shingle Roof
- Siding
Interior Spaces
- 1,500 Sq Ft Home
- 1-Story Property
- Vaulted Ceiling
- Ceiling Fan
- Skylights
- Fireplace
- Tile Flooring
Kitchen
- Double Oven
- Electric Oven
- Electric Cooktop
- Microwave
- Dishwasher
- Disposal
Bedrooms and Bathrooms
- 3 Bedrooms
- Split Bedroom Floorplan
- Walk-In Closet
- 2 Full Bathrooms
- Shower Only
Laundry
- Laundry in Garage
- Stacked Washer and Dryer
Outdoor Features
- Patio
Schools
- Neptune Beach Elementary School
- Fletcher Jr High Middle School
- Duncan Fletcher High School
Utilities
- Central Heating and Cooling System
- Electric Water Heater
Community Details
- No Home Owners Association
- Leeward Landing Subdivision
Listing and Financial Details
- Assessor Parcel Number 1780771094
Map
Home Values in the Area
Average Home Value in this Area
Tax History
| Year | Tax Paid | Tax Assessment Tax Assessment Total Assessment is a certain percentage of the fair market value that is determined by local assessors to be the total taxable value of land and additions on the property. | Land | Improvement |
|---|---|---|---|---|
| 2024 | $3,356 | $233,238 | -- | -- |
| 2023 | $3,252 | $226,445 | $0 | $0 |
| 2022 | $3,034 | $219,850 | $0 | $0 |
| 2021 | $3,009 | $213,447 | $0 | $0 |
| 2020 | $2,977 | $210,500 | $0 | $0 |
| 2019 | $2,939 | $205,768 | $0 | $0 |
| 2018 | $2,898 | $201,932 | $0 | $0 |
| 2017 | $2,858 | $197,779 | $0 | $0 |
| 2016 | $2,669 | $184,594 | $0 | $0 |
| 2015 | $3,599 | $199,867 | $0 | $0 |
| 2014 | $3,201 | $166,957 | $0 | $0 |
Property History
| Date | Event | Price | Change | Sq Ft Price |
|---|---|---|---|---|
| 04/18/2025 04/18/25 | For Sale | $599,000 | +132.6% | $399 / Sq Ft |
| 12/17/2023 12/17/23 | Off Market | $257,500 | -- | -- |
| 12/17/2023 12/17/23 | Off Market | $1,500 | -- | -- |
| 07/13/2015 07/13/15 | Sold | $257,500 | +1.0% | $216 / Sq Ft |
| 05/15/2015 05/15/15 | Pending | -- | -- | -- |
| 04/09/2015 04/09/15 | For Sale | $254,900 | 0.0% | $214 / Sq Ft |
| 10/13/2012 10/13/12 | Rented | $1,500 | 0.0% | -- |
| 10/13/2012 10/13/12 | Under Contract | -- | -- | -- |
| 09/11/2012 09/11/12 | For Rent | $1,500 | -- | -- |
Deed History
| Date | Type | Sale Price | Title Company |
|---|---|---|---|
| Special Warranty Deed | $257,500 | Attorney | |
| Trustee Deed | $155,200 | None Available | |
| Trustee Deed | $155,200 | None Available | |
| Warranty Deed | $247,500 | Advanced Title & Settlement | |
| Warranty Deed | $185,000 | -- |
Mortgage History
| Date | Status | Loan Amount | Loan Type |
|---|---|---|---|
| Closed | $14,915 | New Conventional | |
| Previous Owner | $222,750 | Purchase Money Mortgage | |
| Previous Owner | $148,000 | No Value Available | |
| Closed | $27,750 | No Value Available |
Similar Homes in Neptune Beach, FL
Source: realMLS (Northeast Florida Multiple Listing Service)
MLS Number: 2082646
APN: 178077-1094
- 1116 Hamlet Ct
- 1400 Florida Blvd
- 308 Driftwood Rd
- 2035 Marye Brant Loop S
- 1601 Forest Ave
- 931 Calypso Way Unit LOT 15
- 1101 Scheidel Ct
- 156 Sandy Beach Ln
- 1222 Florida Blvd
- 2219 Pine Place
- 756 Aquatic Dr
- 1103 Cornell Ln
- 1309 Forest Ave
- 806 Cherry St
- 726 Cavalla Rd
- 1099 Cornell Ln
- 940 Hagler Dr
- 2505 Waters Edge Dr
- 106 Saratoga Cir S
- 358 Skate Rd
