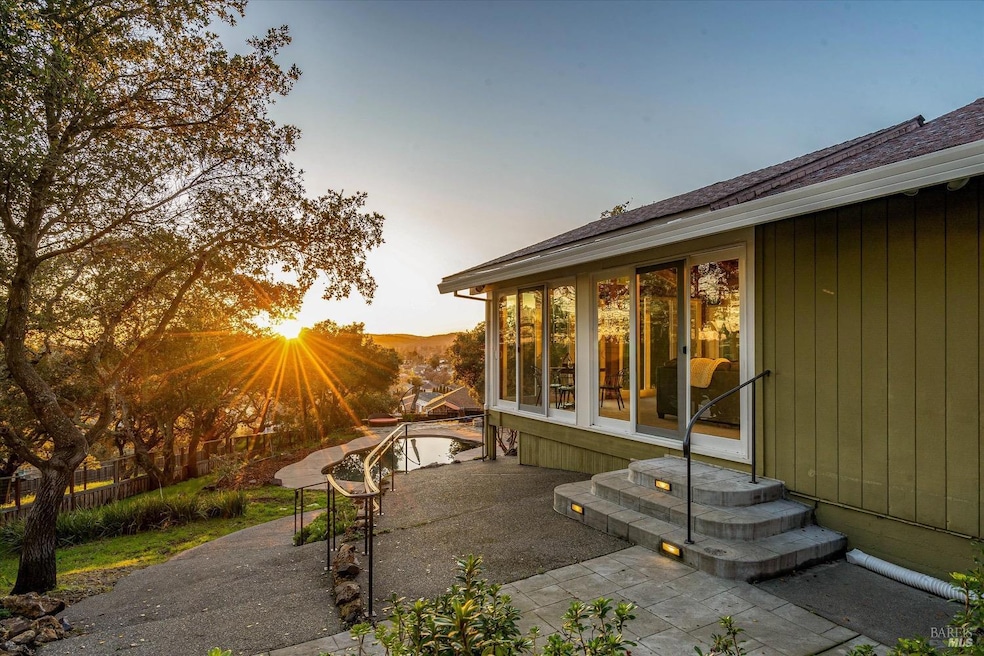
1037 La Quinta Ct Napa, CA 94559
Terrace NeighborhoodHighlights
- Heated In Ground Pool
- City View
- Wood Flooring
- RV Access or Parking
- 0.87 Acre Lot
- Great Room
About This Home
As of March 2025Stunning Custom Home with Breathtaking Views in Napa Nestled in the heart of Napa, this extraordinary custom home offers unparalleled privacy, tranquility, and breathtaking panoramic views. Designed to embrace natural beauty and light, this 3-bedroom, 2-bathroom retreat spans 2,429 sq. ft. & seamlessly blends indoor and outdoor living. Step into the expansive great room, where floor-to-ceiling windows frame sweeping vistas. A custom fireplace with built-ins serves as a stunning centerpiece, creating an inviting ambiance. A spacious sunroom with exposed beam ceilings & wall-to-wall glass doors opens to the breathtaking outdoors, offering the perfect place to relax and take in the views. The primary suite is a peaceful sanctuary with generous space & serene vistas. Set on a private 0.9-acre lot, the outdoor oasis is designed for both relaxation and entertaining. Enjoy the sparkling pebble-tech pool, fire pit, and flagstone patio, and the multiple seating areas while taking in the picturesque Napa landscape. A separate 400 sq. ft. home office, attached to the oversized two-car garage, offers endless possibilities - guest cottage, ADU, or pool house. With lush landscaping, seamless indoor-outdoor flow, and unmatched serenity, this home is a rare Napa gem. Come and fall in love!
Home Details
Home Type
- Single Family
Est. Annual Taxes
- $8,871
Year Built
- Built in 1980
Lot Details
- 0.87 Acre Lot
- Back Yard Fenced
- Landscaped
- Sprinkler System
Parking
- 2 Car Detached Garage
- 4 Open Parking Spaces
- Electric Vehicle Home Charger
- Garage Door Opener
- RV Access or Parking
Property Views
- City
- Ridge
- Mountain
- Hills
Home Design
- Side-by-Side
- Composition Roof
Interior Spaces
- 2,429 Sq Ft Home
- 1-Story Property
- Ceiling Fan
- Wood Burning Fireplace
- Fireplace With Gas Starter
- Great Room
- Living Room with Fireplace
- Combination Dining and Living Room
Kitchen
- Walk-In Pantry
- Free-Standing Gas Range
- Range Hood
- Dishwasher
- Granite Countertops
- Concrete Kitchen Countertops
Flooring
- Wood
- Carpet
- Tile
Bedrooms and Bathrooms
- 3 Bedrooms
- Bathroom on Main Level
- 2 Full Bathrooms
Laundry
- Laundry in unit
- Dryer
- Washer
Pool
- Heated In Ground Pool
- Gas Heated Pool
- Pool Sweep
Outdoor Features
- Patio
- Fire Pit
Utilities
- Central Heating and Cooling System
- 220 Volts
Listing and Financial Details
- Assessor Parcel Number 046-083-035-000
Map
Home Values in the Area
Average Home Value in this Area
Property History
| Date | Event | Price | Change | Sq Ft Price |
|---|---|---|---|---|
| 03/05/2025 03/05/25 | Sold | $1,700,000 | +0.3% | $700 / Sq Ft |
| 02/27/2025 02/27/25 | Pending | -- | -- | -- |
| 02/12/2025 02/12/25 | For Sale | $1,695,000 | -- | $698 / Sq Ft |
Tax History
| Year | Tax Paid | Tax Assessment Tax Assessment Total Assessment is a certain percentage of the fair market value that is determined by local assessors to be the total taxable value of land and additions on the property. | Land | Improvement |
|---|---|---|---|---|
| 2023 | $8,871 | $721,723 | $355,089 | $366,634 |
| 2022 | $8,602 | $707,573 | $348,127 | $359,446 |
| 2021 | $8,483 | $693,700 | $341,301 | $352,399 |
| 2020 | $8,421 | $686,588 | $337,802 | $348,786 |
| 2019 | $8,258 | $673,127 | $331,179 | $341,948 |
| 2018 | $8,150 | $659,930 | $324,686 | $335,244 |
Mortgage History
| Date | Status | Loan Amount | Loan Type |
|---|---|---|---|
| Open | $1,360,000 | New Conventional | |
| Previous Owner | $485,000 | New Conventional | |
| Previous Owner | $550,000 | Unknown | |
| Previous Owner | $45,000 | Credit Line Revolving |
Deed History
| Date | Type | Sale Price | Title Company |
|---|---|---|---|
| Grant Deed | $1,700,000 | Fidelity National Title | |
| Grant Deed | -- | None Available |
Similar Homes in Napa, CA
Source: Bay Area Real Estate Information Services (BAREIS)
MLS Number: 325010504
APN: 046-083-035
- 1151 Wyatt Ave
- 1059 Oakmont Ct
- 218 Saffron Ct
- 1096 Terrace Dr
- 1206 Cayetano Dr
- 1034 Terrace Dr
- 48 Belvedere Ct
- 10 Pascale Ct
- 1912 Twin Creeks Ct
- 150 Silverado Trail Unit 68
- 150 Silverado Trail Unit 20
- 150 Silverado Trail Unit 65
- 150 Silverado Trail Unit 23
- 1163 Republic Ave
- 1112 London Way
- 7 Lutge Ct
- 1088 Shetler Ave
- 22 Elan Way
- 24 Elan Way
- 1026 East Ave
