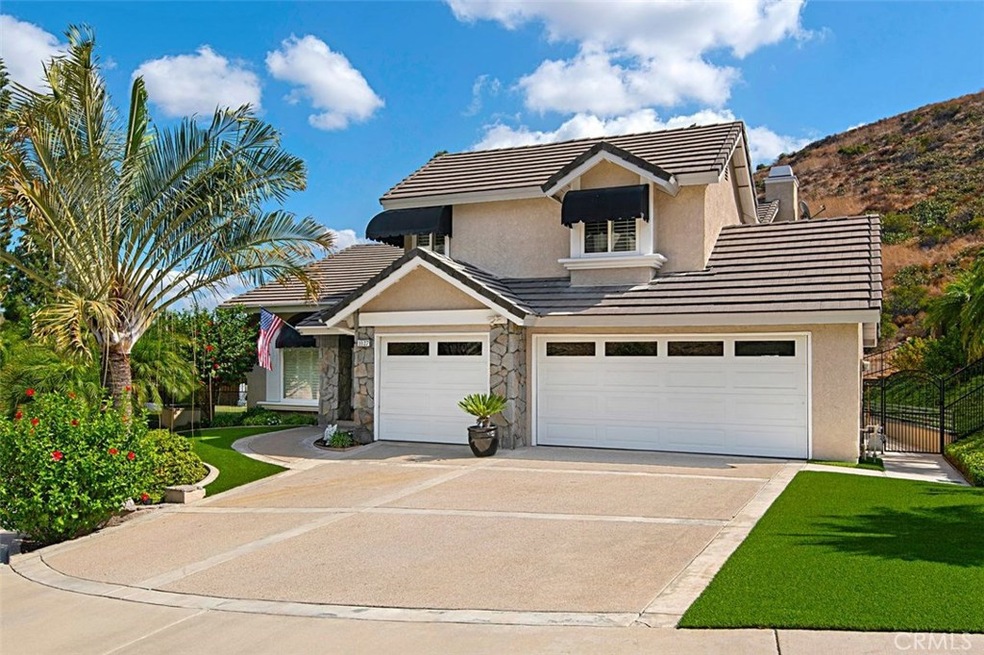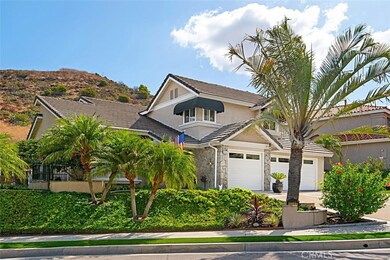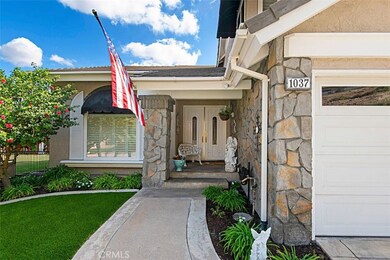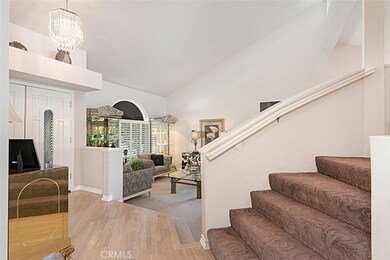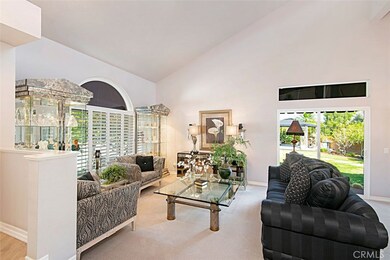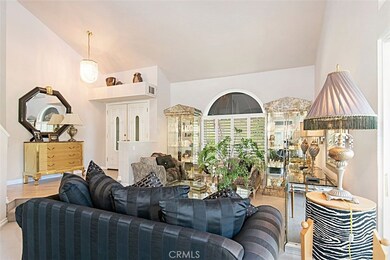
1037 N Montecito Place Orange, CA 92869
Highlights
- Updated Kitchen
- View of Hills
- Traditional Architecture
- Linda Vista Elementary School Rated A-
- Two Story Ceilings
- Wood Flooring
About This Home
As of October 2024This meticulous 4 bedroom home has been professionally designed and decorated using the finest materials throughout. You are greeted with an etched glass double door entry that leads to the step down living, dining, family rooms and stairway to second floor. The recently remodeled kitchen has upgraded appliances, custom painted wood cabinets, black granite counters, center island, expansive windows, breakfast nook, bar height seating, walk-in pantry and recessed lighting. Family room with fireplace and wet bar is open to the kitchen. Guest bathroom with beautiful marble floors, pedestal sink and custom wallpaper adjacent to Family Room. Curved stairway leads to the bedroom level with luxurious Master Bedroom with sitting area and vaulted ceilings. Exquisite Master Bath featuring marble floors, black granite counters with double sinks. Full size tub and separate large glass enclosed shower. Expansive walk-in closet. Three secondary bedrooms features ceiling fans, light and privacy. One of the bedrooms currently is used as an office with Custom Murphy Bed and Cabinetry. Spacious bathroom with dual sinks, tub and shower. Plantation Shutters throughout. Direct access to three car garage with abundant cabinetry and storage in attic. This amazing property with beautiful landscaping, large side yard has a covered veranda and patio off family room. Brand new turf grass installed in front yard. Side yard featuring a covered Gazebo with ceiling fan and sound system.
Last Buyer's Agent
Tonya Collier
TSG Premier Realty License #01762211
Home Details
Home Type
- Single Family
Est. Annual Taxes
- $10,125
Year Built
- Built in 1985 | Remodeled
Lot Details
- 8,712 Sq Ft Lot
- Cul-De-Sac
- West Facing Home
- Fenced
- Fence is in excellent condition
- Landscaped
- Level Lot
- Front and Side Yard Sprinklers
- Lawn
- Garden
- Back and Front Yard
- Density is up to 1 Unit/Acre
HOA Fees
- $80 Monthly HOA Fees
Parking
- 3 Car Direct Access Garage
- 4 Open Parking Spaces
- Parking Available
- Workshop in Garage
- Front Facing Garage
- Two Garage Doors
- Garage Door Opener
- Driveway Up Slope From Street
Property Views
- Hills
- Neighborhood
Home Design
- Traditional Architecture
- Turnkey
- Slab Foundation
- Fire Rated Drywall
- Interior Block Wall
- Stone Roof
- Stucco
Interior Spaces
- 2,306 Sq Ft Home
- Wet Bar
- Built-In Features
- Bar
- Two Story Ceilings
- Ceiling Fan
- Recessed Lighting
- Fireplace With Gas Starter
- Double Pane Windows
- Awning
- Plantation Shutters
- Bay Window
- Atrium Windows
- Double Door Entry
- Sliding Doors
- Family Room with Fireplace
- Family Room Off Kitchen
- Living Room
- Living Room Balcony
- Dining Room
- Workshop
- Storage
- Pull Down Stairs to Attic
Kitchen
- Updated Kitchen
- Breakfast Area or Nook
- Open to Family Room
- Eat-In Kitchen
- Breakfast Bar
- Walk-In Pantry
- Electric Oven
- Self-Cleaning Oven
- Built-In Range
- Microwave
- Freezer
- Ice Maker
- Water Line To Refrigerator
- Dishwasher
- Kitchen Island
- Granite Countertops
- Trash Compactor
- Disposal
Flooring
- Wood
- Carpet
- Stone
Bedrooms and Bathrooms
- 4 Bedrooms
- All Upper Level Bedrooms
- Converted Bedroom
- Walk-In Closet
- Mirrored Closets Doors
- Remodeled Bathroom
- Dual Sinks
- Dual Vanity Sinks in Primary Bathroom
- Private Water Closet
- Bathtub with Shower
- Separate Shower
- Exhaust Fan In Bathroom
- Linen Closet In Bathroom
- Closet In Bathroom
Laundry
- Laundry Room
- Laundry in Garage
- Dryer
- Washer
Home Security
- Carbon Monoxide Detectors
- Fire and Smoke Detector
Accessible Home Design
- Halls are 36 inches wide or more
- Doors swing in
- Doors are 32 inches wide or more
- More Than Two Accessible Exits
- Low Pile Carpeting
- Accessible Parking
Outdoor Features
- Covered patio or porch
- Exterior Lighting
- Gazebo
- Rain Gutters
Schools
- Linda Vista Elementary School
- Santiago Middle School
- El Modena High School
Utilities
- Forced Air Heating and Cooling System
- Vented Exhaust Fan
- Natural Gas Connected
- Water Heater
Community Details
- Los Tesoros Association, Phone Number (949) 535-4531
- Powerstone Property Management HOA
- Maintained Community
- Foothills
Listing and Financial Details
- Tax Lot 93
- Tax Tract Number 9670
- Assessor Parcel Number 37939230
Map
Home Values in the Area
Average Home Value in this Area
Property History
| Date | Event | Price | Change | Sq Ft Price |
|---|---|---|---|---|
| 10/11/2024 10/11/24 | Sold | $1,300,000 | -7.1% | $564 / Sq Ft |
| 09/11/2024 09/11/24 | Pending | -- | -- | -- |
| 08/27/2024 08/27/24 | Price Changed | $1,399,999 | -3.4% | $607 / Sq Ft |
| 07/28/2024 07/28/24 | Price Changed | $1,449,000 | -3.4% | $628 / Sq Ft |
| 07/20/2024 07/20/24 | For Sale | $1,500,000 | +73.4% | $650 / Sq Ft |
| 01/03/2020 01/03/20 | Sold | $865,000 | 0.0% | $375 / Sq Ft |
| 11/12/2019 11/12/19 | Pending | -- | -- | -- |
| 10/23/2019 10/23/19 | Price Changed | $865,000 | -3.4% | $375 / Sq Ft |
| 09/29/2019 09/29/19 | For Sale | $895,000 | -- | $388 / Sq Ft |
Tax History
| Year | Tax Paid | Tax Assessment Tax Assessment Total Assessment is a certain percentage of the fair market value that is determined by local assessors to be the total taxable value of land and additions on the property. | Land | Improvement |
|---|---|---|---|---|
| 2024 | $10,125 | $927,453 | $682,922 | $244,531 |
| 2023 | $9,902 | $909,268 | $669,531 | $239,737 |
| 2022 | $9,711 | $891,440 | $656,403 | $235,037 |
| 2021 | $9,436 | $873,961 | $643,532 | $230,429 |
| 2020 | $4,747 | $418,800 | $172,719 | $246,081 |
| 2019 | $4,615 | $410,589 | $169,333 | $241,256 |
| 2018 | $4,544 | $402,539 | $166,013 | $236,526 |
| 2017 | $4,357 | $394,647 | $162,758 | $231,889 |
| 2016 | $4,272 | $386,909 | $159,566 | $227,343 |
| 2015 | $4,209 | $381,098 | $157,169 | $223,929 |
| 2014 | $4,118 | $373,633 | $154,090 | $219,543 |
Mortgage History
| Date | Status | Loan Amount | Loan Type |
|---|---|---|---|
| Open | $740,000 | New Conventional | |
| Previous Owner | $585,000 | Adjustable Rate Mortgage/ARM | |
| Previous Owner | $125,000 | Credit Line Revolving | |
| Previous Owner | $505,000 | Adjustable Rate Mortgage/ARM | |
| Previous Owner | $175,000 | Credit Line Revolving | |
| Previous Owner | $399,000 | Unknown | |
| Previous Owner | $324,000 | Unknown |
Deed History
| Date | Type | Sale Price | Title Company |
|---|---|---|---|
| Grant Deed | $1,300,000 | Lawyers Title | |
| Interfamily Deed Transfer | -- | None Available | |
| Grant Deed | $865,000 | Lawyers Title Company | |
| Interfamily Deed Transfer | -- | None Available |
Similar Homes in Orange, CA
Source: California Regional Multiple Listing Service (CRMLS)
MLS Number: NP19231321
APN: 379-392-30
- 10911 Meads
- 1347 N Catalina St
- 1471 N Navarro Place
- 5071 E Equestrian Ln
- 10466 Morada
- 11107 Meads
- 1019 N Sonora Cir
- 1002 N Sonora Cir
- 5546 E Mountain Ave
- 18852 Patrician Dr
- 1698 N Chumash St
- 10686 Meads
- 1760 N Yurok St
- 11331 S Espanita St
- 752 N Creekview Dr
- 18802 E El Carmen Ave
- 5744 E Creekside Ave Unit 41
- 10371 Balliet Dr
- 571 N Colby St
- 11332 S Colbow St
