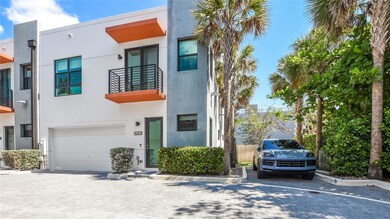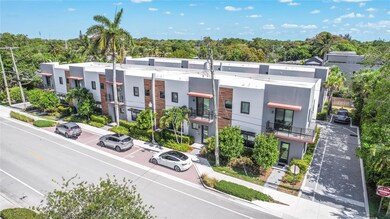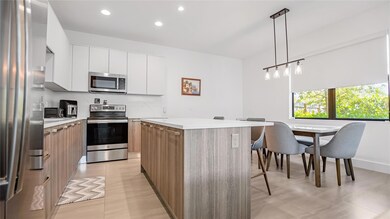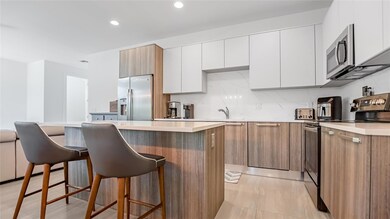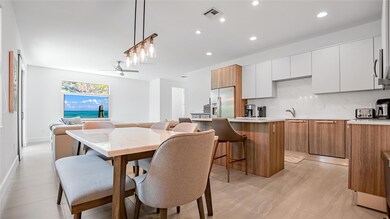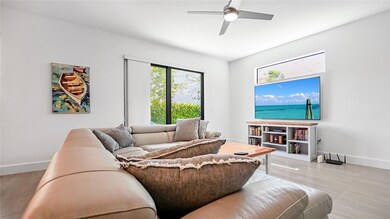
1037 NE 34th Ct Unit 1037 Oakland Park, FL 33334
Central Oakland Park NeighborhoodHighlights
- Garden View
- 2 Car Attached Garage
- Walk-In Closet
- High Ceiling
- Impact Glass
- Patio
About This Home
As of October 2024Discover this light-filled corner unit townhouse featuring 3 bedrooms and 2.5 baths. The open-concept design boasts large windows, a sleek kitchen with quartz countertops and stainless steel appliances, and a spacious master suite with a luxurious ensuite bath. Enjoy the large yard with a patio, perfect for relaxing and entertaining. The home also includes a convenient 2-car garage.
Located near shopping, dining, entertainment, and the future Brightline station, this townhouse offers the perfect blend of style and convenience. Master insurance is included in the HOA fee for added peace of mind. The seller is willing to entertain a 2/1 buydown, providing a flexible financing option for buyers.
Schedule your showing today and make this contemporary gem your new home!
Last Buyer's Agent
Natacha Bednarczyk
Redfin Corporation License #3460243

Townhouse Details
Home Type
- Townhome
Est. Annual Taxes
- $8,092
Year Built
- Built in 2020
Lot Details
- South Facing Home
- Privacy Fence
- Fenced
HOA Fees
- $867 Monthly HOA Fees
Parking
- 2 Car Attached Garage
- Garage Door Opener
- Guest Parking
- Deeded Parking
Interior Spaces
- 1,956 Sq Ft Home
- 2-Story Property
- High Ceiling
- Ceiling Fan
- Garden Views
- Washer and Dryer
Kitchen
- Electric Range
- Microwave
- Ice Maker
- Dishwasher
Flooring
- Tile
- Vinyl
Bedrooms and Bathrooms
- 3 Bedrooms | 2 Main Level Bedrooms
- Walk-In Closet
Home Security
Outdoor Features
- Patio
Utilities
- Central Heating and Cooling System
- Electric Water Heater
- Water Purifier
- Cable TV Available
Listing and Financial Details
- Assessor Parcel Number 494223460050
Community Details
Overview
- Association fees include common areas, insurance, ground maintenance, maintenance structure, reserve fund, roof
- 10 Units
- Urbana Subdivision
Pet Policy
- Pets Allowed
- Pet Size Limit
Security
- Impact Glass
Map
Home Values in the Area
Average Home Value in this Area
Property History
| Date | Event | Price | Change | Sq Ft Price |
|---|---|---|---|---|
| 10/15/2024 10/15/24 | Sold | $665,000 | -5.0% | $340 / Sq Ft |
| 07/30/2024 07/30/24 | Price Changed | $699,900 | -4.1% | $358 / Sq Ft |
| 07/16/2024 07/16/24 | Price Changed | $729,900 | -2.7% | $373 / Sq Ft |
| 06/05/2024 06/05/24 | For Sale | $749,900 | -- | $383 / Sq Ft |
Tax History
| Year | Tax Paid | Tax Assessment Tax Assessment Total Assessment is a certain percentage of the fair market value that is determined by local assessors to be the total taxable value of land and additions on the property. | Land | Improvement |
|---|---|---|---|---|
| 2025 | $8,323 | $504,200 | $16,640 | $487,560 |
| 2024 | $7,686 | $504,200 | $16,640 | $487,560 |
| 2023 | $8,092 | $395,870 | $0 | $0 |
| 2022 | $7,711 | $384,340 | $16,640 | $367,700 |
| 2021 | $7,686 | $387,000 | $20,160 | $366,840 |
Mortgage History
| Date | Status | Loan Amount | Loan Type |
|---|---|---|---|
| Open | $465,000 | New Conventional |
Deed History
| Date | Type | Sale Price | Title Company |
|---|---|---|---|
| Warranty Deed | $665,000 | Title Forward |
Similar Homes in the area
Source: BeachesMLS (Greater Fort Lauderdale)
MLS Number: F10443793
APN: 49-42-23-46-0050
- 1091 NE 36th St
- 3381 NE 11th Ave
- 970 NE 36th St
- 3361 NE 11th Ave
- 3621-3641 NE 11th Ave
- 799 NE 34th Ct
- 801 NE 36th St
- 1240 NE 34th Ct
- 1255 NE 34th St
- 1262 NE 34th Ct
- 3561 NE 13th Ave
- 712 NE 34th Ct
- 3450 NE 13th Ave
- 719 NE 36th St
- 3530 NE 13th Ave
- 3560 NE 13th Ave
- 1383 NE 34th Ct
- 3448 NE 13th Ave
- 660 NE 35th St
- 1249 NE 32nd St

