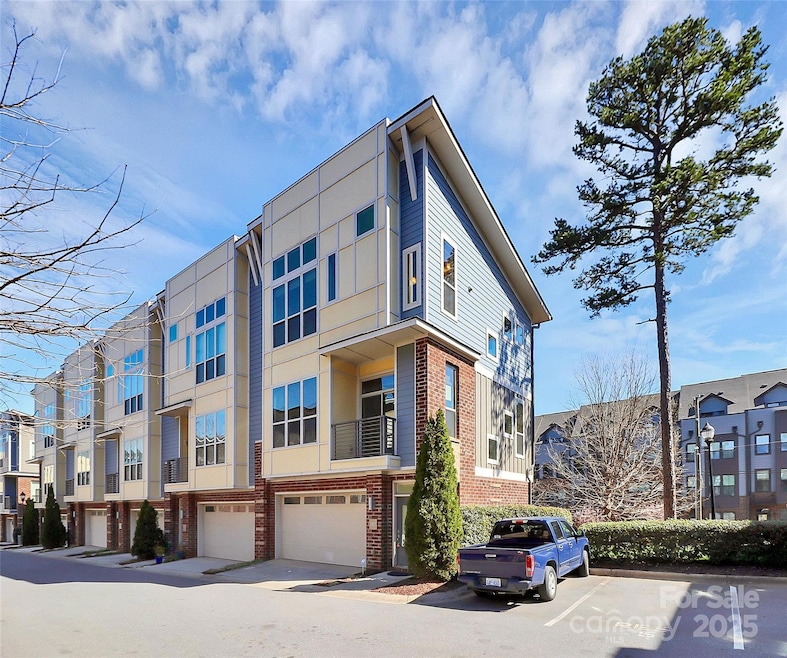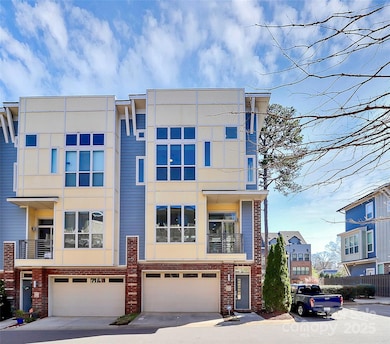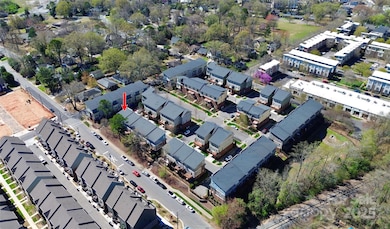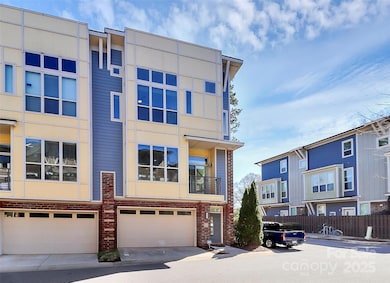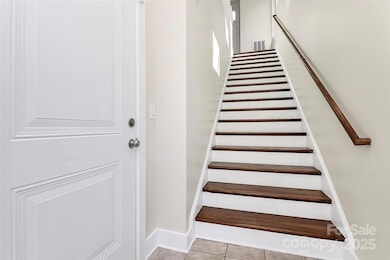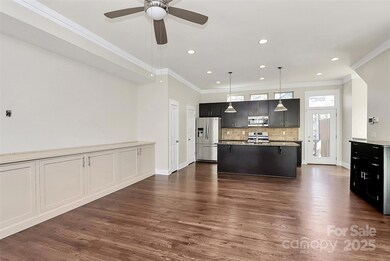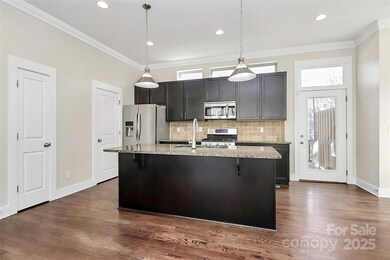
1037 Pierre Dr Charlotte, NC 28205
North Charlotte NeighborhoodEstimated payment $3,381/month
Highlights
- Open Floorplan
- Transitional Architecture
- End Unit
- Deck
- Wood Flooring
- Recreation Facilities
About This Home
REDUCED! Well-maintained townhouse in sought out NoDa! This rare end unit with two-car garage is filled with natural light and fresh paint throughout. Custom built-ins enhance both storage and style within the open floor plan. The kitchen showcases granite countertops, a new gas range with a double oven, a tiled backsplash, and a pantry for convenience. Unwind on your deck or enjoy the privacy of the shaded area beneath it. Volume ceilings give an open and airy atmosphere. The Primary bedroom enjoys afternoon sunlight and offers double closets for ample storage. The tiled bathroom includes large shower, double vanities and a linen closet. The secondary bedroom has an attached full bath. The laundry closet with stacked washer/dryer completes the second floor. Garage is equipped with a large closet and storage racks. A water pressure pump has been added to enhance water pressure. Three parks are minutes away. The seller is providing $3,000 in seller-paid closing costs. Spotless!
Listing Agent
NextHome Paramount Brokerage Email: susie@susiesellsthecarolinas.com License #183294

Townhouse Details
Home Type
- Townhome
Est. Annual Taxes
- $3,477
Year Built
- Built in 2015
Lot Details
- End Unit
- Privacy Fence
- Wood Fence
- Back Yard Fenced
HOA Fees
- $300 Monthly HOA Fees
Parking
- 2 Car Attached Garage
- Front Facing Garage
Home Design
- Transitional Architecture
- Brick Exterior Construction
- Slab Foundation
Interior Spaces
- 3-Story Property
- Open Floorplan
- Wired For Data
- Window Treatments
- Window Screens
- Home Security System
Kitchen
- Convection Oven
- Gas Range
- Microwave
- Dishwasher
- Kitchen Island
- Disposal
Flooring
- Wood
- Tile
Bedrooms and Bathrooms
- 2 Bedrooms
- Walk-In Closet
Laundry
- Laundry closet
- Washer and Electric Dryer Hookup
Outdoor Features
- Deck
Schools
- Villa Heights Elementary School
- Eastway Middle School
- Garinger High School
Utilities
- Forced Air Zoned Heating and Cooling System
- Heating System Uses Natural Gas
- Electric Water Heater
- Cable TV Available
Listing and Financial Details
- Assessor Parcel Number 091-068-41
Community Details
Overview
- Terraces At Steel Gardens HOA
- The Terraces At Steel Gardens Condos
- The Arts District Subdivision
- Mandatory home owners association
Recreation
- Recreation Facilities
Map
Home Values in the Area
Average Home Value in this Area
Tax History
| Year | Tax Paid | Tax Assessment Tax Assessment Total Assessment is a certain percentage of the fair market value that is determined by local assessors to be the total taxable value of land and additions on the property. | Land | Improvement |
|---|---|---|---|---|
| 2023 | $3,477 | $452,600 | $100,000 | $352,600 |
| 2022 | $3,100 | $317,200 | $75,000 | $242,200 |
| 2021 | $3,100 | $317,200 | $75,000 | $242,200 |
| 2020 | $3,100 | $317,200 | $75,000 | $242,200 |
| 2019 | $3,094 | $317,200 | $75,000 | $242,200 |
| 2018 | $2,642 | $199,300 | $30,000 | $169,300 |
| 2017 | $2,604 | $199,300 | $30,000 | $169,300 |
| 2016 | -- | $100 | $100 | $0 |
Property History
| Date | Event | Price | Change | Sq Ft Price |
|---|---|---|---|---|
| 04/01/2025 04/01/25 | Price Changed | $500,000 | -3.8% | $330 / Sq Ft |
| 03/22/2025 03/22/25 | For Sale | $520,000 | -- | $343 / Sq Ft |
Mortgage History
| Date | Status | Loan Amount | Loan Type |
|---|---|---|---|
| Closed | $254,408 | VA |
Similar Homes in the area
Source: Canopy MLS (Canopy Realtor® Association)
MLS Number: 4229357
APN: 091-068-41
- 908 Academy St
- 417 Tristram Ln
- 947 Warren Burgess Ln
- 3939 Picasso Ct Unit 3939
- 3726 the Plaza None
- 3630 N Davidson St
- 3630 N Davidson St Unit 4406
- 3630 N Davidson St Unit 2207
- 3630 N Davidson St Unit 4413
- 3630 N Davidson St Unit 2210
- 3649 Warp St Unit 3649
- 734 Herrin Ave
- 535 Donatello Ave Unit 535
- 1401 Anderson St
- 534 Donatello Ave Unit 534
- 2132 Electric Ln
- 3423 Tappan Place
- 1114 Herrin Ave
- 2124 Electric Ln
- 921 E 36th St
