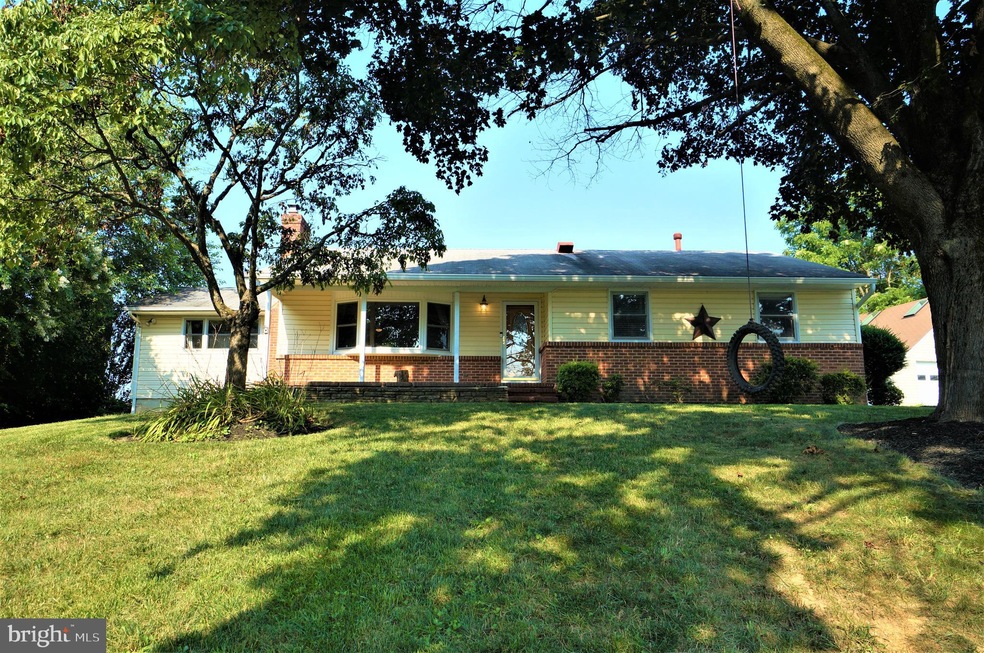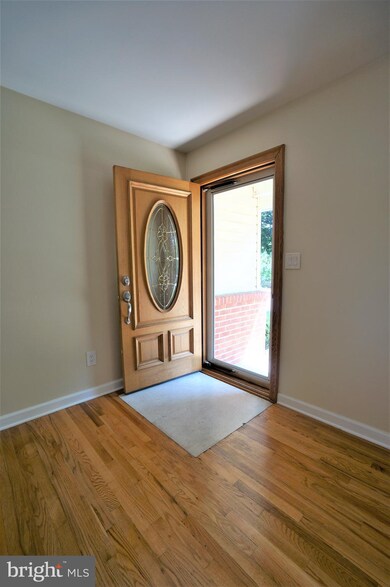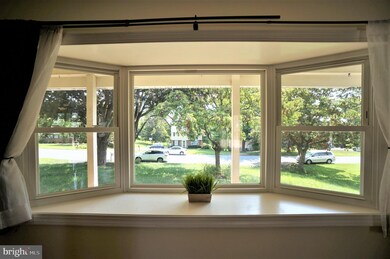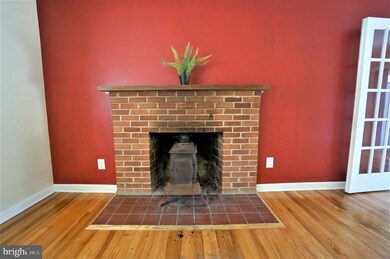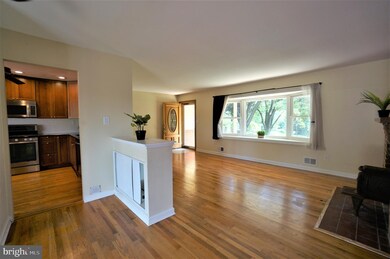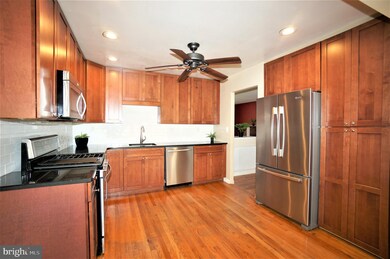
10370 Globe Dr Ellicott City, MD 21042
Highlights
- 0.5 Acre Lot
- Deck
- Recreation Room
- Manor Woods Elementary School Rated A
- Wood Burning Stove
- Traditional Floor Plan
About This Home
As of October 2021Updated & Expanded Rancher sited on a ½ Acre Lot! Family and Breakfast/Sunroom Additions * Oak Flooring through Main Level (Family Room & Basement Stairs w/New Carpet) * Living RM w/Bay Window & Brick FP w/Wood Stove Insert * Beautifully Remodeled Kitchen (@5 years) w/42” Cherry Cabinetry , Soft-Close Drawers & Pull-out Shelving; Corian Counters; Subway Tile Backsplash; and Deluxe Stainless Appliances including a 5-Burner Gas Range & Bosch DW * Pantry Closet * Breakfast/Sunroom Addition w/Radiant Heat, Wall-to-Wall Casement Windows Overlooking the 1/2AC Lot, & French Door Opening to Expansive Deck * Dining Area w/Andersen Slider to Magnificent Composite Deck that has Stairs Across the Entire Length, has been Reenforced for a Hot Tub & has Electric Wired to the Spa Location * Remodeled Primary BA w/Lovely Tile Work and New Cabinetry * Hall BA w/Tile Floor & Tub/Shower Surround * Lower Level Clubroom w/ Wet Bar, Handsome Brick Wall w/Mantle, & New LVP Flooring * New Renovated Powder Room * Storage/Laundry Room & Cedar Closet * Poured concrete foundation for 22’ x 30’ oversized 2 car garage with second foundation for smaller garage (electric and cold water line run from house to foundation) * Electric Awning Over Deck *
Electric Panel Replaced 2009, AC @12 years, Gas Furnace @ 8 years, LG Front-Load W&D @ 5 years, Total Kitchen Remodeled @5 years
Home Details
Home Type
- Single Family
Est. Annual Taxes
- $6,134
Year Built
- Built in 1963
Lot Details
- 0.5 Acre Lot
- East Facing Home
- Partially Fenced Property
- Wood Fence
- Board Fence
- Landscaped
- Back, Front, and Side Yard
- Property is in very good condition
- Property is zoned R20
Home Design
- Rambler Architecture
- Transitional Architecture
- Asphalt Roof
- Vinyl Siding
- Brick Front
Interior Spaces
- Property has 2 Levels
- Traditional Floor Plan
- Wet Bar
- Bar
- Crown Molding
- Brick Wall or Ceiling
- Ceiling Fan
- Recessed Lighting
- 1 Fireplace
- Wood Burning Stove
- Double Pane Windows
- Awning
- Bay Window
- Casement Windows
- French Doors
- Sliding Doors
- Six Panel Doors
- Family Room Off Kitchen
- Living Room
- Formal Dining Room
- Recreation Room
- Sun or Florida Room
- Garden Views
- Attic
Kitchen
- Breakfast Area or Nook
- Eat-In Kitchen
- Gas Oven or Range
- Stove
- Built-In Microwave
- Ice Maker
- Stainless Steel Appliances
- Upgraded Countertops
Flooring
- Wood
- Carpet
- Ceramic Tile
Bedrooms and Bathrooms
- 3 Main Level Bedrooms
- En-Suite Primary Bedroom
- En-Suite Bathroom
- Cedar Closet
- Bathtub with Shower
- Walk-in Shower
Laundry
- Front Loading Dryer
- Front Loading Washer
Improved Basement
- Heated Basement
- Interior and Side Basement Entry
- Laundry in Basement
Home Security
- Alarm System
- Storm Doors
Parking
- 8 Parking Spaces
- 8 Driveway Spaces
Outdoor Features
- Deck
- Exterior Lighting
- Storage Shed
- Utility Building
- Rain Gutters
- Porch
Schools
- Manor Woods Elementary School
- Burleigh Manor Middle School
- Marriotts Ridge High School
Utilities
- Forced Air Heating and Cooling System
- Vented Exhaust Fan
- Natural Gas Water Heater
Community Details
- No Home Owners Association
- Fairway Hills Subdivision
Listing and Financial Details
- Tax Lot 1
- Assessor Parcel Number 1402225360
Map
Home Values in the Area
Average Home Value in this Area
Property History
| Date | Event | Price | Change | Sq Ft Price |
|---|---|---|---|---|
| 02/01/2023 02/01/23 | Rented | $1,000 | 0.0% | -- |
| 01/15/2023 01/15/23 | Under Contract | -- | -- | -- |
| 12/09/2022 12/09/22 | For Rent | $1,000 | -65.5% | -- |
| 11/29/2021 11/29/21 | Rented | $2,899 | 0.0% | -- |
| 11/26/2021 11/26/21 | Under Contract | -- | -- | -- |
| 11/14/2021 11/14/21 | Price Changed | $2,899 | 0.0% | $2 / Sq Ft |
| 11/14/2021 11/14/21 | For Rent | $2,899 | +7.4% | -- |
| 11/07/2021 11/07/21 | Off Market | $2,699 | -- | -- |
| 11/05/2021 11/05/21 | For Rent | $2,699 | 0.0% | -- |
| 10/29/2021 10/29/21 | Sold | $475,000 | 0.0% | $251 / Sq Ft |
| 08/23/2021 08/23/21 | Pending | -- | -- | -- |
| 08/17/2021 08/17/21 | Off Market | $475,000 | -- | -- |
| 08/16/2021 08/16/21 | For Sale | $475,000 | 0.0% | $251 / Sq Ft |
| 08/16/2021 08/16/21 | Off Market | $475,000 | -- | -- |
| 08/12/2021 08/12/21 | Price Changed | $475,000 | 0.0% | $251 / Sq Ft |
| 08/12/2021 08/12/21 | For Sale | $475,000 | 0.0% | $251 / Sq Ft |
| 08/12/2021 08/12/21 | Off Market | $475,000 | -- | -- |
| 08/03/2021 08/03/21 | Price Changed | $515,000 | -3.7% | $272 / Sq Ft |
| 07/29/2021 07/29/21 | For Sale | $535,000 | -- | $283 / Sq Ft |
Tax History
| Year | Tax Paid | Tax Assessment Tax Assessment Total Assessment is a certain percentage of the fair market value that is determined by local assessors to be the total taxable value of land and additions on the property. | Land | Improvement |
|---|---|---|---|---|
| 2024 | $7,760 | $497,200 | $315,400 | $181,800 |
| 2023 | $7,196 | $469,100 | $0 | $0 |
| 2022 | $6,752 | $441,000 | $0 | $0 |
| 2021 | $6,231 | $412,900 | $256,400 | $156,500 |
| 2020 | $6,115 | $396,667 | $0 | $0 |
| 2019 | $5,486 | $380,433 | $0 | $0 |
| 2018 | $5,330 | $364,200 | $176,100 | $188,100 |
| 2017 | $5,316 | $364,200 | $0 | $0 |
| 2016 | -- | $363,200 | $0 | $0 |
| 2015 | -- | $362,700 | $0 | $0 |
| 2014 | -- | $362,700 | $0 | $0 |
Mortgage History
| Date | Status | Loan Amount | Loan Type |
|---|---|---|---|
| Previous Owner | $504,000 | Commercial | |
| Previous Owner | $360,000 | Purchase Money Mortgage | |
| Previous Owner | $360,000 | Purchase Money Mortgage | |
| Previous Owner | $50,000 | Unknown |
Deed History
| Date | Type | Sale Price | Title Company |
|---|---|---|---|
| Deed | $475,000 | Universal Title | |
| Interfamily Deed Transfer | -- | None Available | |
| Deed | $400,000 | -- | |
| Deed | $400,000 | -- |
Similar Homes in the area
Source: Bright MLS
MLS Number: MDHW296270
APN: 02-225360
- 10346 Globe Dr
- 10216 Clubhouse Ct
- 3050 Carlee Run Ct
- 10229 Little Brick House Ct
- 10226 Feaga Farm Ct
- 10218 Feaga Farm Ct
- 4523 Picton Ct
- 3079 Mullineaux Ln
- 3684 Westmount Pkwy
- 4509 Picton Ct
- 9949 Frederick Rd
- 3839 Westmount Pkwy
- 3843 Westmount Pkwy
- 3799 Westmount Pkwy
- 3859 Westmount Pkwy
- 2990 Pebble Beach Dr
- 3787 Westmount Pkwy
- 3740 Westmount Pkwy
- 3752 Westmount Pkwy
- 10312 Kingsway Ct
