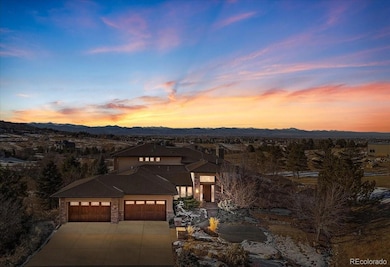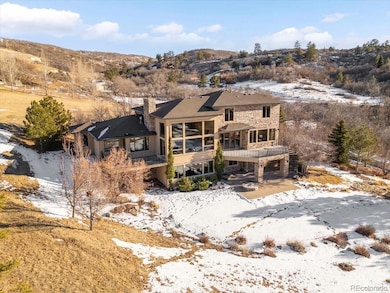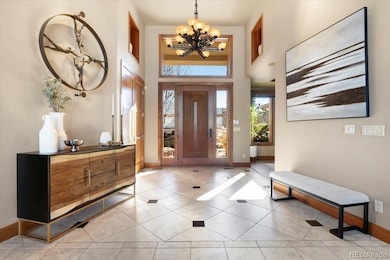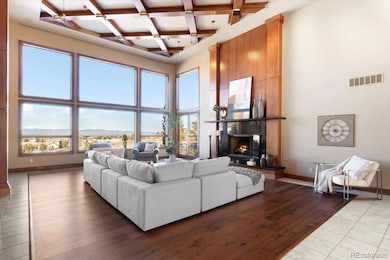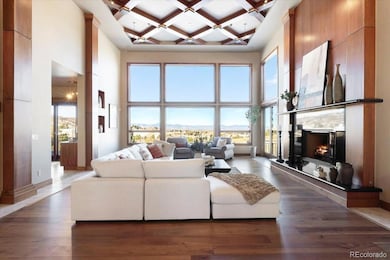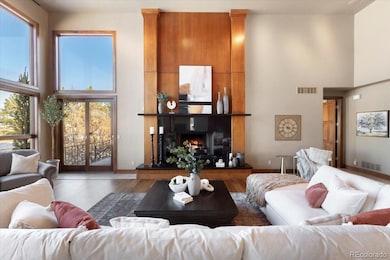10370 Grande Vista Ct Lone Tree, CO 80124
Castle Pines Village NeighborhoodEstimated payment $22,682/month
Highlights
- Horses Allowed On Property
- Wine Cellar
- Mountain View
- Wildcat Mountain Elementary School Rated A
- 5.65 Acre Lot
- Deck
About This Home
Nestled in a serene location, this exceptional property offers the perfect blend of luxury, nature, and convenience. Set on a rare 5.65 acres, you’ll enjoy breathtaking views of the Colorado Rocky Mountains while living only minutes away from schools, shopping and dining & trails. With 5 bedrooms and 7 bathrooms, this home seamlessly combines luxurious living with everyday comfort. The great room features floor-to-ceiling windows, filling the space with natural light and offering stunning views of the Rockies. The primary bedroom suite is your peaceful getaway; private deck, mountain views, gas fireplace, luxurious bathroom, and walk-in closet. The gourmet kitchen is complete with granite countertops, a large island & walk-in pantry. Adjacent to the kitchen is the open-concept family room and breakfast nook. This level also has a formal dining room, 2 powder rooms, laundry/mud room & 4 car garage. Upstairs, you’ll find 3 bedrooms, 2 bathrooms and second laundry. The walkout basement is the ultimate entertainment space, with 10-foot ceilings and gorgeous views. The family room features stacked stoned walls and a double-sided gas fireplace. The fully equipped wet bar boasts curved granite countertops and custom built-in cabinets with LED lighting. You will also find a large game room, office with built-ins, exercise room, en suite bedroom and wine room. The climate-controlled wine room is a standout feature, with space for up to 1,300 bottles. Outdoors, the property is beautifully landscaped, offering plenty of space for play and relaxation. A natural gas fire pit is situated on the patio just outside the basement. Walk down a stone trail and find a pergola with a seating area and stone fireplace. If desired the property could accommodate a pool area, outbuildings, horses. This home is more than just a place to live – it’s a lifestyle. Relax on the deck, watch the sunset, and breathe in the beauty of Colorado. https://elitedroneoptics.hd.pics/10370-Grande-Vista-Ct/
Listing Agent
Fathom Realty Colorado LLC Brokerage Email: ncarbone@fathomrealty.com,303-968-9777 License #100105455

Co-Listing Agent
Fathom Realty Colorado LLC Brokerage Email: ncarbone@fathomrealty.com,303-968-9777 License #100076643
Home Details
Home Type
- Single Family
Est. Annual Taxes
- $14,225
Year Built
- Built in 2006 | Remodeled
Lot Details
- 5.65 Acre Lot
- Open Space
- Cul-De-Sac
- East Facing Home
- Dog Run
- Landscaped
- Rock Outcropping
- Secluded Lot
- Level Lot
- Front and Back Yard Sprinklers
- Irrigation
- Many Trees
- Private Yard
- Garden
- Property is zoned RR
HOA Fees
- $8 Monthly HOA Fees
Parking
- 4 Car Attached Garage
Home Design
- Mountain Contemporary Architecture
- Composition Roof
- Stone Siding
- Stucco
Interior Spaces
- 2-Story Property
- Bar Fridge
- 3 Fireplaces
- Gas Fireplace
- Wine Cellar
- Great Room
- Family Room
- Dining Room
- Home Office
- Game Room
- Home Gym
- Mountain Views
Kitchen
- Double Oven
- Cooktop
- Warming Drawer
- Microwave
- Freezer
- Dishwasher
- Disposal
Flooring
- Wood
- Carpet
- Stone
- Tile
Bedrooms and Bathrooms
Laundry
- Laundry Room
- Dryer
- Washer
Finished Basement
- Walk-Out Basement
- Exterior Basement Entry
- Bedroom in Basement
- 1 Bedroom in Basement
- Natural lighting in basement
Home Security
- Home Security System
- Water Leak Detection System
- Carbon Monoxide Detectors
- Fire and Smoke Detector
Outdoor Features
- Balcony
- Deck
- Covered patio or porch
- Outdoor Water Feature
- Fire Pit
- Exterior Lighting
- Rain Gutters
Schools
- Wildcat Mountain Elementary School
- Rocky Heights Middle School
- Rock Canyon High School
Horse Facilities and Amenities
- Horses Allowed On Property
Utilities
- Forced Air Heating and Cooling System
- Humidifier
- Heating System Uses Natural Gas
- Water Rights
- Well
- Gas Water Heater
- Water Purifier
- Septic Tank
- Cable TV Available
Community Details
- Stornoway Homeowners Association, Phone Number (303) 956-7262
- Mcarthur Ranch Subdivision
Listing and Financial Details
- Assessor Parcel Number R0445279
Map
Home Values in the Area
Average Home Value in this Area
Tax History
| Year | Tax Paid | Tax Assessment Tax Assessment Total Assessment is a certain percentage of the fair market value that is determined by local assessors to be the total taxable value of land and additions on the property. | Land | Improvement |
|---|---|---|---|---|
| 2024 | $14,073 | $167,140 | $37,720 | $129,420 |
| 2023 | $14,225 | $167,140 | $37,720 | $129,420 |
| 2022 | $8,794 | $105,680 | $29,680 | $76,000 |
| 2021 | $9,156 | $105,680 | $29,680 | $76,000 |
| 2020 | $8,814 | $104,190 | $26,240 | $77,950 |
| 2019 | $8,849 | $104,190 | $26,240 | $77,950 |
| 2018 | $7,299 | $84,520 | $22,090 | $62,430 |
| 2017 | $6,774 | $84,520 | $22,090 | $62,430 |
| 2016 | $6,773 | $82,820 | $23,880 | $58,940 |
| 2015 | $6,937 | $82,820 | $23,880 | $58,940 |
| 2014 | $7,120 | $79,420 | $23,880 | $55,540 |
Property History
| Date | Event | Price | Change | Sq Ft Price |
|---|---|---|---|---|
| 04/08/2025 04/08/25 | Price Changed | $3,850,000 | -3.8% | $530 / Sq Ft |
| 01/31/2025 01/31/25 | For Sale | $4,000,000 | +3.9% | $551 / Sq Ft |
| 05/20/2024 05/20/24 | Sold | $3,850,000 | -3.8% | $527 / Sq Ft |
| 03/27/2024 03/27/24 | For Sale | $4,000,000 | -- | $547 / Sq Ft |
Deed History
| Date | Type | Sale Price | Title Company |
|---|---|---|---|
| Warranty Deed | $3,850,000 | Land Title | |
| Warranty Deed | $1,333,374 | Land Title | |
| Warranty Deed | -- | -- |
Mortgage History
| Date | Status | Loan Amount | Loan Type |
|---|---|---|---|
| Previous Owner | $500,000 | Credit Line Revolving | |
| Previous Owner | $941,000 | New Conventional | |
| Previous Owner | $974,000 | New Conventional | |
| Previous Owner | $990,000 | New Conventional | |
| Previous Owner | $1,120,000 | New Conventional | |
| Previous Owner | $150,000 | Unknown | |
| Previous Owner | $1,000,000 | Purchase Money Mortgage | |
| Previous Owner | $1,109,876 | Construction | |
| Previous Owner | $50,000 | Credit Line Revolving |
Source: REcolorado®
MLS Number: 5374748
APN: 2231-213-01-003
- 10385 Grande Vista Ct
- 9983 Heather Dr
- 7083 Leopard Dr
- 10364 Carriage Club Dr
- 10565 Kalahari Ct
- 10337 Carriage Club Dr
- 10834 Bobcat Terrace
- 6440 Serengeti Cir
- 10488 Bluffmont Dr
- 7858 Oban Ct
- 9524 Fork Bluff Point
- 10260 Longview Dr
- 10459 Rivington Ct
- 8977 Crossington Way
- 10572 Jaguar Glen
- 10441 Lions Path
- 9630 N Surrey Dr
- 10533 Oncilla Ln
- 5980 Sima Cir
- 9395 Night Star Place

