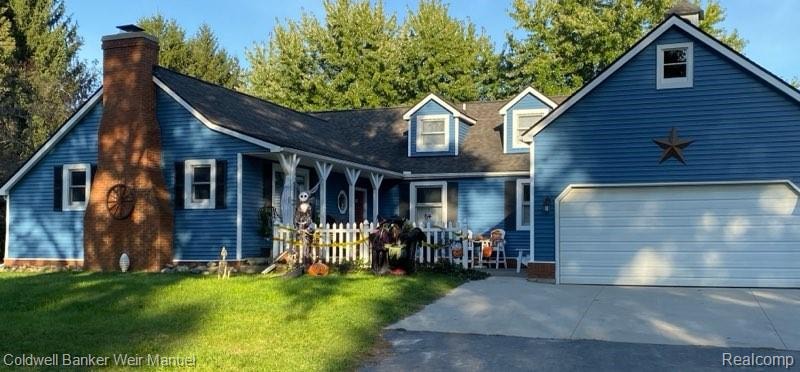
$999,900
- 5 Beds
- 3.5 Baths
- 2,854 Sq Ft
- 4693 Hegel Rd
- Goodrich, MI
Nestled in a serene and picturesque setting, this exquisite 2,854 sq. ft. luxury log cabin home offers stunning property that is situated on 5.68 acres and a large pond providing a tranquil and private environment for those who appreciate the beauty of nature. As you step into this magnificent home, you are greeted by a two-story great room with an abundance of windows, offering breathtaking
Angela Aronson Berkshire Hathaway HomeServices Michigan Real Est
