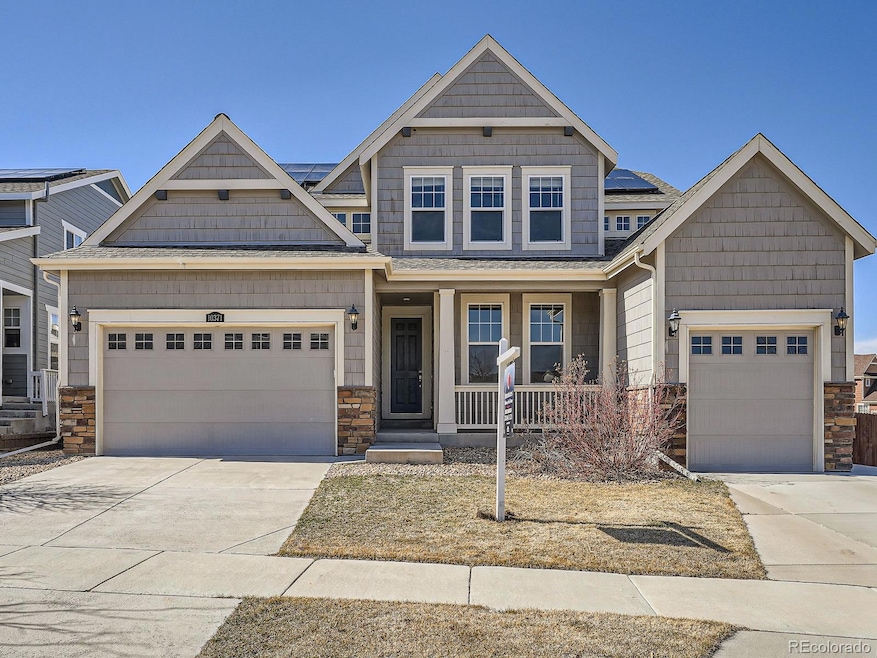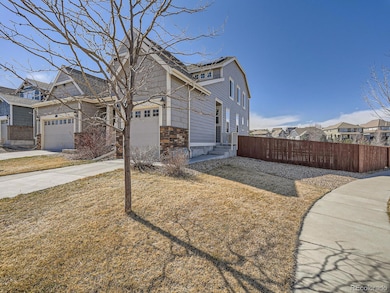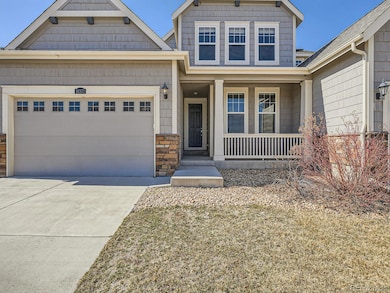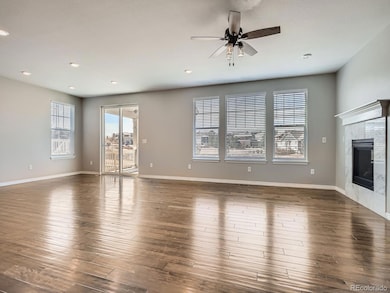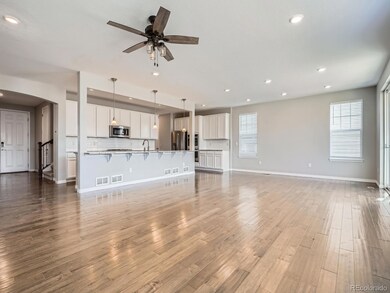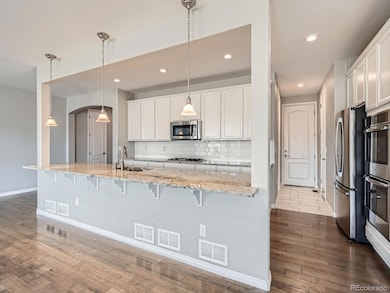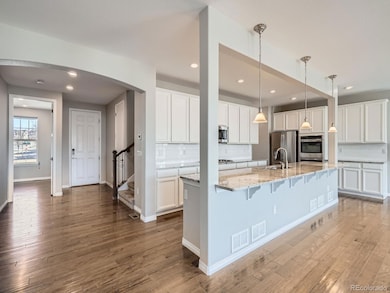
10371 Harrisburg St Parker, CO 80134
Sierra Ridge NeighborhoodEstimated payment $6,704/month
Highlights
- Primary Bedroom Suite
- Open Floorplan
- Deck
- Prairie Crossing Elementary School Rated A-
- Clubhouse
- Traditional Architecture
About This Home
Mastery Real Estate is proud to offer this beautiful multi-generational home in the heart of Sierra Ridge in Parker. Positioned on one of the largest corner lots on open space in Sierra Ridge, this immaculate home features an incredible open floor with stunning natural light. The main floor offers an expansive great room, luxurious kitchen featuring granite surfaces, stainless steel appliances, wall oven, gas cooktop, solid surface flooring, and a large pantry. The half bath, outdoor covered seating area, and gas fireplace complete this beautiful space. Through the adjoining door is the one-bedroom multi-generational suite. This space offers a separate entryway, separate one-stall garage, open kitchen and seating areas, private laundry, bathroom, and outdoor seating area. This is the perfect space for guests, home office, and endless other uses. The additional island, stainless steel appliances, and washer/dryer are included. The upper floor continues to impress as you enter the spacious loft. The master suite is situated just off the loft and offers generous space, a beautiful 5 piece bath, and a large walk-in closet. On the opposite side of the loft you will find an additonal bedroom with an on-suite bath, 3 additional auxiliary bedrooms, and accompanying bathroom. The laundry is conveniently located just off the loft. The daylight basement is bright and partially finished with solid surface flooring for a variety of activities and future expansion. The 3 stall garage offers plenty of room for vehicles, epoxy floors, and high ceilings. All of this is situated on a large corner lot with parks, trails, and open space just outside your door. The solar system is on a lease agreement and will need to be assumed by the buyer.
Listing Agent
MB Mastery Real Estate Brokerage Email: mike@masteryRE.com,720-445-1121 License #100034279
Home Details
Home Type
- Single Family
Est. Annual Taxes
- $9,356
Year Built
- Built in 2016
Lot Details
- 10,367 Sq Ft Lot
- Open Space
- Property is Fully Fenced
- Landscaped
- Corner Lot
- Front and Back Yard Sprinklers
HOA Fees
- $63 Monthly HOA Fees
Parking
- 3 Car Attached Garage
Home Design
- Traditional Architecture
- Slab Foundation
- Frame Construction
- Composition Roof
- Stone Siding
- Vinyl Siding
- Concrete Perimeter Foundation
Interior Spaces
- 2-Story Property
- Open Floorplan
- Ceiling Fan
- Double Pane Windows
- Family Room with Fireplace
- Living Room
- Dining Room
Kitchen
- Eat-In Kitchen
- Double Self-Cleaning Convection Oven
- Cooktop
- Microwave
- Dishwasher
- Kitchen Island
- Granite Countertops
- Disposal
Flooring
- Carpet
- Laminate
- Tile
- Vinyl
Bedrooms and Bathrooms
- Primary Bedroom Suite
- Walk-In Closet
- In-Law or Guest Suite
Laundry
- Dryer
- Washer
Basement
- Basement Fills Entire Space Under The House
- Sump Pump
- Natural lighting in basement
Outdoor Features
- Deck
- Covered patio or porch
Schools
- Prairie Crossing Elementary School
- Sierra Middle School
- Chaparral High School
Utilities
- Forced Air Heating and Cooling System
- Heating System Uses Natural Gas
- 110 Volts
- Natural Gas Connected
Listing and Financial Details
- Exclusions: Sellers personal property
- Assessor Parcel Number R0486358
Community Details
Overview
- Association fees include ground maintenance, recycling, trash
- Sierra Ridge Metropolitan District Association, Phone Number (303) 482-2213
- Built by Lennar
- Sierra Ridge Subdivision
Amenities
- Clubhouse
Recreation
- Community Playground
- Community Pool
Map
Home Values in the Area
Average Home Value in this Area
Tax History
| Year | Tax Paid | Tax Assessment Tax Assessment Total Assessment is a certain percentage of the fair market value that is determined by local assessors to be the total taxable value of land and additions on the property. | Land | Improvement |
|---|---|---|---|---|
| 2024 | $9,285 | $73,370 | $12,070 | $61,300 |
| 2023 | $9,356 | $73,370 | $12,070 | $61,300 |
| 2022 | $7,212 | $50,310 | $8,030 | $42,280 |
| 2021 | $8,017 | $50,310 | $8,030 | $42,280 |
| 2020 | $7,701 | $49,390 | $10,150 | $39,240 |
| 2019 | $7,729 | $49,390 | $8,830 | $40,560 |
| 2018 | $7,127 | $45,010 | $7,570 | $37,440 |
| 2017 | $6,788 | $45,010 | $7,570 | $37,440 |
| 2016 | $1,034 | $3,760 | $3,760 | $0 |
| 2015 | $272 | $3,760 | $3,760 | $0 |
Property History
| Date | Event | Price | Change | Sq Ft Price |
|---|---|---|---|---|
| 03/08/2025 03/08/25 | For Sale | $1,050,000 | -- | $248 / Sq Ft |
Deed History
| Date | Type | Sale Price | Title Company |
|---|---|---|---|
| Special Warranty Deed | -- | None Listed On Document | |
| Deed | -- | None Listed On Document | |
| Deed | -- | None Listed On Document | |
| Special Warranty Deed | -- | None Listed On Document | |
| Warranty Deed | $715,000 | None Available | |
| Special Warranty Deed | $694,050 | North American Title |
Mortgage History
| Date | Status | Loan Amount | Loan Type |
|---|---|---|---|
| Open | $238,051 | Credit Line Revolving | |
| Previous Owner | $175,000 | Credit Line Revolving | |
| Previous Owner | $100,000 | Credit Line Revolving | |
| Previous Owner | $548,250 | New Conventional | |
| Previous Owner | $501,200 | New Conventional | |
| Previous Owner | $561,200 | New Conventional | |
| Previous Owner | $458,850 | New Conventional |
Similar Homes in Parker, CO
Source: REcolorado®
MLS Number: 4041057
APN: 2233-184-07-005
- 10452 Rutledge St
- 10546 Rutledge St
- 10100 Isle St
- 10217 Greenfield Cir
- 14100 Sierra Ridge Cir
- 10052 Isle St
- 14969 Elsinore Ave
- 10627 Rutledge St
- 14952 Vienna Cir
- 14934 Vienna Cir
- 15162 Jakarta Cir
- 14134 Glenayre Cir
- 14595 Vancouver Place
- 10597 Casper St
- 10611 Casper St
- 14521 Vancouver Place
- 10178 Nadine Ave
- 10167 Nadine Ave
- 10104 Nadine Ave
- 13912 Ashgrove Cir
