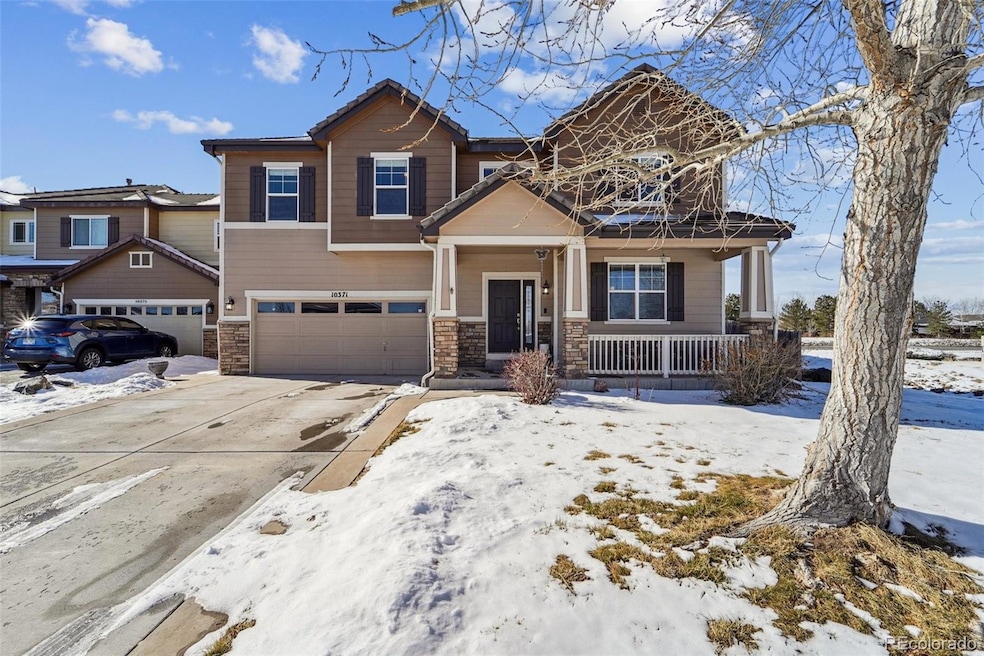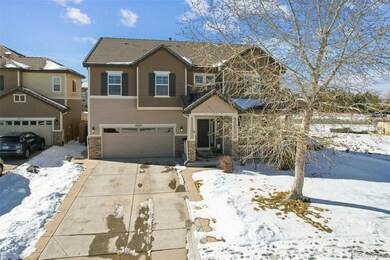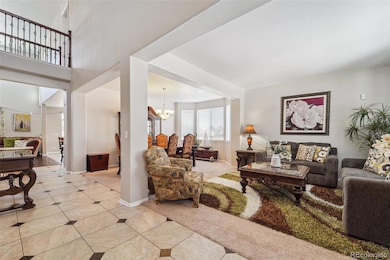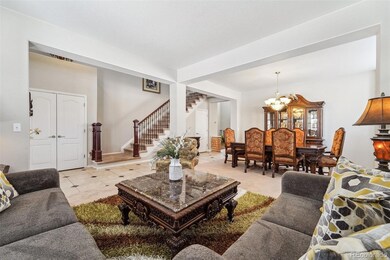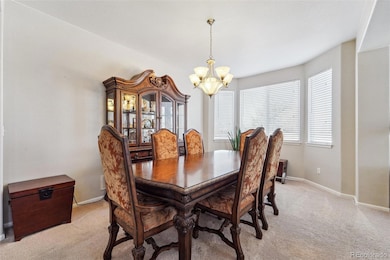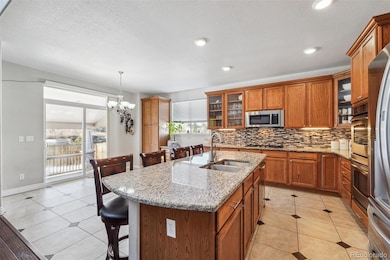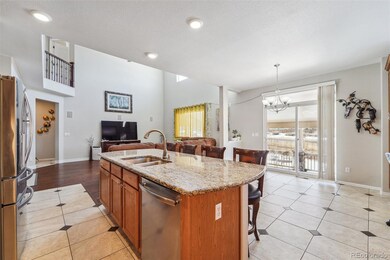
10371 Knollside Dr Parker, CO 80134
Estimated payment $4,750/month
Highlights
- Primary Bedroom Suite
- Wood Flooring
- Great Room
- Cherokee Trail Elementary School Rated A-
- High Ceiling
- Granite Countertops
About This Home
Charming and Spacious Home Ready for Your Family. Welcome to your new home! This warm and inviting 5-bedroom, 5-bathroom house is designed for comfort, family, and celebration. From the moment you step inside, you’ll feel the perfect balance of coziness and functionality. Two Master Bedrooms: One on the main level and a second private retreat in the basement, perfect for multi-generational living or hosting long-term guests. Flexible Living Spaces: Enjoy the formal living room and dining area near the kitchen for intimate family meals, while the secondary living room and dining room provide an ideal setting for celebrations and gatherings.
Home Office: A dedicated space to work or study without interruptions. Entertainer’s Basement: Complete with a bar, an additional ¼ bathroom, and plenty of room for game-day excitement, hobbies, or creating the ultimate man cave. The thoughtful layout ensures there’s a place for everyone and every occasion. With plenty of space to grow, this home is ready to embrace new memories. Located just minutes from grocery stores, restaurants, shopping centers, hospitals, scenic trails, and the E-470 corridor.
Listing Agent
Keller Williams Trilogy Brokerage Email: deyadira@gmail.com,720-226-3029 License #100072950

Home Details
Home Type
- Single Family
Est. Annual Taxes
- $4,469
Year Built
- Built in 2006
Lot Details
- 7,144 Sq Ft Lot
- Front and Back Yard Sprinklers
- Private Yard
HOA Fees
- $80 Monthly HOA Fees
Parking
- 2 Car Attached Garage
Home Design
- Frame Construction
- Concrete Roof
- Wood Siding
Interior Spaces
- 2-Story Property
- Built-In Features
- High Ceiling
- Ceiling Fan
- Gas Fireplace
- Double Pane Windows
- Bay Window
- Entrance Foyer
- Smart Doorbell
- Great Room
- Living Room with Fireplace
- Dining Room
- Home Office
Kitchen
- Eat-In Kitchen
- Double Convection Oven
- Cooktop
- Microwave
- Dishwasher
- Kitchen Island
- Granite Countertops
- Utility Sink
- Disposal
Flooring
- Wood
- Carpet
- Tile
Bedrooms and Bathrooms
- 5 Bedrooms
- Primary Bedroom Suite
- Walk-In Closet
Laundry
- Laundry Room
- Dryer
- Washer
Finished Basement
- Partial Basement
- Bedroom in Basement
- 1 Bedroom in Basement
Home Security
- Carbon Monoxide Detectors
- Fire and Smoke Detector
Schools
- Cherokee Trail Elementary School
- Sierra Middle School
- Chaparral High School
Utilities
- Forced Air Heating and Cooling System
- Heating System Uses Natural Gas
Additional Features
- Smoke Free Home
- Patio
Community Details
- Horizon Estates Co Pcms Association, Phone Number (303) 224-0004
- Cottrell Farms Subdivision
Listing and Financial Details
- Exclusions: Sellers Personal Property
- Assessor Parcel Number R0438887
Map
Home Values in the Area
Average Home Value in this Area
Tax History
| Year | Tax Paid | Tax Assessment Tax Assessment Total Assessment is a certain percentage of the fair market value that is determined by local assessors to be the total taxable value of land and additions on the property. | Land | Improvement |
|---|---|---|---|---|
| 2024 | $4,417 | $54,250 | $8,510 | $45,740 |
| 2023 | $4,469 | $54,250 | $8,510 | $45,740 |
| 2022 | $3,116 | $36,040 | $5,770 | $30,270 |
| 2021 | $3,244 | $36,040 | $5,770 | $30,270 |
| 2020 | $2,910 | $32,870 | $4,380 | $28,490 |
| 2019 | $2,928 | $32,870 | $4,380 | $28,490 |
| 2018 | $2,657 | $29,070 | $4,930 | $24,140 |
| 2017 | $2,465 | $29,070 | $4,930 | $24,140 |
| 2016 | $2,401 | $27,790 | $4,460 | $23,330 |
| 2015 | $2,445 | $27,790 | $4,460 | $23,330 |
| 2014 | -- | $25,580 | $4,330 | $21,250 |
Property History
| Date | Event | Price | Change | Sq Ft Price |
|---|---|---|---|---|
| 02/17/2025 02/17/25 | Price Changed | $770,000 | -2.5% | $178 / Sq Ft |
| 01/17/2025 01/17/25 | For Sale | $790,000 | -- | $182 / Sq Ft |
Deed History
| Date | Type | Sale Price | Title Company |
|---|---|---|---|
| Special Warranty Deed | $390,000 | None Available | |
| Trustee Deed | -- | None Available | |
| Warranty Deed | $408,900 | -- | |
| Warranty Deed | $408,900 | None Available | |
| Special Warranty Deed | $4,958,000 | -- | |
| Warranty Deed | $1,082,500 | -- |
Mortgage History
| Date | Status | Loan Amount | Loan Type |
|---|---|---|---|
| Open | $312,000 | New Conventional | |
| Previous Owner | $81,771 | Stand Alone Second | |
| Previous Owner | $327,080 | Unknown |
Similar Homes in Parker, CO
Source: REcolorado®
MLS Number: 4184822
APN: 2233-163-01-150
- 10375 Knollside Dr
- 17118 Knollside Ave
- 17138 Moorside Dr
- 10222 Gemstone Ct
- 11615 Masonville Dr
- 17130 Opal Hill Dr
- 10517 White Pine Dr
- 10407 Strasburg Way
- 10408 Strasburg Way
- 10406 Drake Place
- 17351 Cornerstone Dr
- 10672 Wintersweet Place
- 10535 Holyoke Dr
- 16361 Parkside Dr
- 10256 Riverstone Dr
- 17309 Witten Ct
- 10707 Milliken St
- 16641 Martingale Dr
- 17037 E Wiley Place
- 17053 Motsenbocker Way
