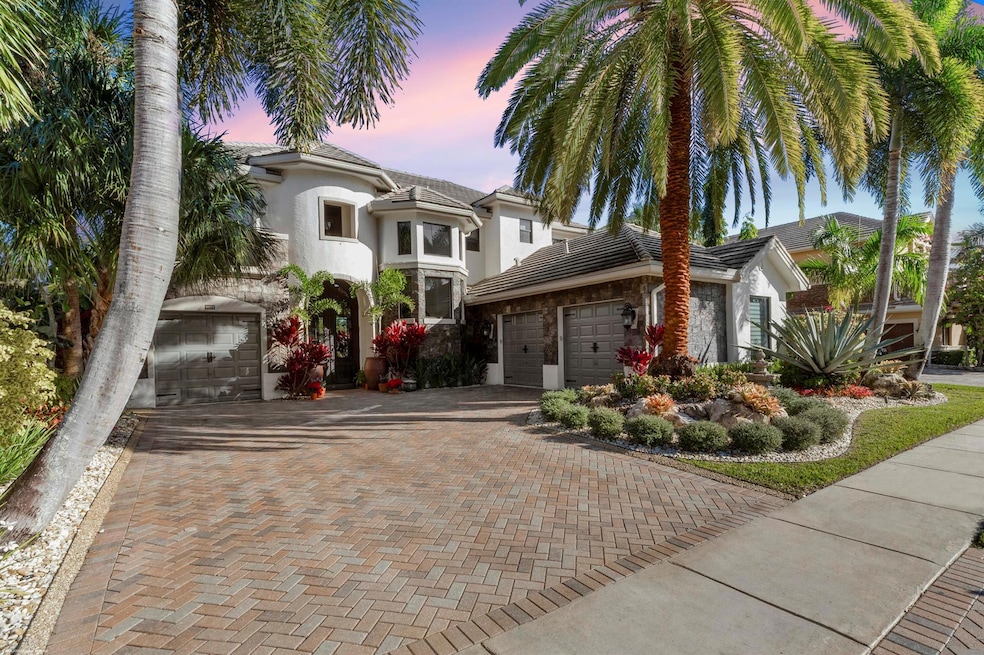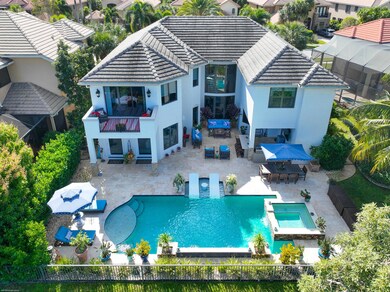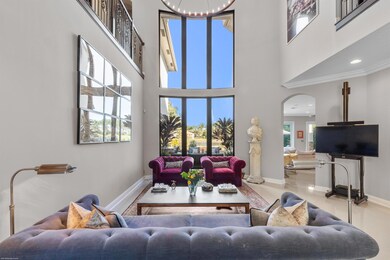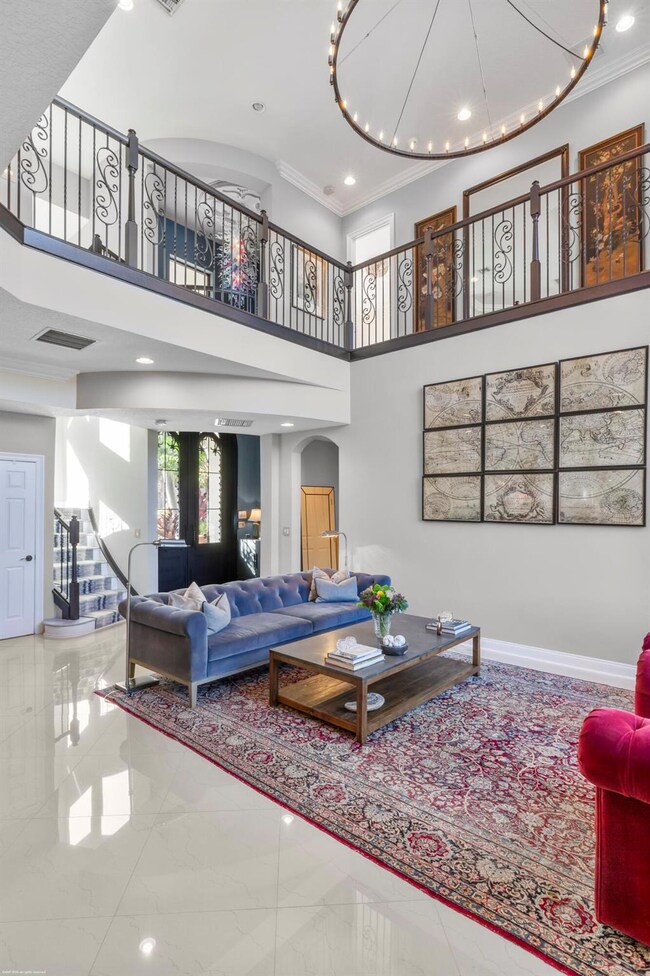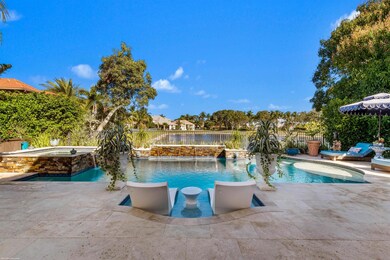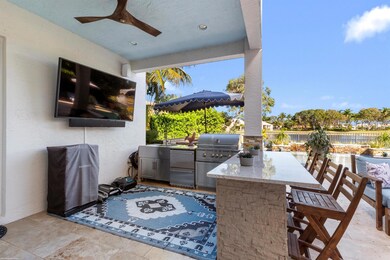
10371 Trianon Place Wellington, FL 33449
Estimated payment $10,382/month
Highlights
- Lake Front
- Gated with Attendant
- Fruit Trees
- Panther Run Elementary School Rated A-
- Heated Spa
- Clubhouse
About This Home
Seller will credit $30,500.00 towards buyer's interest rate buydown! Buyer is not obligated to use Matt Weaver of CrossCountry Mortgage to have offer accepted, however must use Matt Weaver to qualify for the credit! Step into this exquisite chateau in the prestigious Versailles community, where luxury meets sophistication. This 6- bedroom/ office, 6- bathroom is situated on a serene lakefront lot, where fishing is allowed, and offers breathtaking views and an unparalleled lifestyle. Welcome guests through your very own 12- foot iron and impact glass entrance doors, a stunning introduction to the elegance within. 4 bedrooms features its own ensuite bathroom, with the primary suite boasting luxurious His and Her baths. The home also includes elegant Restoration Hardware lighting, impact
Open House Schedule
-
Sunday, April 27, 20251:00 to 3:00 pm4/27/2025 1:00:00 PM +00:004/27/2025 3:00:00 PM +00:00Add to Calendar
Home Details
Home Type
- Single Family
Est. Annual Taxes
- $16,452
Year Built
- Built in 2005
Lot Details
- 9,307 Sq Ft Lot
- Lake Front
- Fenced
- Sprinkler System
- Fruit Trees
- Property is zoned PUD(ci
HOA Fees
- $515 Monthly HOA Fees
Parking
- 3 Car Attached Garage
- Garage Door Opener
- Driveway
Home Design
- Flat Roof Shape
- Tile Roof
Interior Spaces
- 4,165 Sq Ft Home
- 2-Story Property
- Furnished or left unfurnished upon request
- Vaulted Ceiling
- Ceiling Fan
- Double Hung Metal Windows
- Sliding Windows
- Entrance Foyer
- Great Room
- Family Room
- Den
- Lake Views
- Attic
Kitchen
- Built-In Oven
- Gas Range
- Microwave
- Ice Maker
- Dishwasher
- Disposal
Flooring
- Carpet
- Laminate
- Ceramic Tile
Bedrooms and Bathrooms
- 6 Bedrooms
- Closet Cabinetry
- Walk-In Closet
- 6 Full Bathrooms
- Bidet
- Roman Tub
- Jettted Tub and Separate Shower in Primary Bathroom
Laundry
- Laundry in Garage
- Dryer
- Washer
- Laundry Tub
Home Security
- Home Security System
- Motion Detectors
- Impact Glass
- Fire and Smoke Detector
Pool
- Heated Spa
- In Ground Spa
- Gunite Pool
- Saltwater Pool
- Gunite Spa
Outdoor Features
- Balcony
- Deck
- Open Patio
- Outdoor Grill
Schools
- Panther Run Elementary School
- Polo Park Middle School
- Palm Beach Central High School
Utilities
- Central Heating and Cooling System
- Gas Water Heater
- Water Softener is Owned
- Cable TV Available
Listing and Financial Details
- Assessor Parcel Number 73414424050001410
- Seller Considering Concessions
Community Details
Overview
- Association fees include ground maintenance, trash
- Versailles Subdivision, Monaco Floorplan
Amenities
- Clubhouse
Recreation
- Tennis Courts
- Community Basketball Court
- Community Pool
Security
- Gated with Attendant
- Resident Manager or Management On Site
Map
Home Values in the Area
Average Home Value in this Area
Tax History
| Year | Tax Paid | Tax Assessment Tax Assessment Total Assessment is a certain percentage of the fair market value that is determined by local assessors to be the total taxable value of land and additions on the property. | Land | Improvement |
|---|---|---|---|---|
| 2024 | $20,115 | $919,168 | -- | -- |
| 2023 | $17,174 | $911,809 | $222,850 | $688,959 |
| 2022 | $13,705 | $630,318 | $0 | $0 |
| 2021 | $11,947 | $573,016 | $138,107 | $434,909 |
| 2020 | $11,781 | $561,901 | $140,000 | $421,901 |
| 2019 | $11,939 | $563,337 | $140,000 | $423,337 |
| 2018 | $11,092 | $547,595 | $141,599 | $405,996 |
| 2017 | $10,904 | $573,189 | $141,599 | $431,590 |
| 2016 | $11,125 | $571,173 | $0 | $0 |
| 2015 | $12,066 | $558,646 | $0 | $0 |
| 2014 | $10,803 | $492,590 | $0 | $0 |
Property History
| Date | Event | Price | Change | Sq Ft Price |
|---|---|---|---|---|
| 04/08/2025 04/08/25 | Price Changed | $1,525,000 | -1.6% | $366 / Sq Ft |
| 03/14/2025 03/14/25 | Price Changed | $1,550,000 | -3.1% | $372 / Sq Ft |
| 01/17/2025 01/17/25 | For Sale | $1,600,000 | +29.6% | $384 / Sq Ft |
| 06/17/2022 06/17/22 | Sold | $1,235,000 | +2.9% | $297 / Sq Ft |
| 05/18/2022 05/18/22 | Pending | -- | -- | -- |
| 01/21/2022 01/21/22 | For Sale | $1,200,000 | 0.0% | $288 / Sq Ft |
| 01/24/2020 01/24/20 | Rented | $3,950 | -6.0% | -- |
| 12/25/2019 12/25/19 | Under Contract | -- | -- | -- |
| 12/08/2019 12/08/19 | For Rent | $4,200 | +6.1% | -- |
| 01/01/2019 01/01/19 | Rented | $3,960 | -5.7% | -- |
| 12/02/2018 12/02/18 | Under Contract | -- | -- | -- |
| 08/25/2018 08/25/18 | For Rent | $4,200 | +12.0% | -- |
| 11/01/2015 11/01/15 | Rented | $3,750 | -16.7% | -- |
| 10/02/2015 10/02/15 | Under Contract | -- | -- | -- |
| 06/01/2015 06/01/15 | For Rent | $4,500 | 0.0% | -- |
| 12/14/2013 12/14/13 | Sold | $484,500 | 0.0% | $116 / Sq Ft |
| 11/14/2013 11/14/13 | Pending | -- | -- | -- |
| 10/09/2013 10/09/13 | For Sale | $484,500 | -- | $116 / Sq Ft |
Deed History
| Date | Type | Sale Price | Title Company |
|---|---|---|---|
| Warranty Deed | $1,235,000 | Alexander L Domb Pa | |
| Warranty Deed | $80,000 | None Available | |
| Special Warranty Deed | $484,500 | Shore To Shore Title Llc | |
| Trustee Deed | $447,500 | None Available | |
| Warranty Deed | $733,970 | First Florida Title Svcs Llc |
Mortgage History
| Date | Status | Loan Amount | Loan Type |
|---|---|---|---|
| Open | $204,000 | Credit Line Revolving | |
| Open | $800,000 | New Conventional | |
| Previous Owner | $161,000 | New Conventional | |
| Previous Owner | $339,150 | Adjustable Rate Mortgage/ARM | |
| Previous Owner | $918,750 | Negative Amortization | |
| Previous Owner | $825,000 | Fannie Mae Freddie Mac | |
| Previous Owner | $623,874 | Purchase Money Mortgage |
Similar Homes in Wellington, FL
Source: BeachesMLS
MLS Number: R11053361
APN: 73-41-44-24-05-000-1410
- 10380 Trianon Place
- 3607 Collonade Dr
- 10592 Northgreen Dr
- 4022 Manchester Lake Dr
- 3597 Royalle Terrace
- 3580 Birague Dr
- 10326 Medicis Place
- 10322 Medicis Place
- 10517 Laurel Estates Ln
- 10547 Laurel Estates Ln
- 3473 Collonade Dr
- 3459 Collonade Dr
- 10280 Medicis Place
- 10115 Wellington Parc Dr
- 10760 Northgreen Dr
- 10403 Wellington Parc Dr
- 10432 Wellington Parc Dr
- 3405 Lago de Talavera
- 9935 Pine Dust Ct
- 10303 N Andover Coach Ln Unit 3B2
