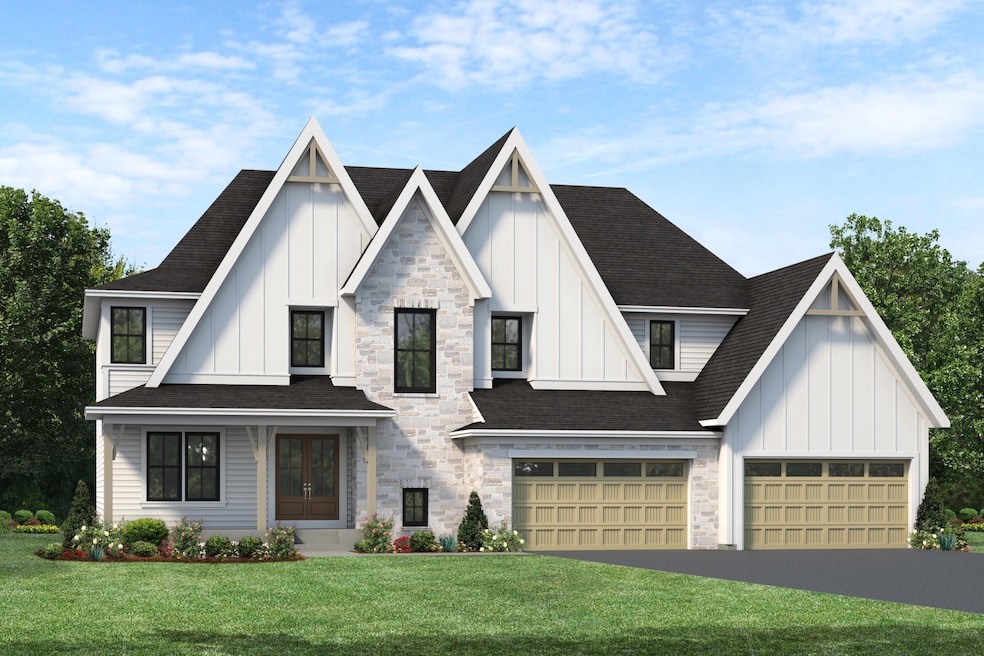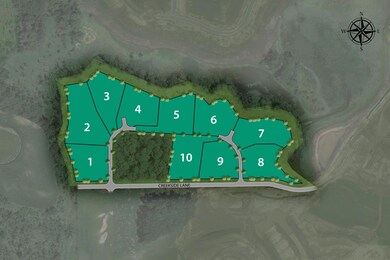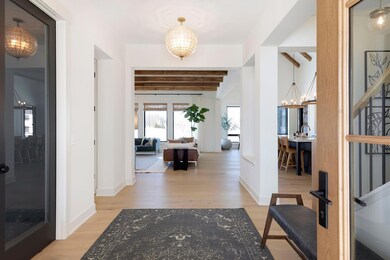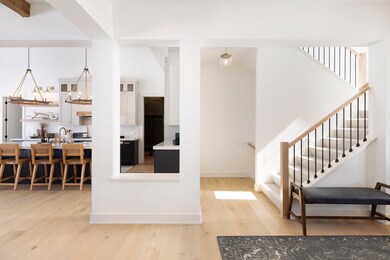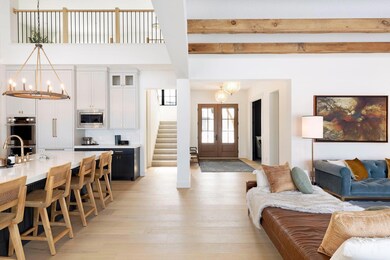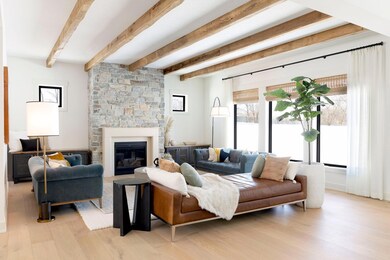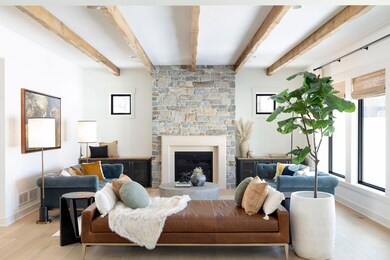
10373 Mallard Dr Victoria, MN 55318
Estimated payment $15,137/month
Highlights
- New Construction
- Heated In Ground Pool
- Family Room with Fireplace
- Victoria Elementary School Rated A-
- 43,560 Sq Ft lot
- No HOA
About This Home
Stonegate Builders is proud to introduce the premier Creekside at Huntersbrook neighborhood featuring 10 custom, approximately 1-acre homesites with wooded backdrops and distant vistas of nature areas. Detached carriage houses are welcome.
This exciting Stonegate St. Croix model home is underway and features two-story soaring ceilings with sun-filled expanses of glass overlooking trees and wetlands. This plan features 5 bedrooms, 6 baths and a 4-car garage. The main level has an open floor plan, center-island gourmet kitchen, beamed ceiling, great room with fireplace, flex room, screened porch with fireplace, composite deck and much more! The upper level features a primary suite with luxurious bath and walk-in closet; three additional large bedrooms – all with private baths; a loft - open to below and a second-floor laundry. The walk-out lower level has an additional bedroom, bath, family room, game room, exercise room, wet bar and fabulous athletic court. Meticulous attention to detail in the fit and finishes. Option to add a detached carriage house/garage/storage condo with living spaces above designed to complement the exterior elevation of your new home. The possibilities are endless. Walking trails and a neighborhood pool and clubhouse complete this unique opportunity.
Home Details
Home Type
- Single Family
Year Built
- Built in 2025 | New Construction
Lot Details
- 1 Acre Lot
- Lot Dimensions are 400 x 100
- Few Trees
Parking
- 4 Car Attached Garage
- Insulated Garage
Home Design
- Flex
Interior Spaces
- 2-Story Property
- Wet Bar
- Stone Fireplace
- Family Room with Fireplace
- 3 Fireplaces
- Great Room
- Game Room with Fireplace
- Recreation Room
- Loft
- Screened Porch
Kitchen
- Built-In Double Oven
- Cooktop
- Microwave
- Dishwasher
- Disposal
Bedrooms and Bathrooms
- 5 Bedrooms
Laundry
- Dryer
- Washer
Finished Basement
- Walk-Out Basement
- Basement Fills Entire Space Under The House
- Sump Pump
- Drain
- Natural lighting in basement
Outdoor Features
- Heated In Ground Pool
- Sport Court
Additional Features
- Air Exchanger
- Forced Air Heating and Cooling System
Community Details
Overview
- No Home Owners Association
- Association fees include professional mgmt, recreation facility, shared amenities
- Built by GONYEA HOMES AND REMODELING & STONEGATE BUILDERS
- Creekside At Huntersbrook Community
- Creekside At Huntersbrook Subdivision
Recreation
- Community Pool
Map
Home Values in the Area
Average Home Value in this Area
Property History
| Date | Event | Price | Change | Sq Ft Price |
|---|---|---|---|---|
| 01/21/2025 01/21/25 | Price Changed | $2,299,900 | +5.1% | $395 / Sq Ft |
| 08/20/2024 08/20/24 | For Sale | $2,189,000 | -- | $376 / Sq Ft |
Similar Homes in the area
Source: NorthstarMLS
MLS Number: 6589126
- 10268 Birchwood Cir
- 10294 Birchwood Cir
- 10283 Birchwood Cir
- 10375 Birchwood Cir
- 10371 Birchwood Cir
- 10373 Birchwood Cir
- 10377 Birchwood Cir
- 10379 Birchwood Cir
- 10381 Birchwood Cir
- 10295 Birchwood Cir
- 10293 Birchwood Cir
- 10268 Birchwood Cir
- 10268 Birchwood Cir
- 10268 Birchwood Cir
- 10268 Birchwood Cir
- 10268 Birchwood Cir
- 10291 Birchwood Cir
- 10281 Birchwood Cir
- 10260 Birchwood Cir
