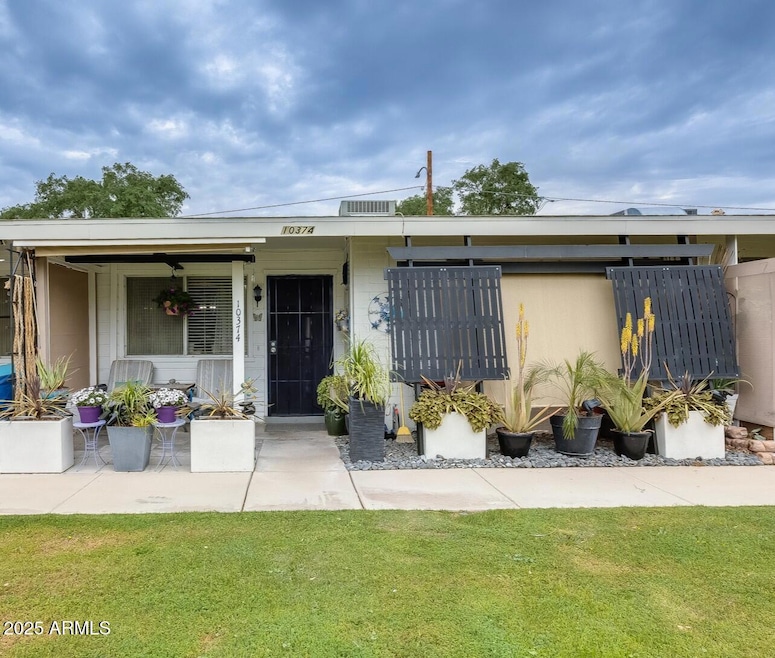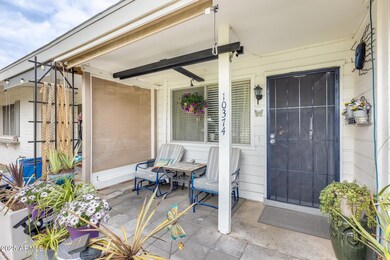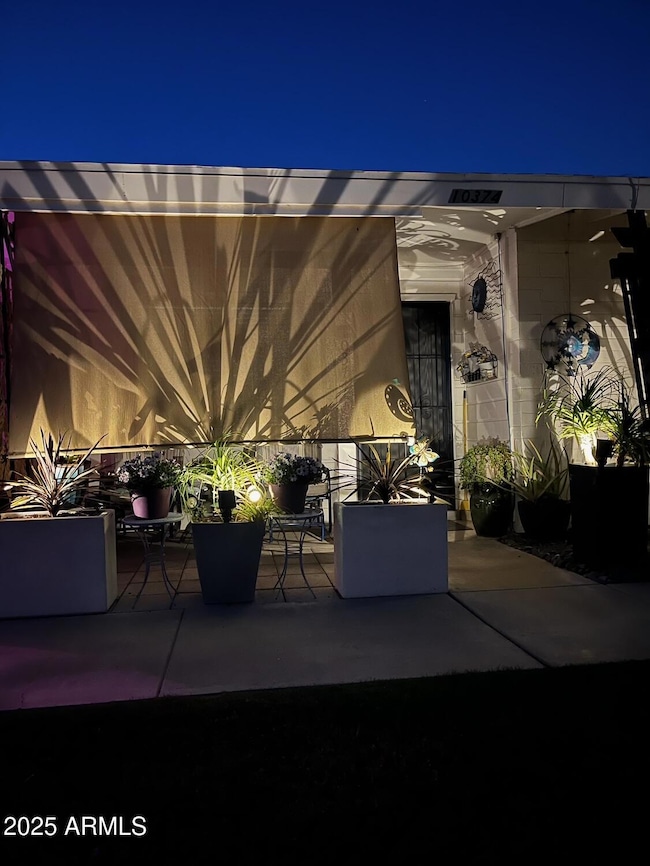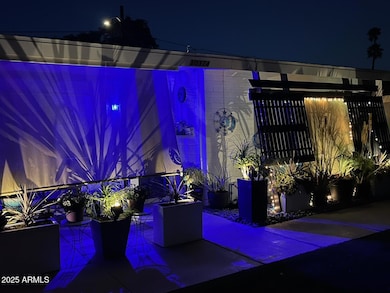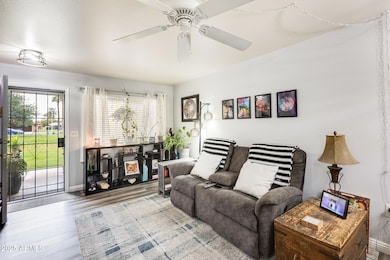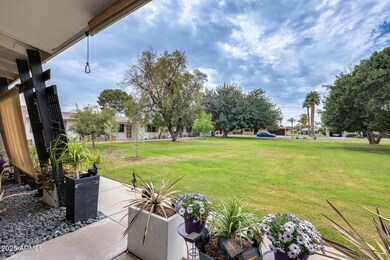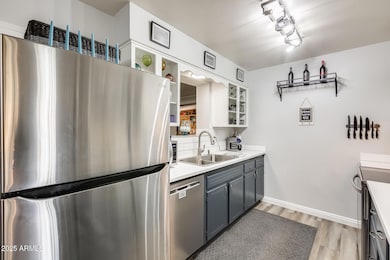
10374 W Deanne Dr Unit 14 Sun City, AZ 85351
Estimated payment $1,227/month
Highlights
- Golf Course Community
- Fitness Center
- Golf Cart Garage
- Equestrian Center
- Clubhouse
- Heated Community Pool
About This Home
Closing Gift: Golf Cart and Cover!!!
This recently updated 1-bedroom, 1-bathroom patio home exudes timeless elegance and is nestled in a vibrant adult golf community! With thoughtful updates including new flooring in 2021, a refreshed bathroom in 2025, a new water heater in 2024, and a remodeled kitchen in 2022 that has an extended counter space, making it truly unlike any others you've seen! The open interior features a mix of tile and laminate flooring, as well as a skylight that adds natural light throughout. The beautiful kitchen cabinets enhance the home's appeal, and the refrigerator, washer, and dryer are included. Additional features include a 1-carport space and space for your golf cart, making this home a true gem!
Home Details
Home Type
- Single Family
Est. Annual Taxes
- $409
Year Built
- Built in 1964
Lot Details
- 107 Sq Ft Lot
- Wood Fence
- Grass Covered Lot
HOA Fees
- $229 Monthly HOA Fees
Home Design
- Patio Home
- Wood Frame Construction
- Composition Roof
Interior Spaces
- 912 Sq Ft Home
- 1-Story Property
- Skylights
Kitchen
- Kitchen Updated in 2022
- Built-In Microwave
Flooring
- Floors Updated in 2021
- Laminate
- Tile
Bedrooms and Bathrooms
- 1 Bedroom
- Bathroom Updated in 2025
- 1 Bathroom
Parking
- 1 Carport Space
- Golf Cart Garage
- Assigned Parking
Schools
- Adult Elementary And Middle School
- Adult High School
Utilities
- Cooling Available
- Floor Furnace
- Wall Furnace
- Plumbing System Updated in 2024
Additional Features
- ENERGY STAR Qualified Equipment
- Equestrian Center
Listing and Financial Details
- Tax Lot 14
- Assessor Parcel Number 142-82-405
Community Details
Overview
- Association fees include insurance, sewer, pest control, ground maintenance, front yard maint, air conditioning and heating, water, maintenance exterior
- Deanne Gardens HOA, Phone Number (623) 977-1386
- Sun City Unit 5 Tracts 6 20 Replat Subdivision
Amenities
- Clubhouse
- Theater or Screening Room
- Recreation Room
Recreation
- Golf Course Community
- Tennis Courts
- Fitness Center
- Heated Community Pool
- Community Spa
- Bike Trail
Map
Home Values in the Area
Average Home Value in this Area
Tax History
| Year | Tax Paid | Tax Assessment Tax Assessment Total Assessment is a certain percentage of the fair market value that is determined by local assessors to be the total taxable value of land and additions on the property. | Land | Improvement |
|---|---|---|---|---|
| 2025 | $409 | $4,789 | -- | -- |
| 2024 | $385 | $4,561 | -- | -- |
| 2023 | $385 | $11,950 | $2,390 | $9,560 |
| 2022 | $361 | $9,730 | $1,940 | $7,790 |
| 2021 | $369 | $9,000 | $1,800 | $7,200 |
| 2020 | $359 | $7,410 | $1,480 | $5,930 |
| 2019 | $357 | $6,430 | $1,280 | $5,150 |
| 2018 | $345 | $5,770 | $1,150 | $4,620 |
| 2017 | $333 | $4,710 | $940 | $3,770 |
| 2016 | $313 | $3,630 | $720 | $2,910 |
| 2015 | $298 | $3,210 | $640 | $2,570 |
Property History
| Date | Event | Price | Change | Sq Ft Price |
|---|---|---|---|---|
| 04/02/2025 04/02/25 | For Sale | $173,000 | -- | $190 / Sq Ft |
Deed History
| Date | Type | Sale Price | Title Company |
|---|---|---|---|
| Quit Claim Deed | -- | None Listed On Document | |
| Quit Claim Deed | -- | -- | |
| Interfamily Deed Transfer | -- | None Available | |
| Cash Sale Deed | $55,000 | Clear Title Agency Of Arizon | |
| Cash Sale Deed | $43,000 | First American Title Ins Co |
Similar Homes in Sun City, AZ
Source: Arizona Regional Multiple Listing Service (ARMLS)
MLS Number: 6842993
APN: 142-82-405
- 10350 W Deanne Dr
- 10392 W Deanne Dr Unit 5
- 10323 W Deanne Dr
- 10417 W Deanne Dr Unit 5
- 10314 W Deanne Dr
- 10331 W Willie Low Cir
- 10404 W Audrey Dr
- 10441 W Peoria Ave
- 10303 W Deanne Dr Unit 11
- 10430 N 103rd Ave Unit 24
- 10418 W Corte Del Sol Oeste Unit 21
- 10412 W Audrey Dr Unit 7
- 10319 W Willie Low Cir
- 10324 W Willie Low Cir
- 10414 N 105th Ave
- 10408 N 105th Ave Unit 5
- 10314 W Clair Dr
- 10225 N 105th Dr
- 10246 N 105th Dr Unit 10
- 10259 N 102nd Dr
