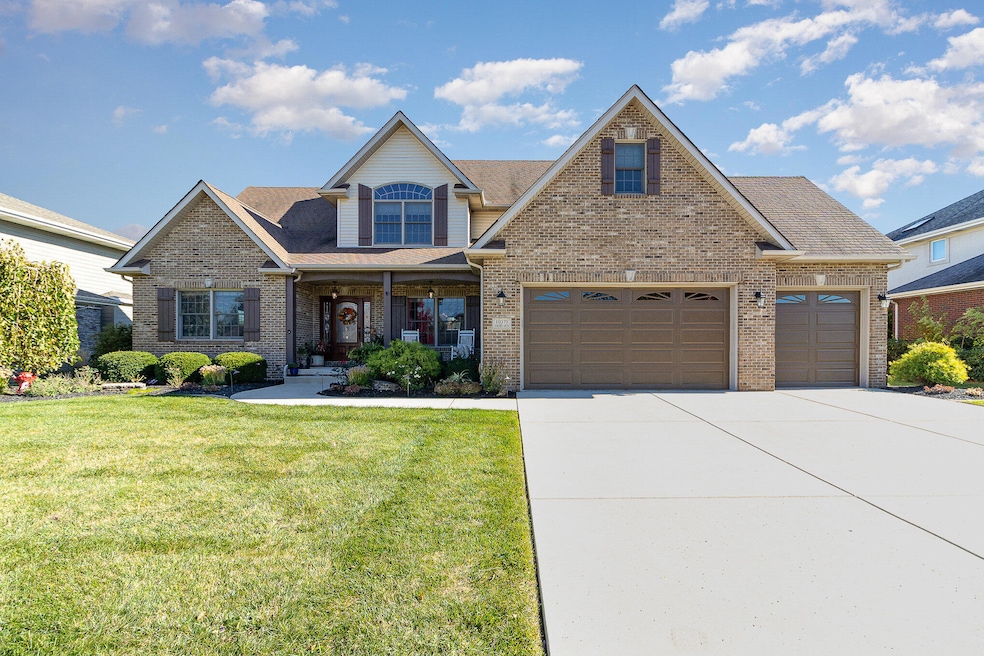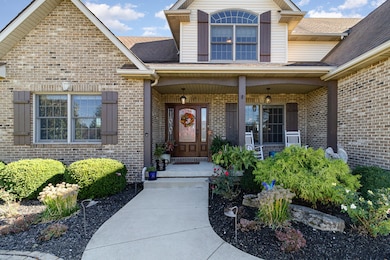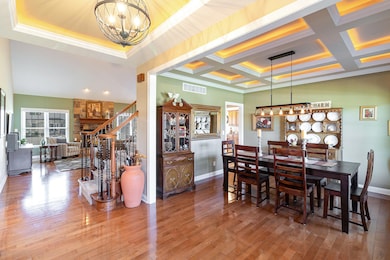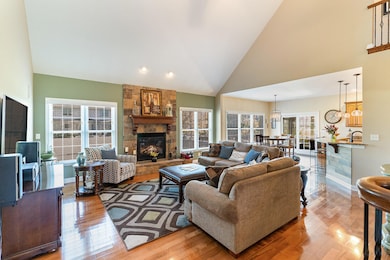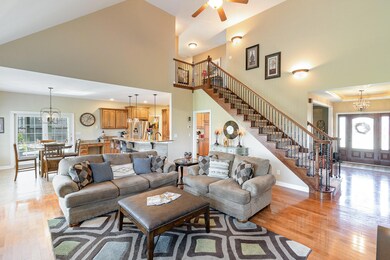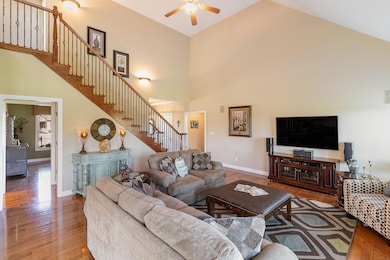
10375 Golden Arch Ave Saint John, IN 46373
Saint John NeighborhoodHighlights
- Deck
- Wood Flooring
- Central Air
- Lincoln Elementary School Rated A
- Living Room
- Dining Room
About This Home
As of February 2025"A TRUE WORK OF ART" ~ Step into Luxury and behold this stunning 4 Bedroom 3.5 Bath 1.5 Story BRICK home (FORMER BUILDER'S MODEL) offering over 4,400 SF of Deluxe living space !!! Featuring breathtaking cathedral ceilings, stylish back lit Tray Ceilings in the entry, dining and Primary bedroom. The Great room offers Tall ceilings and a cozy STONE Gas Fireplace with a custom mantle, every detail has been crafted to impress. The chef-grade eat-in kitchen is perfect for culinary enthusiasts, boasting top-tier Stainless Appliances with unique double ovens, GRANITE Tops and attractive tile backsplash. The delightful formal dining room is enhanced with elegant lighted coffered ceilings. The spacious primary bedroom on the main floor offers comfort and convenience and a Spacious bath including Glass Shower, Jetted Tub and large Walk-in closet!!! The fully finished basement provides an ideal space for entertaining with a theatre system and wet bar, there is a large work out area, and enough room for a shop area and still has TONS OF STORAGE! This home beautifully combines elegance and functionality in a perfect balance! PLUS an oversized -3- Car Garage!!! Don't miss out on this incredible opportunity to own this MASTERPIECE! Seller is offering a 1 yr home warranty.
Home Details
Home Type
- Single Family
Est. Annual Taxes
- $6,596
Year Built
- Built in 2006
Lot Details
- 0.27 Acre Lot
- Lot Dimensions are 83 x 140
HOA Fees
- $37 Monthly HOA Fees
Parking
- 3 Car Garage
Home Design
- Brick Foundation
Interior Spaces
- 1.5-Story Property
- Fireplace Features Blower Fan
- Gas Fireplace
- Living Room
- Dining Room
- Natural lighting in basement
Kitchen
- Microwave
- Dishwasher
Flooring
- Wood
- Carpet
- Tile
Bedrooms and Bathrooms
- 4 Bedrooms
Laundry
- Dryer
- Washer
Outdoor Features
- Deck
Utilities
- Central Air
- Heating System Uses Natural Gas
Community Details
- First Property Nicole Jefferson Association, Phone Number (219) 464-3536
- Built by Phillippe Builders
- The Gates Of St. John Subdivision
Listing and Financial Details
- Assessor Parcel Number 451503253010000015
- Seller Considering Concessions
Map
Home Values in the Area
Average Home Value in this Area
Property History
| Date | Event | Price | Change | Sq Ft Price |
|---|---|---|---|---|
| 02/18/2025 02/18/25 | Sold | $659,000 | -1.5% | $152 / Sq Ft |
| 01/13/2025 01/13/25 | Pending | -- | -- | -- |
| 01/06/2025 01/06/25 | Price Changed | $669,000 | -2.3% | $154 / Sq Ft |
| 11/12/2024 11/12/24 | Price Changed | $684,800 | -0.6% | $158 / Sq Ft |
| 10/18/2024 10/18/24 | Price Changed | $688,888 | -1.3% | $159 / Sq Ft |
| 09/26/2024 09/26/24 | Price Changed | $698,000 | -3.7% | $161 / Sq Ft |
| 09/07/2024 09/07/24 | Price Changed | $724,900 | -3.3% | $167 / Sq Ft |
| 07/18/2024 07/18/24 | For Sale | $749,900 | +69.3% | $173 / Sq Ft |
| 11/19/2015 11/19/15 | Sold | $443,000 | 0.0% | $107 / Sq Ft |
| 11/19/2015 11/19/15 | Pending | -- | -- | -- |
| 08/25/2015 08/25/15 | For Sale | $443,000 | -- | $107 / Sq Ft |
Tax History
| Year | Tax Paid | Tax Assessment Tax Assessment Total Assessment is a certain percentage of the fair market value that is determined by local assessors to be the total taxable value of land and additions on the property. | Land | Improvement |
|---|---|---|---|---|
| 2024 | $13,874 | $593,600 | $79,700 | $513,900 |
| 2023 | $6,596 | $584,800 | $79,700 | $505,100 |
| 2022 | $6,345 | $510,100 | $72,500 | $437,600 |
| 2021 | $6,084 | $483,100 | $56,400 | $426,700 |
| 2020 | $5,983 | $475,800 | $56,400 | $419,400 |
| 2019 | $5,554 | $471,400 | $56,400 | $415,000 |
| 2018 | $6,329 | $451,000 | $56,400 | $394,600 |
| 2017 | $6,529 | $448,800 | $56,400 | $392,400 |
| 2016 | $6,262 | $444,900 | $56,400 | $388,500 |
| 2014 | $4,409 | $351,100 | $56,400 | $294,700 |
| 2013 | $4,804 | $365,300 | $66,200 | $299,100 |
Mortgage History
| Date | Status | Loan Amount | Loan Type |
|---|---|---|---|
| Open | $402,000 | New Conventional | |
| Previous Owner | $353,000 | New Conventional | |
| Previous Owner | $313,600 | New Conventional | |
| Previous Owner | $329,600 | New Conventional | |
| Previous Owner | $345,900 | Purchase Money Mortgage |
Deed History
| Date | Type | Sale Price | Title Company |
|---|---|---|---|
| Warranty Deed | -- | Northwest Indiana Title | |
| Warranty Deed | -- | Greater Indiana Title Co | |
| Corporate Deed | -- | Meridian Title Corp | |
| Warranty Deed | -- | Chicago Title Insurance Co |
Similar Homes in Saint John, IN
Source: Northwest Indiana Association of REALTORS®
MLS Number: 807097
APN: 45-15-03-253-010.000-015
- 7548 W 105th Ave
- 8350 W 105th Ave
- 8450 W 105th Ave
- 10372 Silver Maple Dr
- 7715 W 105th Ave
- 10511 Mahogany Terrace
- 7508 W 105th Ave
- 7488 W 105th Ave
- 7468 W 105th Ave
- 10155 Golden Crest Dr
- 10128 Sentry Dr
- 8417 Willow Haven Dr
- 10543 Douglas Dr
- 8750 Clover Ln
- 8754 Clover Ln
- 8756 Clover Ln
- 8760 Clover Ln
- 8772 Clover Ln
- 8354 Willow Haven Dr
- 7903 W 105th Place
