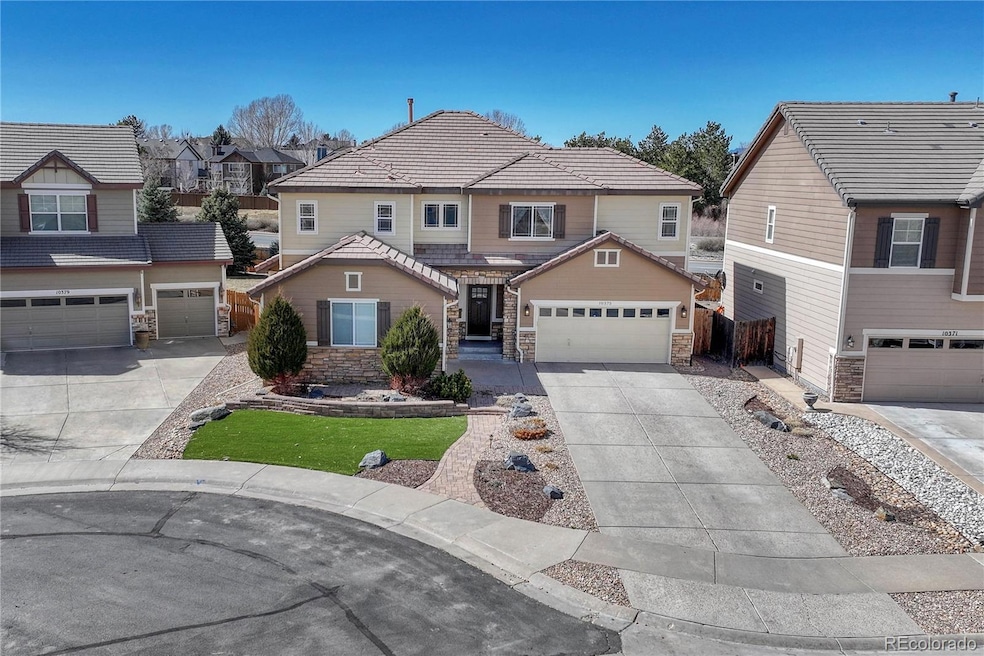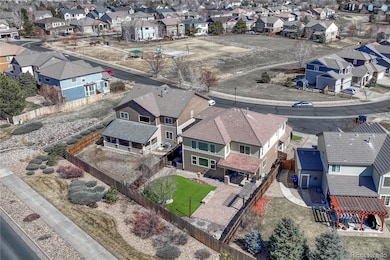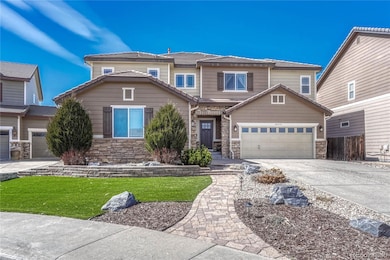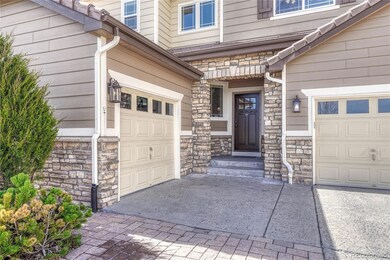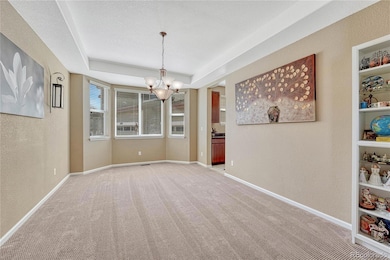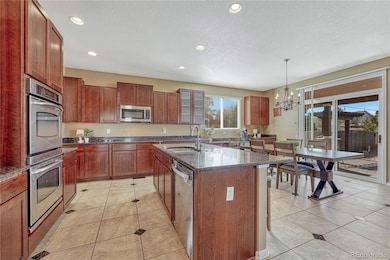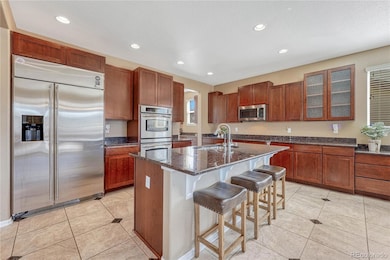Did someone ask for more space? This 6 BR, 6 BA + office home offers over 4,500 finished square feet, perfect for multigenerational living with a finished basement, 3-car garage, and low-maintenance yard. The gourmet KITCHEN features a built-in GE Monogram fridge, 5-burner induction cooktop, double oven, SS appliances, oversized island with seating, tons of cabinetry, and a butler’s pantry leading to the large formal dining room. Open-concept FAMILY ROOM is warm and inviting with soaring ceilings, a stone-surround gas fireplace and abundant natural light. Main-floor OFFICE with French doors provides privacy for work or study. Upstairs, the PRIMARY SUITE is a private retreat with double closets, built-in coffee bar with mini fridge, and a luxurious 5-piece bath with a soaking tub and oversized vanities. Desirable 4 bedrooms upstairs floorplan offers three additional bedrooms and two more baths to complete the upper level, including a guest suite with ensuite bath and a Jack-and-Jill setup for two others. LAUNDRY/MUDROOM: Cubbies off the garage for easy organization. Washer/Dryer stay. FINISHED BASEMENT offers two spacious bedrooms connected by Jack-n-Jill bath, rec area with a tray ceiling and stone fireplace, dining space, a kitchenette with mini fridge and space for a future dishwasher, plus an addtl half bath. OUTDOOR LIVING is just as impressive, with covered patio, hot tub-ready 220V outlet, low-maintenance turf, exterior speakers, and privacy fence. HOME EXTRAS: New Trane furnace, AC, and water heater (2023), Tile Roof, 2 bay garage has epoxy flooring and single bay has been modified into a workout room. ADT Smart Features and security wiring throughout. Douglas County Schools in the Chaparral feeder. Located in a prime Parker neighborhood with low HOA dues, a park across the street, and miles of scenic trails, this home offers the perfect blend of space, comfort, and convenience with dining and shopping nearby and easy access to Parker, C-470, and I-25.

