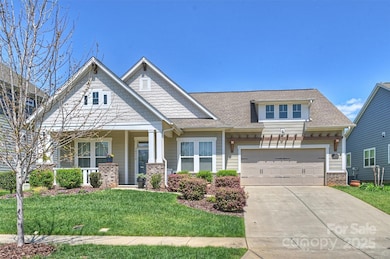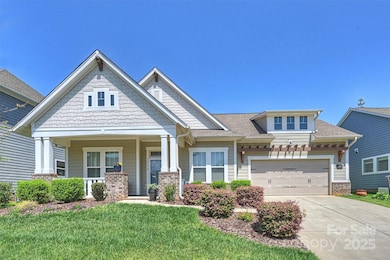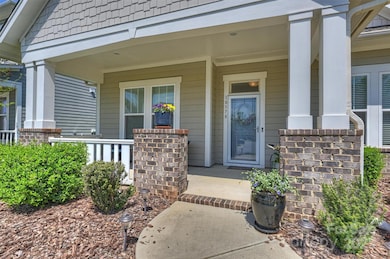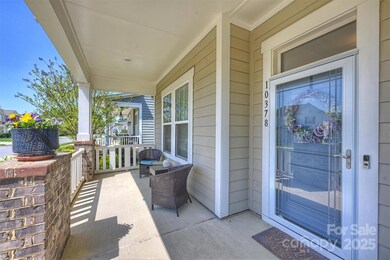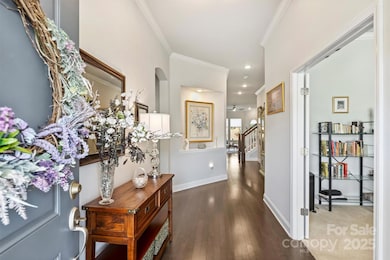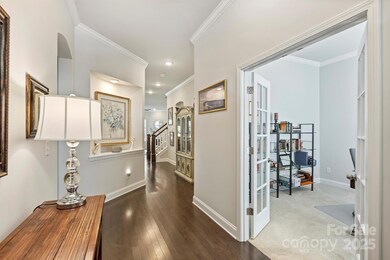
10378 Ambercrest Ct NW Huntersville, NC 28078
Estimated payment $4,639/month
Highlights
- City View
- Private Lot
- Front Porch
- W.R. Odell Elementary School Rated A-
- Arts and Crafts Architecture
- Patio
About This Home
The winding foyer with accent wall welcomes you home to this updated ranch/bonus room floorplan with the charm of Arts & Crafts architecture. Up front are an office, 2 guest bedrooms and a full bath. Entertain in the large light filled greatroom open to the kitchen, a large island and dining area. French doors lead to the covered back patio. There is a half bath for guest, conveniently located off the stairway wall leading to the to garage, laundry room and drop zone. The large laundry room features a long folding shelf and offers plenty of storage space for cleaning supplies. The private primary bedroom enjoys sunlight that floods the space, has a spacious ensuite bath with a tiled shower with 2 grab bars, plus a tub. The walk-in closet is quite large. The large bonus room or multi-purpose room with a full bath provides additional living space. There is a walk-in attic.
Listing Agent
MATHERS REALTY.COM Brokerage Email: claudia@claudiamcclain.com License #173732
Home Details
Home Type
- Single Family
Est. Annual Taxes
- $6,530
Year Built
- Built in 2018
Lot Details
- Lot Dimensions are 75x136x33x33x136
- Private Lot
- Property is zoned 0100, CURV
HOA Fees
- $48 Monthly HOA Fees
Parking
- 2 Car Garage
- Driveway
- 2 Open Parking Spaces
Home Design
- Arts and Crafts Architecture
- Slab Foundation
- Composition Roof
Interior Spaces
- 1-Story Property
- Insulated Windows
- French Doors
- Great Room with Fireplace
- Bonus Room with Fireplace
- City Views
- Home Security System
Kitchen
- Built-In Oven
- Gas Cooktop
- Range Hood
- Dishwasher
- Disposal
Flooring
- Laminate
- Tile
Bedrooms and Bathrooms
- 3 Main Level Bedrooms
Laundry
- Laundry Room
- Electric Dryer Hookup
Outdoor Features
- Patio
- Front Porch
Schools
- W.R. Odell Elementary School
- Harris Middle School
- Cox Mill High School
Utilities
- Forced Air Heating and Cooling System
- Underground Utilities
- Gas Water Heater
Community Details
- Key Community Management, Inc Association, Phone Number (704) 321-1556
- Built by David Weekley
- Skybrook North Parkside Subdivision
- Mandatory home owners association
Listing and Financial Details
- Assessor Parcel Number 46717284600000
Map
Home Values in the Area
Average Home Value in this Area
Tax History
| Year | Tax Paid | Tax Assessment Tax Assessment Total Assessment is a certain percentage of the fair market value that is determined by local assessors to be the total taxable value of land and additions on the property. | Land | Improvement |
|---|---|---|---|---|
| 2024 | $6,530 | $655,600 | $130,000 | $525,600 |
| 2023 | $5,015 | $411,060 | $96,000 | $315,060 |
| 2022 | $5,015 | $411,060 | $96,000 | $315,060 |
| 2021 | $5,015 | $411,060 | $96,000 | $315,060 |
| 2020 | $5,015 | $411,060 | $96,000 | $315,060 |
| 2019 | $3,843 | $315,040 | $70,000 | $245,040 |
| 2018 | $840 | $70,000 | $70,000 | $0 |
Property History
| Date | Event | Price | Change | Sq Ft Price |
|---|---|---|---|---|
| 04/24/2025 04/24/25 | For Sale | $725,000 | -- | $251 / Sq Ft |
Deed History
| Date | Type | Sale Price | Title Company |
|---|---|---|---|
| Warranty Deed | $408,500 | None Available | |
| Warranty Deed | $76,000 | None Available |
Mortgage History
| Date | Status | Loan Amount | Loan Type |
|---|---|---|---|
| Open | $361,500 | New Conventional | |
| Closed | $367,330 | New Conventional | |
| Previous Owner | $80,000 | Future Advance Clause Open End Mortgage |
Similar Homes in Huntersville, NC
Source: Canopy MLS (Canopy Realtor® Association)
MLS Number: 4245929
APN: 4671-72-8460-0000
- 575 Marthas View Dr NW
- 10335 Rutledge Ridge Dr NW
- 15125 Skypark Dr
- 16404 Grassy Creek Dr
- 14818 Long Iron Dr
- 10209 Meeting House Dr NW
- 10193 Meeting House Dr NW
- 10547 Skipping Rock Ln NW
- 9823 Oaklawn Blvd NW
- 724 Mercer Place
- 1110 Woodhall Dr
- 1151 Donelea Ln NW
- 9860 Darby Creek Ave NW
- 415 Vintage Hill Ln
- 9823 Shearwater Ave NW
- 428 Vintage Hill Ln
- 200 Royalton Place
- 10349 Linksland Dr
- 3141 Stephen Pace Trail
- 1317 Middlecrest Dr NW

