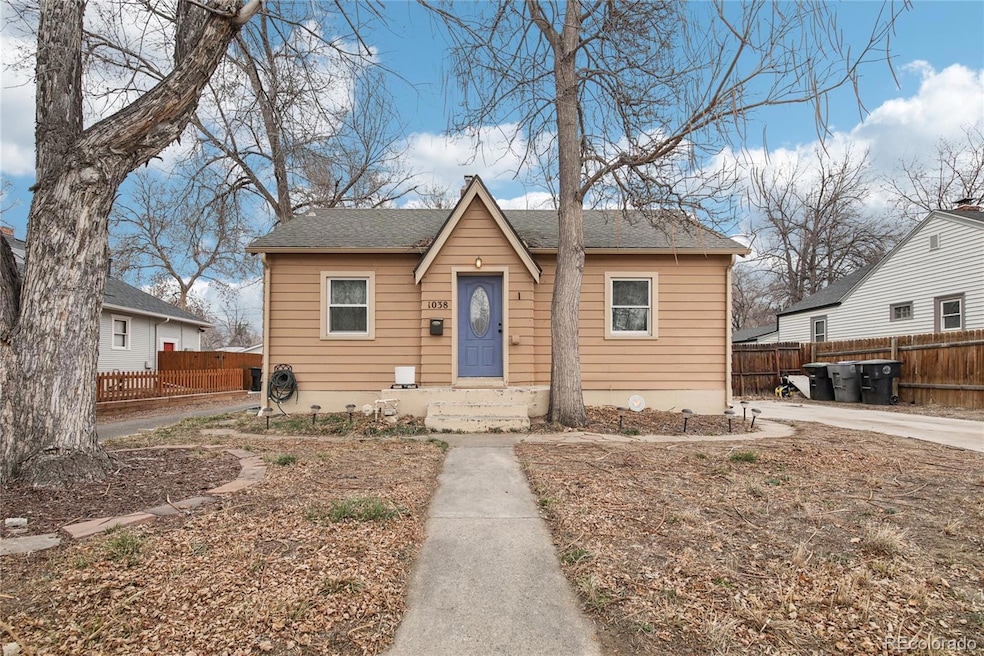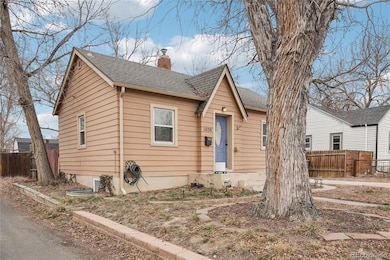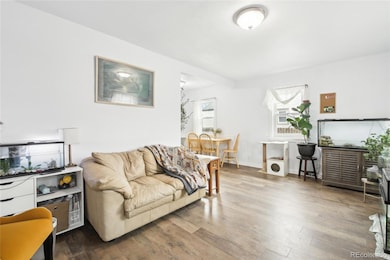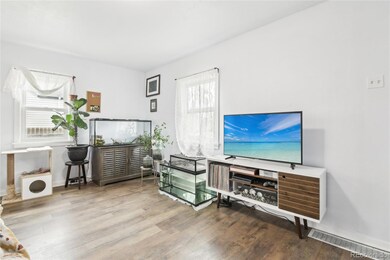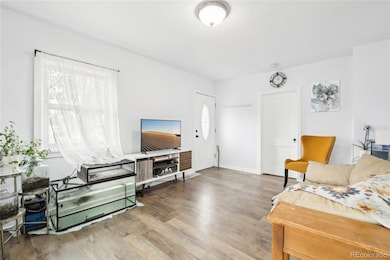
1038 9th Ave Longmont, CO 80501
Loomiller NeighborhoodEstimated payment $2,573/month
Highlights
- Property is near public transit
- Wood Flooring
- No HOA
- Longmont High School Rated A-
- Granite Countertops
- Breakfast Area or Nook
About This Home
Charming 1940s ranch home in a fantastic North Longmont community. This bright and sunny home features a beautifully updated main level with new wood flooring and tile. The inviting kitchen boasts ample light gray Shaker cabinetry, modern stainless steel appliances, and a desirable gas range. The main level includes the primary bedroom and an updated full bath, while the basement offers two additional bedrooms and a second full bath attached to one of the rooms, providing flexible living arrangements. Outside, mature trees enhance the front yard, while a large driveway offers plenty of off-street parking. A detached garage sits in the spacious backyard, which includes a garden area and is perfect for enjoying the upcoming spring. Conveniently located near multiple parks, within walking distance to historic downtown Longmont’s shops and restaurants, along a free bus route, and close to several Little Free Libraries. Fresh interior paint throughout and a sump pump replaced in 2020 add to the home’s appeal.
2020.
Listing Agent
Andrew Rottner
Redfin Corporation Brokerage Email: Andrew.Rottner@Redfin.com,720-745-2937 License #100056765

Home Details
Home Type
- Single Family
Est. Annual Taxes
- $2,412
Year Built
- Built in 1940 | Remodeled
Lot Details
- 5,473 Sq Ft Lot
- South Facing Home
- Property is Fully Fenced
Home Design
- Frame Construction
- Composition Roof
- Wood Siding
- Radon Mitigation System
Interior Spaces
- 1-Story Property
- Built-In Features
- Double Pane Windows
- Living Room
- Dining Room
- Fire and Smoke Detector
Kitchen
- Breakfast Area or Nook
- Oven
- Microwave
- Dishwasher
- Granite Countertops
- Disposal
Flooring
- Wood
- Tile
Bedrooms and Bathrooms
- 3 Bedrooms | 1 Main Level Bedroom
- 2 Full Bathrooms
Finished Basement
- Sump Pump
- Bedroom in Basement
- Stubbed For A Bathroom
- 2 Bedrooms in Basement
Parking
- 1 Parking Space
- 1 Carport Space
Outdoor Features
- Patio
- Rain Gutters
Schools
- Mountain View Elementary School
- Longs Peak Middle School
- Longmont High School
Utilities
- Forced Air Heating and Cooling System
- Heating System Uses Natural Gas
- Gas Water Heater
- High Speed Internet
Additional Features
- Smoke Free Home
- Property is near public transit
Community Details
- No Home Owners Association
- North Longmont Subdivision
Listing and Financial Details
- Exclusions: Sellers persoal property.
- Assessor Parcel Number R0044294
Map
Home Values in the Area
Average Home Value in this Area
Tax History
| Year | Tax Paid | Tax Assessment Tax Assessment Total Assessment is a certain percentage of the fair market value that is determined by local assessors to be the total taxable value of land and additions on the property. | Land | Improvement |
|---|---|---|---|---|
| 2024 | $2,379 | $25,219 | $1,662 | $23,557 |
| 2023 | $2,379 | $25,219 | $5,347 | $23,557 |
| 2022 | $2,184 | $22,067 | $3,948 | $18,119 |
| 2021 | $2,212 | $22,701 | $4,061 | $18,640 |
| 2020 | $1,850 | $19,041 | $3,504 | $15,537 |
| 2019 | $1,820 | $19,041 | $3,504 | $15,537 |
| 2018 | $1,468 | $15,451 | $3,024 | $12,427 |
| 2017 | $1,448 | $17,082 | $3,343 | $13,739 |
| 2016 | $1,302 | $13,620 | $3,980 | $9,640 |
| 2015 | $1,241 | $9,918 | $2,786 | $7,132 |
| 2014 | $926 | $9,918 | $2,786 | $7,132 |
Property History
| Date | Event | Price | Change | Sq Ft Price |
|---|---|---|---|---|
| 03/14/2025 03/14/25 | For Sale | $424,900 | +181.4% | $331 / Sq Ft |
| 05/03/2020 05/03/20 | Off Market | $151,000 | -- | -- |
| 04/13/2020 04/13/20 | Off Market | $319,000 | -- | -- |
| 12/20/2019 12/20/19 | Sold | $319,000 | +2.9% | $248 / Sq Ft |
| 11/17/2019 11/17/19 | Price Changed | $310,000 | -5.8% | $241 / Sq Ft |
| 11/15/2019 11/15/19 | Price Changed | $329,000 | -2.9% | $256 / Sq Ft |
| 10/18/2019 10/18/19 | For Sale | $339,000 | +124.5% | $264 / Sq Ft |
| 08/17/2012 08/17/12 | Sold | $151,000 | -5.6% | $118 / Sq Ft |
| 07/18/2012 07/18/12 | Pending | -- | -- | -- |
| 03/18/2012 03/18/12 | For Sale | $159,900 | -- | $125 / Sq Ft |
Deed History
| Date | Type | Sale Price | Title Company |
|---|---|---|---|
| Special Warranty Deed | $319,000 | 8Z Title | |
| Warranty Deed | $151,000 | Land Title Guarantee Company | |
| Warranty Deed | $106,000 | Fidelity National Title Insu | |
| Warranty Deed | $115,000 | -- | |
| Warranty Deed | $105,000 | -- | |
| Warranty Deed | -- | -- | |
| Interfamily Deed Transfer | -- | -- |
Mortgage History
| Date | Status | Loan Amount | Loan Type |
|---|---|---|---|
| Open | $9,244 | FHA | |
| Closed | $12,541 | FHA | |
| Open | $313,222 | FHA | |
| Closed | $12,528 | Stand Alone Second | |
| Previous Owner | $154,200 | VA | |
| Previous Owner | $120,000 | Purchase Money Mortgage | |
| Previous Owner | $85,052 | New Conventional | |
| Previous Owner | $102,288 | Unknown | |
| Previous Owner | $97,750 | No Value Available | |
| Previous Owner | $95,000 | No Value Available | |
| Previous Owner | $75,000 | Unknown | |
| Previous Owner | $85,000 | Seller Take Back |
Similar Homes in Longmont, CO
Source: REcolorado®
MLS Number: 3512052
APN: 1205343-28-016
- 800 Lincoln St Unit D
- 1341 Sharpe Place
- 1325 11th Ave
- 954 11th Ave
- 1148 Gay St
- 610 Terry St
- 525 Gay St
- 820 Kimbark St Unit B
- 1217 Lincoln St
- 1232 Lincoln St
- 436 Pratt St
- 821 Collyer St
- 1114 4th Ave
- 900 Mountain View Ave Unit 124
- 900 Mountain View Ave Unit 213
- 900 Mountain View Ave Unit 122
- 900 Mountain View Ave Unit 113
- 900 Mountain View Ave Unit 209
- 900 Mountain View Ave Unit 103
- 324 Francis St
