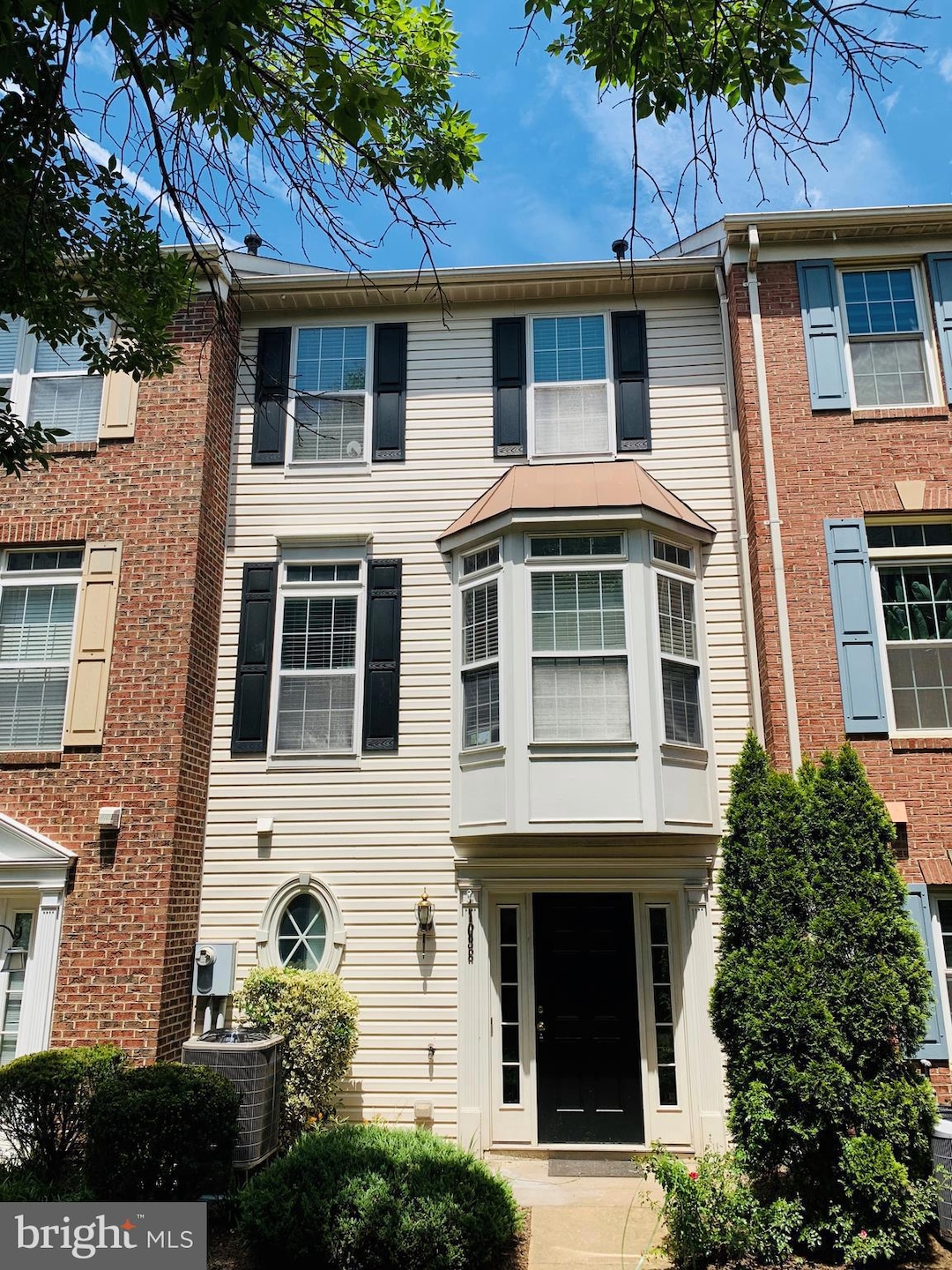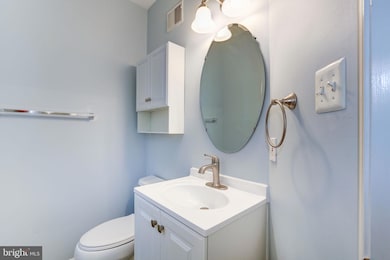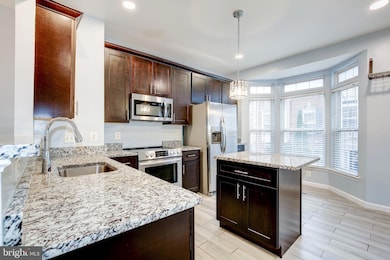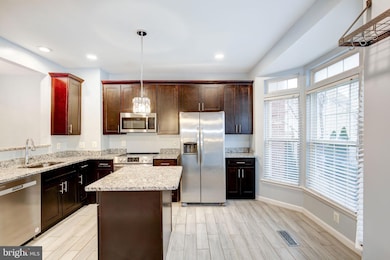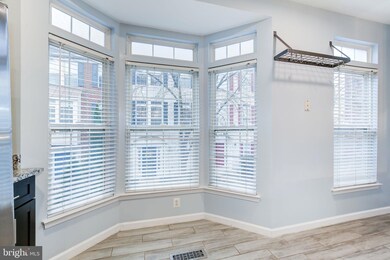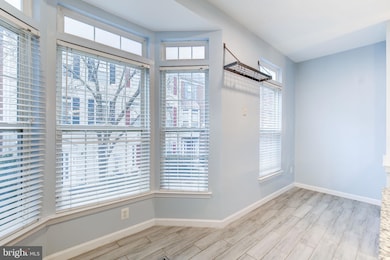
1038 Harrison Cir Alexandria, VA 22304
Landmark NeighborhoodHighlights
- Colonial Architecture
- Community Pool
- Eat-In Kitchen
- 1 Fireplace
- 2 Car Direct Access Garage
- Living Room
About This Home
As of April 2025Immaculate, Model-Like Townhome in Summers Grove!
This recently renovated, 4-level townhome in Summers Grove, Alexandria offers the perfect blend of style and convenience. Just minutes walk to Van Dorn Metro, with only 4 stops to Crystal City (Amazon HQ2) and 3 stops to Reagan National Airport. Easy access to I-495, I-95, and I-395 puts you minutes from everything.
Home Features:
Bright & spacious gourmet kitchen with high-end cabinetry, granite countertops, stainless steel appliances, and a bay window
Open-concept dining & family room with a cozy fireplace
Luxurious bathrooms featuring designer tile & vanities
Three bedrooms & two full baths on the third floor
Versatile fourth-floor space—ideal for an extra bedroom, loft, or home office
Main-level deck with serene tree-lined views through elegant French glass doors
Attached 2-car garage with additional visitor parking
Fresh paint & brand-new carpets
Located in the only community with direct walking access to Van Dorn Metro—just across the street! Don’t miss this incredible opportunity!
Townhouse Details
Home Type
- Townhome
Est. Annual Taxes
- $6,945
Year Built
- Built in 1998 | Remodeled in 2019
Lot Details
- 954 Sq Ft Lot
- Property is in very good condition
HOA Fees
- $133 Monthly HOA Fees
Parking
- 2 Car Direct Access Garage
- Rear-Facing Garage
Home Design
- Colonial Architecture
- Vinyl Siding
- Concrete Perimeter Foundation
Interior Spaces
- 1,908 Sq Ft Home
- Property has 4 Levels
- 1 Fireplace
- Living Room
- Dining Room
- Eat-In Kitchen
- Basement
Bedrooms and Bathrooms
- 3 Bedrooms
- En-Suite Primary Bedroom
Utilities
- Forced Air Heating and Cooling System
- Natural Gas Water Heater
Listing and Financial Details
- Tax Lot 32
- Assessor Parcel Number 50648910
Community Details
Overview
- Summers Grove Subdivision
Recreation
- Community Pool
Pet Policy
- Pets Allowed
Map
Home Values in the Area
Average Home Value in this Area
Property History
| Date | Event | Price | Change | Sq Ft Price |
|---|---|---|---|---|
| 04/14/2025 04/14/25 | Sold | $724,900 | 0.0% | $380 / Sq Ft |
| 03/07/2025 03/07/25 | For Sale | $724,900 | 0.0% | $380 / Sq Ft |
| 09/01/2022 09/01/22 | Rented | $3,380 | +5.6% | -- |
| 07/27/2022 07/27/22 | Under Contract | -- | -- | -- |
| 07/10/2022 07/10/22 | For Rent | $3,200 | +10.3% | -- |
| 09/01/2019 09/01/19 | Rented | $2,900 | -1.7% | -- |
| 08/08/2019 08/08/19 | Under Contract | -- | -- | -- |
| 07/23/2019 07/23/19 | For Rent | $2,950 | 0.0% | -- |
| 05/29/2019 05/29/19 | Sold | $410,000 | +22.5% | $215 / Sq Ft |
| 04/07/2019 04/07/19 | For Sale | $334,700 | 0.0% | $175 / Sq Ft |
| 06/25/2018 06/25/18 | Pending | -- | -- | -- |
| 06/25/2018 06/25/18 | For Sale | $334,700 | -- | $175 / Sq Ft |
Tax History
| Year | Tax Paid | Tax Assessment Tax Assessment Total Assessment is a certain percentage of the fair market value that is determined by local assessors to be the total taxable value of land and additions on the property. | Land | Improvement |
|---|---|---|---|---|
| 2024 | $7,078 | $611,919 | $316,000 | $295,919 |
| 2023 | $6,348 | $571,924 | $296,000 | $275,924 |
| 2022 | $6,066 | $546,455 | $282,000 | $264,455 |
| 2021 | $5,746 | $517,624 | $267,300 | $250,324 |
| 2020 | $5,567 | $497,488 | $257,000 | $240,488 |
| 2019 | $5,394 | $477,325 | $247,000 | $230,325 |
| 2018 | $5,242 | $463,910 | $239,700 | $224,210 |
| 2017 | $5,213 | $461,358 | $235,000 | $226,358 |
| 2016 | $4,950 | $461,358 | $235,000 | $226,358 |
| 2015 | $4,812 | $461,358 | $235,000 | $226,358 |
| 2014 | $4,613 | $442,295 | $235,000 | $207,295 |
Mortgage History
| Date | Status | Loan Amount | Loan Type |
|---|---|---|---|
| Open | $410,000 | Stand Alone Refi Refinance Of Original Loan | |
| Closed | $416,000 | New Conventional | |
| Previous Owner | $194,876 | New Conventional | |
| Previous Owner | $200,000 | Credit Line Revolving | |
| Previous Owner | $224,100 | No Value Available | |
| Previous Owner | $197,436 | No Value Available |
Deed History
| Date | Type | Sale Price | Title Company |
|---|---|---|---|
| Warranty Deed | $410,000 | Crown Settlements Llc | |
| Deed | $235,900 | -- | |
| Deed | $193,565 | -- |
Similar Homes in Alexandria, VA
Source: Bright MLS
MLS Number: VAAX2042532
APN: 076.02-02-32
- 984 Harrison Cir
- 5830 Cowling Ct
- 5801 Brookview Dr
- 475 Cameron Station Blvd
- 427 Nottoway Walk
- 435 Cameron Station Blvd
- 5801 Westchester St
- 5803 Westchester St
- 400 Cameron Station Blvd Unit 301
- 5911 Edsall Rd Unit 903
- 5911 Edsall Rd Unit 814
- 5911 Edsall Rd Unit 1214
- 5911 Edsall Rd Unit 1107
- 6270 Edsall Rd Unit 404
- 6220 Edsall Rd Unit 302
- 6220 Edsall Rd Unit 301
- 5418 Thetford Place
- 5267 Pocosin Ln
- 5614 James Gunnell Ln
- 6101 Edsall Rd Unit 911
