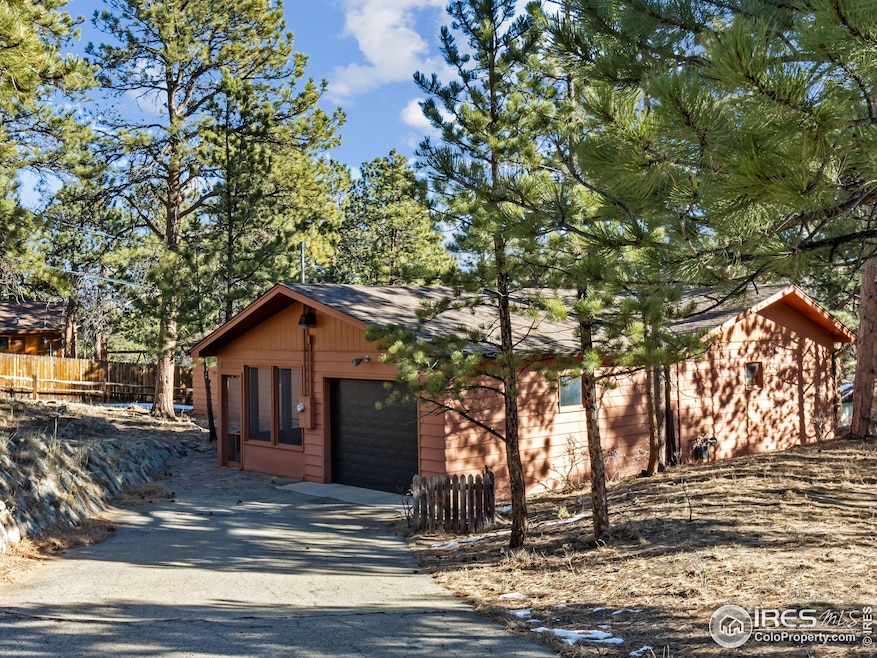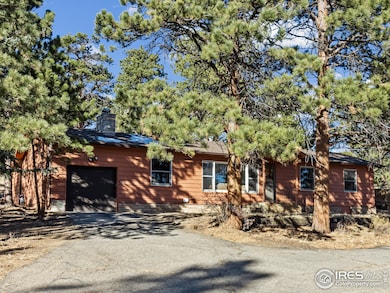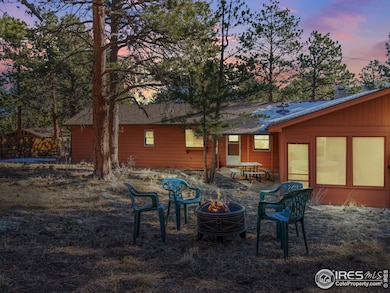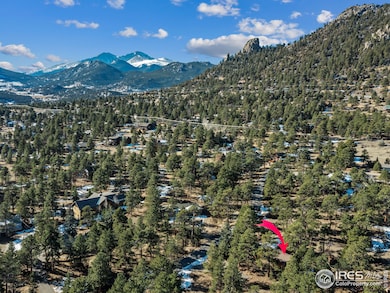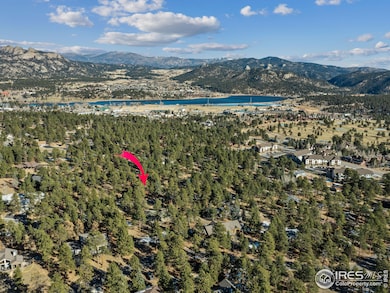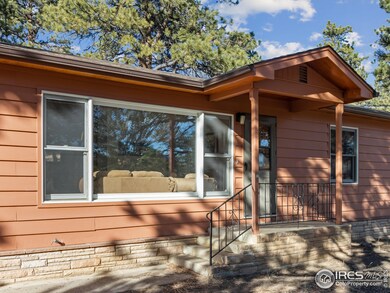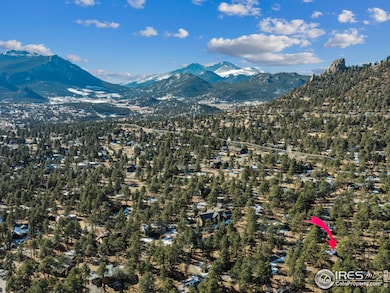
1038 Lexington Ln Estes Park, CO 80517
Estimated payment $3,591/month
Highlights
- Parking available for a boat
- Wooded Lot
- No HOA
- Contemporary Architecture
- Wood Flooring
- Hiking Trails
About This Home
Enjoy a new chapter from this oversized site of .64/acre filled with pine trees and in the desirable Village Acres! Easy one level living at this ranch style home in a quiet area just minutes from all that Estes has to offer. Classic interior with beautiful hardwood flooring, updated kitchen and a stone fireplace in the bonus room. 3 bedrooms & 2 baths provides space for all, plus a huge screened-in porch is a great place to gather. Add in the custom his & her 2-bay garage and you have the perfect home in Estes. Offered furnished, an outstanding value at $599,000.
Home Details
Home Type
- Single Family
Est. Annual Taxes
- $2,964
Year Built
- Built in 1961
Lot Details
- 0.64 Acre Lot
- East Facing Home
- Southern Exposure
- Partially Fenced Property
- Rock Outcropping
- Level Lot
- Wooded Lot
Parking
- 2 Car Attached Garage
- Tandem Parking
- Garage Door Opener
- Driveway Level
- Parking available for a boat
Home Design
- Contemporary Architecture
- Slab Foundation
- Wood Frame Construction
- Composition Roof
- Wood Siding
- Concrete Siding
Interior Spaces
- 1,344 Sq Ft Home
- 1-Story Property
- Double Pane Windows
- Window Treatments
- Family Room
- Living Room with Fireplace
- Dining Room
- Crawl Space
Kitchen
- Electric Oven or Range
- Self-Cleaning Oven
- Microwave
- Dishwasher
- Disposal
Flooring
- Wood
- Painted or Stained Flooring
- Carpet
- Linoleum
Bedrooms and Bathrooms
- 3 Bedrooms
- Primary Bathroom is a Full Bathroom
- Primary bathroom on main floor
Laundry
- Laundry on main level
- Dryer
- Washer
Outdoor Features
- Enclosed patio or porch
- Separate Outdoor Workshop
Schools
- Estes Park Elementary And Middle School
- Estes Park High School
Utilities
- Forced Air Heating System
- Underground Utilities
- High Speed Internet
- Satellite Dish
- Cable TV Available
Additional Features
- Low Pile Carpeting
- Energy-Efficient HVAC
Listing and Financial Details
- Assessor Parcel Number R0523615
Community Details
Overview
- No Home Owners Association
- Village Acres Subdivision
Recreation
- Hiking Trails
Map
Home Values in the Area
Average Home Value in this Area
Tax History
| Year | Tax Paid | Tax Assessment Tax Assessment Total Assessment is a certain percentage of the fair market value that is determined by local assessors to be the total taxable value of land and additions on the property. | Land | Improvement |
|---|---|---|---|---|
| 2025 | $2,964 | $44,850 | $13,936 | $30,914 |
| 2024 | $2,964 | $44,850 | $13,936 | $30,914 |
| 2022 | $2,517 | $32,957 | $10,078 | $22,879 |
| 2021 | $2,584 | $33,906 | $10,368 | $23,538 |
| 2020 | $2,091 | $27,091 | $8,866 | $18,225 |
| 2019 | $2,079 | $27,091 | $8,866 | $18,225 |
| 2018 | $1,744 | $22,032 | $8,784 | $13,248 |
| 2017 | $1,753 | $22,032 | $8,784 | $13,248 |
| 2016 | $1,693 | $22,543 | $9,154 | $13,389 |
| 2015 | $1,710 | $22,540 | $9,150 | $13,390 |
| 2014 | $1,442 | $19,490 | $10,350 | $9,140 |
Property History
| Date | Event | Price | Change | Sq Ft Price |
|---|---|---|---|---|
| 04/17/2025 04/17/25 | Price Changed | $599,000 | -9.2% | $446 / Sq Ft |
| 11/21/2024 11/21/24 | For Sale | $659,500 | -- | $491 / Sq Ft |
Deed History
| Date | Type | Sale Price | Title Company |
|---|---|---|---|
| Warranty Deed | $240,000 | -- | |
| Warranty Deed | $245,000 | -- | |
| Warranty Deed | $96,100 | -- |
Mortgage History
| Date | Status | Loan Amount | Loan Type |
|---|---|---|---|
| Closed | $120,000 | No Value Available | |
| Previous Owner | $105,000 | Unknown |
Similar Homes in Estes Park, CO
Source: IRES MLS
MLS Number: 1022614
APN: 25312-05-018
- 1059 Lexington Ln
- 1017 Pine Knoll Dr
- 1155 S Saint Vrain Ave Unit 1-3
- 1155 S Saint Vrain Ave Unit 6
- 1010 S Saint Vrain Ave
- 1010 S Saint Vrain Ave Unit 4
- 1010 S Saint Vrain Ave Unit B4
- 1132 Fairway Club Ln Unit 2
- 1050 S Saint Vrain Ave Unit 7
- 1050 S Saint Vrain Ave Unit 2
- 1162 Fairway Club Ln Unit 1
- 910 Shady Ln
- 850 Shady Ln
- 734 Birdie Ln Unit 15
- 1545 Prospect Mountain Rd
- 704 Birdie Ln Unit 17
- 604 Aspen Ave
- 603 Aspen Ave Unit B4
- 603 Aspen Ave Unit C1
- 1403 Cedar Ln
