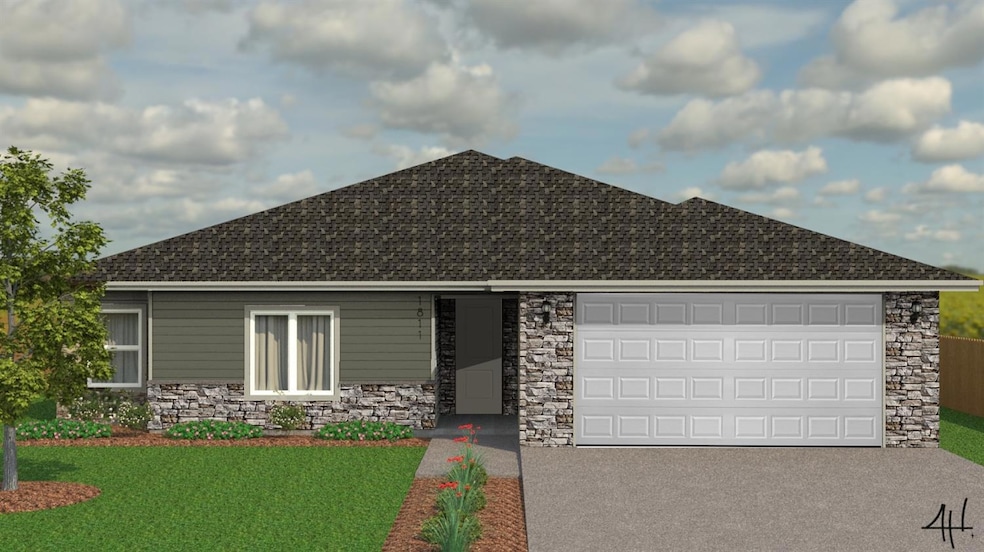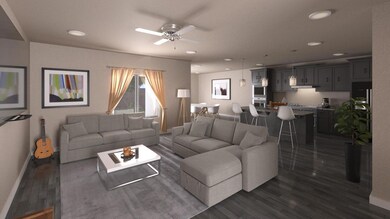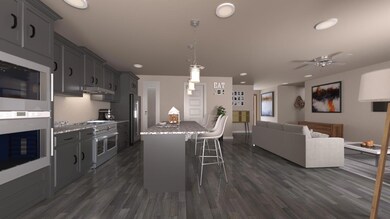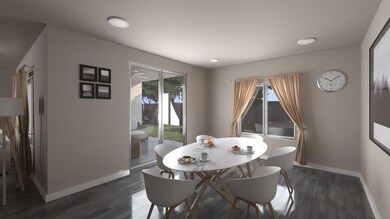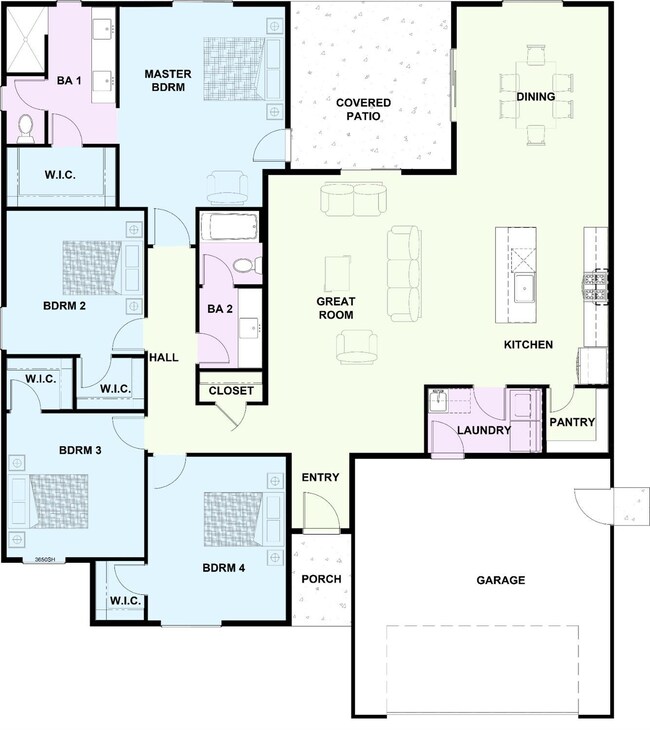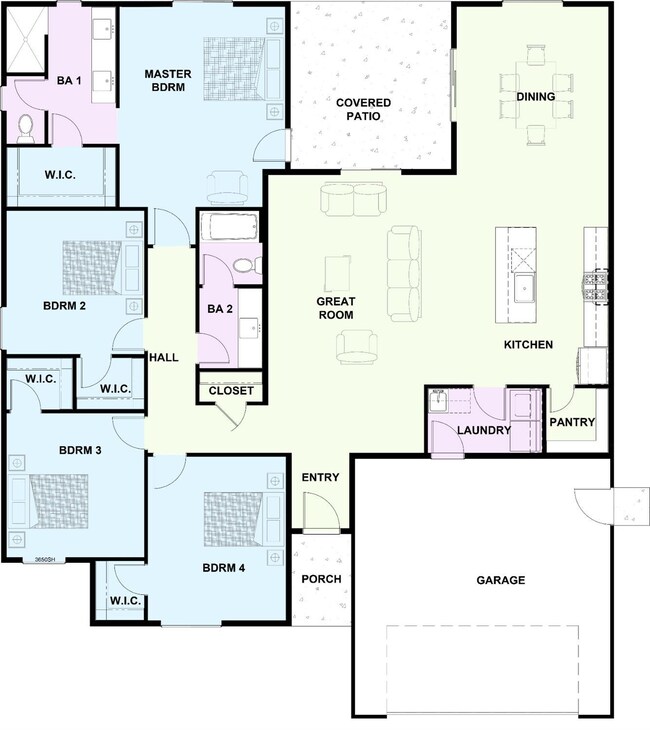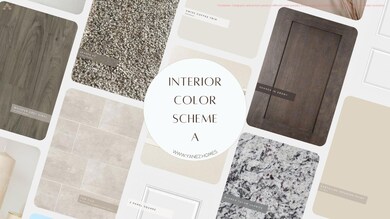
1038 N Acacia St Woodlake, CA 93286
Woodlake NeighborhoodEstimated payment $2,924/month
Highlights
- 1-Story Property
- Central Heating and Cooling System
- Wood Siding
About This Home
Unlock the full potential of rural USDA financing when you qualify, and choose to build on any estate-sized lot (10,000+ sqft) at Hillside Estates. Tailor your dream home with a selection of popular designer color schemes and engage in a semi-custom building experience with a reputable builder!Introducing the Prairie, a spacious 2100 sqft home designed with an open concept layout that offers breathtaking views of the surrounding hillsides from its inviting covered patio. This home is built with energy efficiency in mind, featuring innovative construction methods, a tankless water heater, and an indoor laundry room with both gas and electric hookups. The ranch-style design provides plenty of room for your family, including walk-in closets in every bedroom and abundant cabinet space in the kitchen and bathrooms.The kitchen is a chef's delight, boasting an 8-foot island, walk-in pantry, stainless GE appliances with dual ovens, soft-close cabinets, and granite countertops throughout the home.Please be aware that the images and renderings are for illustrative purposes only and may be subject to change. For more details or to schedule a visit to our model homes, please contact us. We're here to assist you 7 days a week.
Home Details
Home Type
- Single Family
Home Design
- Concrete Foundation
- Composition Roof
- Wood Siding
- Stone Exterior Construction
Interior Spaces
- 2,100 Sq Ft Home
- 1-Story Property
- Laundry in unit
Bedrooms and Bathrooms
- 4 Bedrooms
- 2 Bathrooms
Additional Features
- 10,182 Sq Ft Lot
- Central Heating and Cooling System
Map
Home Values in the Area
Average Home Value in this Area
Property History
| Date | Event | Price | Change | Sq Ft Price |
|---|---|---|---|---|
| 02/04/2024 02/04/24 | Pending | -- | -- | -- |
| 02/04/2024 02/04/24 | For Sale | $444,900 | -- | $212 / Sq Ft |
Similar Homes in Woodlake, CA
Source: Fresno MLS
MLS Number: 607695
- 1038 N Acacia St
- 1010 N Acacia St
- 1026 N Acacia St
- 1002 Walnut St
- 1029 N Cypress St
- 1013 N Acacia St
- 1017 N Acacia St
- 1054 N Acacia St
- 401 W Tejon
- 409 W Tejon Ave
- 413 W Tejon Ave
- 917 N Cypress St
- 388 Crestwood Ave
- 509 E Wutchumna Ave
- 603 E Wutchumna Ave
- 322 N Lemona St
- 278 N Palm St
- 1026 N Walnut St
- 582 W Mountain View Ave
- 176 Manzanillo St
