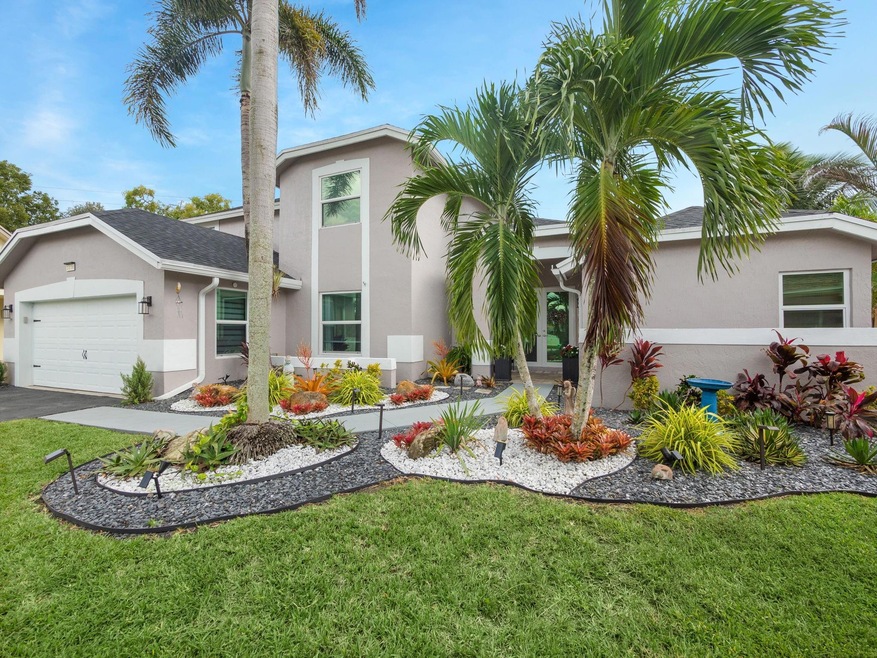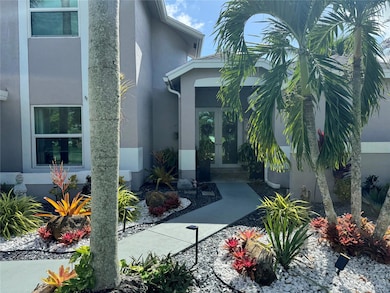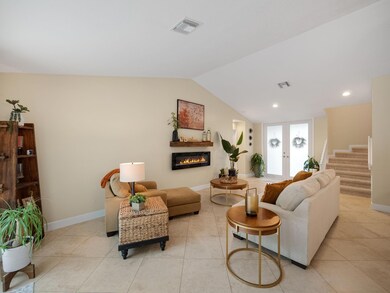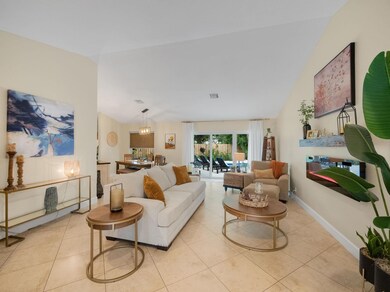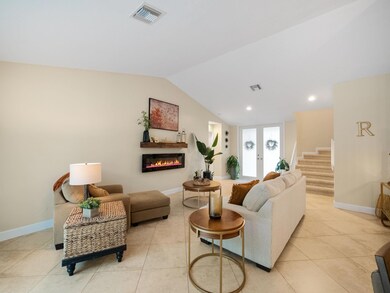
1038 SW 149th Terrace Sunrise, FL 33326
New River Estates NeighborhoodHighlights
- Heated Pool
- Deck
- Garden View
- Country Isles Elementary School Rated A-
- Vaulted Ceiling
- Attic
About This Home
As of December 2024Spacious, updated, 4 Bed, 3 Bath family home with easy access to I-595 & I-75 with the conveniences of Weston & Davie nearby. Split floor plan, Master Bedroom on main floor. Entertain under the large covered patio with views of the professionally landscaped yard and renovated, free form, heated pool. Approx. 7,500 sq. ft. of travertine. Large fenced in yard. Soaring vaulted ceilings in the kitchen/family and 12ft counter/bar. Dry bar with custom cabinets and wine cooler. Newer Stainless Steel appliances. Bathrooms and laundry room have custom cabinets. Impact windows/doors and new roof/gutters. Located in cul de sac with ample parking. 2 car garage with Smart Opener. Zoned for A-rated schools. All measurements are approx. and should be verified by buyer. Seller is a Licensed agent.
Home Details
Home Type
- Single Family
Est. Annual Taxes
- $11,748
Year Built
- Built in 1990
Lot Details
- 10,883 Sq Ft Lot
- West Facing Home
- Fenced
- Property is zoned RS-5
HOA Fees
- $32 Monthly HOA Fees
Parking
- 2 Car Attached Garage
- Garage Door Opener
- Driveway
- On-Street Parking
Property Views
- Garden
- Pool
Home Design
- Frame Construction
- Shingle Roof
- Composition Roof
Interior Spaces
- 2,802 Sq Ft Home
- 2-Story Property
- Bar
- Vaulted Ceiling
- Ceiling Fan
- Decorative Fireplace
- Blinds
- Family Room
- Combination Dining and Living Room
- Pull Down Stairs to Attic
Kitchen
- Eat-In Kitchen
- Breakfast Bar
- Self-Cleaning Oven
- Electric Range
- Microwave
- Ice Maker
- Dishwasher
- Disposal
Flooring
- Carpet
- Ceramic Tile
Bedrooms and Bathrooms
- 4 Bedrooms | 2 Main Level Bedrooms
- 3 Full Bathrooms
- Dual Sinks
- Separate Shower in Primary Bathroom
Laundry
- Dryer
- Washer
Home Security
- Impact Glass
- Fire and Smoke Detector
Outdoor Features
- Heated Pool
- Deck
- Patio
- Shed
Schools
- Country Isles Elementary School
- Indian Ridge Middle School
- Western High School
Utilities
- Central Heating and Cooling System
- Electric Water Heater
Listing and Financial Details
- Assessor Parcel Number 504009121510
Community Details
Overview
- Association fees include road maintenance, street lights
- New River Estates Sec Ele Subdivision
Amenities
- Laundry Facilities
Map
Home Values in the Area
Average Home Value in this Area
Property History
| Date | Event | Price | Change | Sq Ft Price |
|---|---|---|---|---|
| 12/16/2024 12/16/24 | Sold | $825,000 | -1.2% | $294 / Sq Ft |
| 11/19/2024 11/19/24 | Pending | -- | -- | -- |
| 11/01/2024 11/01/24 | For Sale | $835,000 | +81.5% | $298 / Sq Ft |
| 10/15/2020 10/15/20 | Sold | $460,000 | -29.2% | $164 / Sq Ft |
| 09/15/2020 09/15/20 | Pending | -- | -- | -- |
| 03/12/2020 03/12/20 | For Sale | $649,999 | -- | $232 / Sq Ft |
Tax History
| Year | Tax Paid | Tax Assessment Tax Assessment Total Assessment is a certain percentage of the fair market value that is determined by local assessors to be the total taxable value of land and additions on the property. | Land | Improvement |
|---|---|---|---|---|
| 2025 | $8,430 | $700,420 | $65,300 | $635,120 |
| 2024 | $11,748 | $437,470 | -- | -- |
| 2023 | $11,748 | $424,730 | $0 | $0 |
| 2022 | $11,350 | $412,360 | $0 | $0 |
| 2021 | $7,679 | $400,350 | $0 | $0 |
| 2020 | $5,473 | $295,490 | $0 | $0 |
| 2019 | $5,339 | $288,850 | $0 | $0 |
| 2018 | $5,142 | $283,470 | $0 | $0 |
| 2017 | $5,103 | $277,640 | $0 | $0 |
| 2016 | $5,103 | $271,930 | $0 | $0 |
| 2015 | $5,196 | $270,040 | $0 | $0 |
| 2014 | $5,115 | $267,900 | $0 | $0 |
| 2013 | -- | $310,970 | $65,290 | $245,680 |
Mortgage History
| Date | Status | Loan Amount | Loan Type |
|---|---|---|---|
| Open | $375,004 | New Conventional | |
| Previous Owner | $22,500 | Credit Line Revolving | |
| Previous Owner | $360,000 | New Conventional | |
| Previous Owner | $179,550 | New Conventional | |
| Previous Owner | $154,800 | No Value Available |
Deed History
| Date | Type | Sale Price | Title Company |
|---|---|---|---|
| Warranty Deed | $825,000 | Closing Team | |
| Warranty Deed | $460,000 | Gold Coast Title Co Svcs Inc | |
| Interfamily Deed Transfer | -- | -- | |
| Warranty Deed | $189,000 | -- | |
| Deed | $172,000 | -- |
Similar Homes in the area
Source: BeachesMLS (Greater Fort Lauderdale)
MLS Number: F10467759
APN: 50-40-09-12-1510
- 931 SW 150th Ave
- 14740 N Beckley Square
- 705 SW 148th Ave Unit 210
- 14621 S Beckley Square
- 14681 N Beckley Square
- 715 SW 148th Ave Unit 604
- 735 SW 148th Ave Unit 1711
- 735 SW 148th Ave Unit 1703
- 745 SW 148th Ave Unit 804
- 701 SW 148th Ave Unit 109
- 775 SW 148th Ave Unit 1606
- 775 SW 148th Ave Unit 1608
- 761 SW 148th Ave Unit 910
- 751 SW 148th Ave Unit 1010
- 781 SW 148th Ave Unit 1513
- 940 Blue Ridge Way
- 14531 Hickory Ct
- 755 SW 148th Ave Unit 1101
- 14531 Hampton Place
- 14751 Cedar Creek Place
