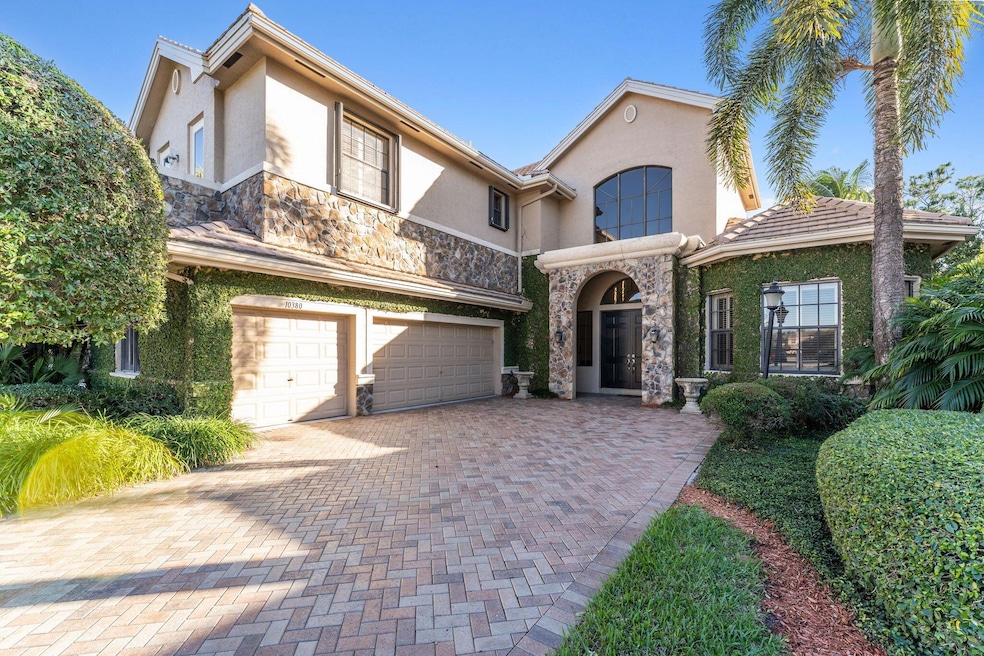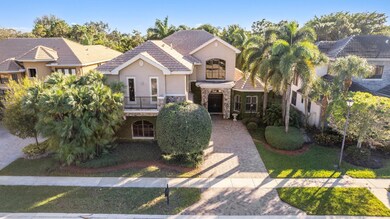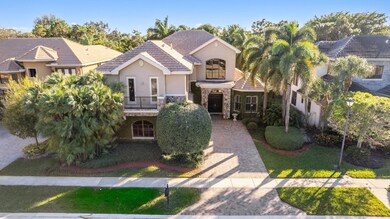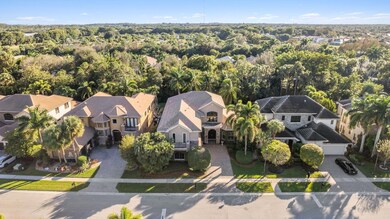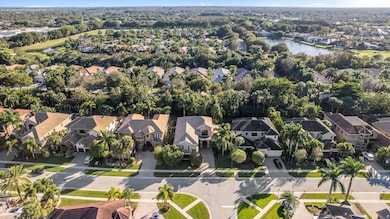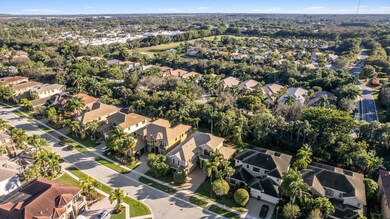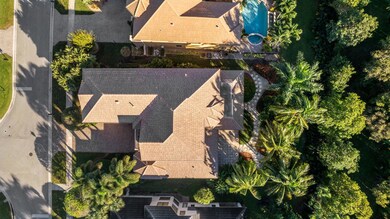
10380 Trianon Place Wellington, FL 33449
Estimated payment $6,858/month
Highlights
- Gated Community
- Clubhouse
- High Ceiling
- Panther Run Elementary School Rated A-
- Wood Flooring
- Community Pool
About This Home
Welcome to the prestigious and top-tier Versailles resort-style community in Wellington! This exceptional 5BR estate home, boasting a total of 5,135 sq ft, awaits a wonderful new family to embrace its charms. Upon entering the foyer, you'll be welcomed by soaring 22-foot ceilings and expansive windows that frame views of your lush tropical backyard. The main floor of this residence features a guest suite, two spacious living areas, a formal dining room, a breakfast room, a convenient laundry room, and a dedicated office space. The kitchen is a dream for any chef, with a generously sized island perfect for entertaining, granite countertops, solid wood cabinets, a gas cooktop with double ovens, and tasteful crown molding on all the cabinetry. Notable upgrades throughout the home include en
Home Details
Home Type
- Single Family
Est. Annual Taxes
- $8,398
Year Built
- Built in 2004
Lot Details
- 8,790 Sq Ft Lot
- Property is zoned PUD(ci
HOA Fees
- $437 Monthly HOA Fees
Parking
- 3 Car Garage
Home Design
- Studio
Interior Spaces
- 3,724 Sq Ft Home
- 2-Story Property
- Partially Furnished
- Built-In Features
- High Ceiling
- Ceiling Fan
- Skylights
- Family Room
- Den
- Fire and Smoke Detector
Kitchen
- Gas Range
- Microwave
- Dishwasher
- Disposal
Flooring
- Wood
- Tile
Bedrooms and Bathrooms
- 5 Bedrooms
- Walk-In Closet
- Dual Sinks
Laundry
- Laundry Room
- Laundry in Garage
Utilities
- Forced Air Zoned Heating and Cooling System
- Cable TV Available
Listing and Financial Details
- Assessor Parcel Number 73414424050001950
Community Details
Overview
- Versailles Subdivision
Amenities
- Clubhouse
- Business Center
Recreation
- Tennis Courts
- Community Pool
- Trails
Security
- Gated Community
Map
Home Values in the Area
Average Home Value in this Area
Tax History
| Year | Tax Paid | Tax Assessment Tax Assessment Total Assessment is a certain percentage of the fair market value that is determined by local assessors to be the total taxable value of land and additions on the property. | Land | Improvement |
|---|---|---|---|---|
| 2024 | $8,398 | $449,054 | -- | -- |
| 2023 | $8,185 | $435,975 | $0 | $0 |
| 2022 | $8,004 | $423,277 | $0 | $0 |
| 2021 | $7,912 | $410,949 | $0 | $0 |
| 2020 | $7,584 | $393,357 | $0 | $0 |
| 2019 | $7,488 | $384,513 | $0 | $0 |
| 2018 | $6,920 | $377,343 | $0 | $0 |
| 2017 | $6,846 | $369,582 | $0 | $0 |
| 2016 | $6,853 | $361,980 | $0 | $0 |
| 2015 | $7,010 | $359,464 | $0 | $0 |
| 2014 | $7,041 | $356,611 | $0 | $0 |
Property History
| Date | Event | Price | Change | Sq Ft Price |
|---|---|---|---|---|
| 12/16/2024 12/16/24 | Price Changed | $1,024,900 | -2.3% | $275 / Sq Ft |
| 10/15/2024 10/15/24 | Price Changed | $1,049,000 | -4.3% | $282 / Sq Ft |
| 09/27/2024 09/27/24 | Price Changed | $1,096,000 | -4.6% | $294 / Sq Ft |
| 09/12/2024 09/12/24 | For Sale | $1,149,000 | -- | $309 / Sq Ft |
Deed History
| Date | Type | Sale Price | Title Company |
|---|---|---|---|
| Warranty Deed | $523,510 | First Florida Title Services |
Mortgage History
| Date | Status | Loan Amount | Loan Type |
|---|---|---|---|
| Closed | $123,800 | New Conventional | |
| Open | $285,000 | Purchase Money Mortgage |
Similar Homes in the area
Source: BeachesMLS
MLS Number: R11020224
APN: 73-41-44-24-05-000-1950
- 10371 Trianon Place
- 10592 Northgreen Dr
- 3607 Collonade Dr
- 4022 Manchester Lake Dr
- 3597 Royalle Terrace
- 10517 Laurel Estates Ln
- 10547 Laurel Estates Ln
- 3580 Birague Dr
- 10326 Medicis Place
- 10322 Medicis Place
- 10760 Northgreen Dr
- 3473 Collonade Dr
- 3459 Collonade Dr
- 10280 Medicis Place
- 10115 Wellington Parc Dr
- 10403 Wellington Parc Dr
- 10303 N Andover Coach Ln Unit 3B2
- 3860 Netherlee Way
- 10291 N Andover Coach Ln Unit A1
- 9935 Pine Dust Ct
