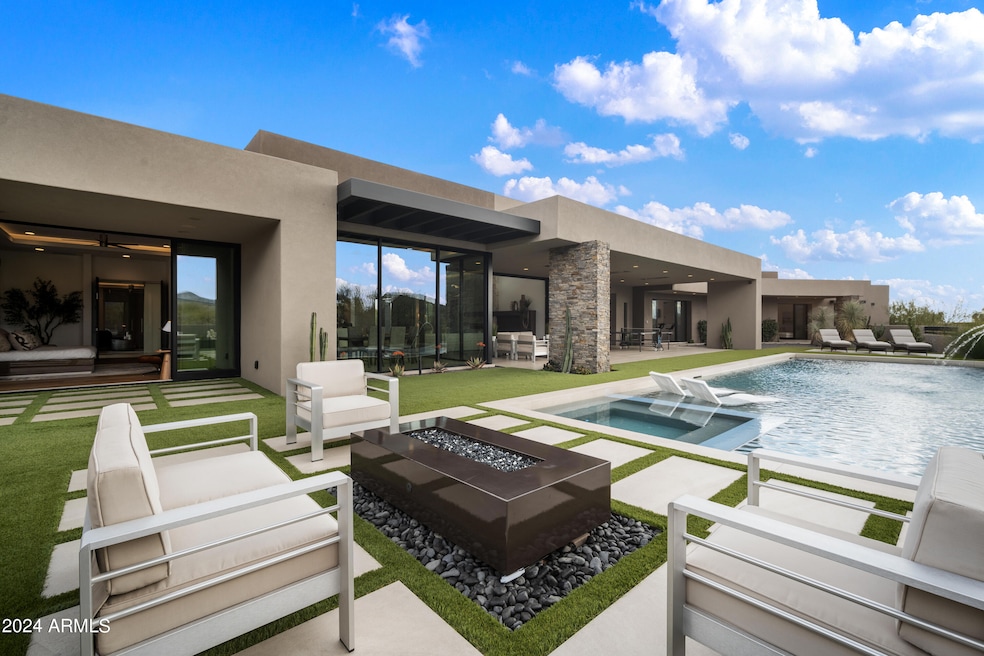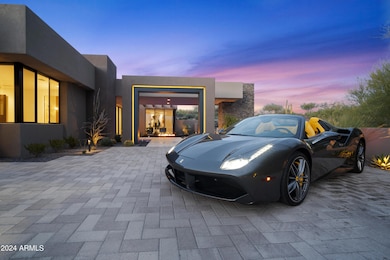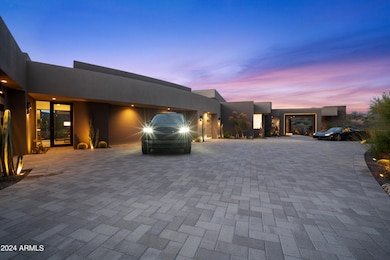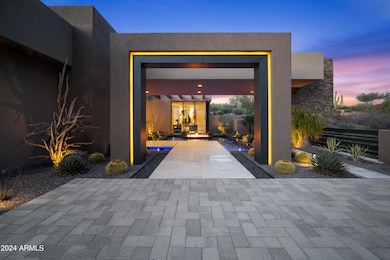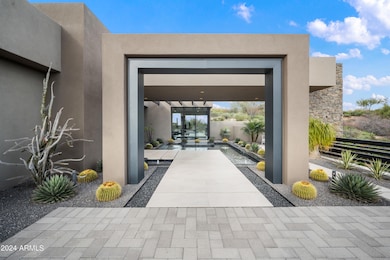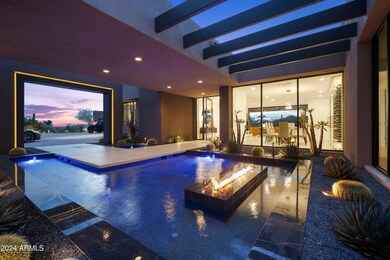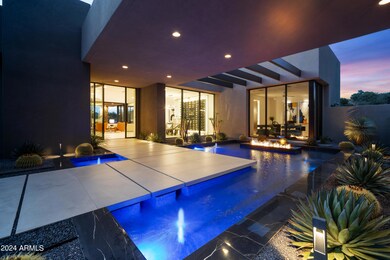
10383 E Rising Sun Dr Scottsdale, AZ 85262
Desert Mountain NeighborhoodHighlights
- Concierge
- Guest House
- Equestrian Center
- Black Mountain Elementary School Rated A-
- Golf Course Community
- Fitness Center
About This Home
As of April 2025FULL GOLF MEMBERSHIP AVAILABLE - NO STEPS IN HOME. Seller can change to 48'' Gas Range if desired. 5814 sq ft modern home completed in 2020 has walls of glass for seamless indoor outdoor living. 3 en-suite guest bedrooms plus a library/media room & large loft for grandkids. 3 Car Garage with addl 1 ½ bay for a rec room / man cave. A detached guest home with kitchen, living, 2 guest bedrooms, is perfect for when family or friends are in town. Entry water feature has a fire pit & ''floating'' walkway that leads to the entry door. 400 bottle climate controlled wine display at the dining room. Pocketing sliding glass doors in the great room open up to the resort style backyard with a 50 ft pool, deck fountains & spa. Ceiling heaters for winter & misters for summer. This property qualifies for an amazing Lender Incentive using our preferred Lender!
Home Details
Home Type
- Single Family
Est. Annual Taxes
- $6,731
Year Built
- Built in 2020
Lot Details
- 1.36 Acre Lot
- Cul-De-Sac
- Desert faces the front and back of the property
- Wrought Iron Fence
- Block Wall Fence
- Artificial Turf
- Misting System
- Front and Back Yard Sprinklers
- Sprinklers on Timer
- Private Yard
HOA Fees
- $306 Monthly HOA Fees
Parking
- 3 Car Garage
- Electric Vehicle Home Charger
- Garage ceiling height seven feet or more
Home Design
- Designed by Form Architecture Architects
- Contemporary Architecture
- Wood Frame Construction
- Spray Foam Insulation
- Foam Roof
- Stone Exterior Construction
- ICAT Recessed Lighting
- Stucco
Interior Spaces
- 5,814 Sq Ft Home
- 1-Story Property
- Wet Bar
- Ceiling height of 9 feet or more
- Ceiling Fan
- Double Pane Windows
- Low Emissivity Windows
- Roller Shields
- Living Room with Fireplace
- Mountain Views
- Smart Home
- Washer and Dryer Hookup
Kitchen
- Breakfast Bar
- Gas Cooktop
- Built-In Microwave
- Kitchen Island
- Granite Countertops
Flooring
- Wood
- Tile
Bedrooms and Bathrooms
- 6 Bedrooms
- Fireplace in Primary Bedroom
- Primary Bathroom is a Full Bathroom
- 5.5 Bathrooms
- Dual Vanity Sinks in Primary Bathroom
- Easy To Use Faucet Levers
- Bathtub With Separate Shower Stall
Accessible Home Design
- Roll-in Shower
- Bath Scalding Control Feature
- Insulated Bathroom Pipes
- Insulated Kitchen Pipes
- Accessible Hallway
- Remote Devices
- Doors with lever handles
- Doors are 32 inches wide or more
- No Interior Steps
- Stepless Entry
- Hard or Low Nap Flooring
Pool
- Heated Lap Pool
- Heated Spa
- Play Pool
- Pool Pump
Outdoor Features
- Fire Pit
- Built-In Barbecue
Schools
- Black Mountain Elementary School
- Sonoran Trails Middle School
- Cactus Shadows High School
Utilities
- Ducts Professionally Air-Sealed
- Heating System Uses Natural Gas
- Water Softener
- High Speed Internet
- Cable TV Available
Additional Features
- Guest House
- Equestrian Center
Listing and Financial Details
- Tax Lot 347
- Assessor Parcel Number 219-11-819
Community Details
Overview
- Association fees include ground maintenance, street maintenance
- Ccmc Association, Phone Number (480) 635-5600
- Built by Popson Construction
- Desert Mountain Phase 1 Unit 3 Lot 336 463 Tr A Subdivision
Amenities
- Concierge
- Clubhouse
- Theater or Screening Room
- Recreation Room
Recreation
- Golf Course Community
- Tennis Courts
- Community Playground
- Fitness Center
- Heated Community Pool
- Community Spa
- Bike Trail
Security
- Gated with Attendant
Map
Home Values in the Area
Average Home Value in this Area
Property History
| Date | Event | Price | Change | Sq Ft Price |
|---|---|---|---|---|
| 04/02/2025 04/02/25 | Sold | $6,250,000 | -10.6% | $1,075 / Sq Ft |
| 03/05/2025 03/05/25 | Pending | -- | -- | -- |
| 02/02/2025 02/02/25 | Price Changed | $6,990,000 | -9.2% | $1,202 / Sq Ft |
| 08/05/2024 08/05/24 | Price Changed | $7,700,000 | +4.1% | $1,324 / Sq Ft |
| 07/03/2024 07/03/24 | For Sale | $7,395,000 | -- | $1,272 / Sq Ft |
Tax History
| Year | Tax Paid | Tax Assessment Tax Assessment Total Assessment is a certain percentage of the fair market value that is determined by local assessors to be the total taxable value of land and additions on the property. | Land | Improvement |
|---|---|---|---|---|
| 2025 | $6,252 | $129,608 | -- | -- |
| 2024 | $6,731 | $123,436 | -- | -- |
| 2023 | $6,731 | $253,810 | $50,760 | $203,050 |
| 2022 | $6,484 | $170,130 | $34,020 | $136,110 |
| 2021 | $7,040 | $158,950 | $31,790 | $127,160 |
| 2020 | $6,916 | $143,030 | $28,600 | $114,430 |
| 2019 | $5,326 | $151,950 | $30,390 | $121,560 |
| 2018 | $929 | $18,645 | $18,645 | $0 |
| 2017 | $895 | $20,025 | $20,025 | $0 |
| 2016 | $891 | $21,900 | $21,900 | $0 |
| 2015 | $899 | $15,696 | $15,696 | $0 |
Mortgage History
| Date | Status | Loan Amount | Loan Type |
|---|---|---|---|
| Open | $4,800,000 | Seller Take Back | |
| Closed | $4,800,000 | New Conventional | |
| Previous Owner | $250,000 | Unknown | |
| Previous Owner | $93,750 | New Conventional | |
| Previous Owner | $540,000 | Fannie Mae Freddie Mac | |
| Previous Owner | $130,000 | Construction | |
| Previous Owner | $130,000 | New Conventional | |
| Previous Owner | $270,000 | New Conventional | |
| Previous Owner | $124,000 | New Conventional |
Deed History
| Date | Type | Sale Price | Title Company |
|---|---|---|---|
| Warranty Deed | $6,250,000 | Pioneer Title Agency | |
| Warranty Deed | $770,000 | -- | |
| Warranty Deed | $770,000 | Pioneer Title Agency | |
| Warranty Deed | -- | Accommodation | |
| Cash Sale Deed | $130,000 | Pioneer Title Agency Inc | |
| Interfamily Deed Transfer | -- | Pioneer Title Agency Inc | |
| Warranty Deed | $125,000 | Grand Canyon Title Agency In | |
| Trustee Deed | $94,300 | Security Title Agency | |
| Interfamily Deed Transfer | -- | Lawyers Title Insurance Corp | |
| Warranty Deed | $600,000 | Lawyers Title Insurance Corp | |
| Quit Claim Deed | -- | First American Title Ins Co | |
| Warranty Deed | $162,500 | First American Title Ins Co | |
| Warranty Deed | $375,000 | First American Title Ins Co | |
| Special Warranty Deed | $337,500 | First American Title Ins Co | |
| Warranty Deed | $200,000 | First American Title Ins Co | |
| Warranty Deed | $155,000 | Chicago Title Insurance Co |
Similar Homes in the area
Source: Arizona Regional Multiple Listing Service (ARMLS)
MLS Number: 6727039
APN: 219-11-819
- 38749 N 104th Way
- 10381 E Loving Tree Ln
- 39221 N 104th Place Unit 10
- 10567 E Fernwood Ln
- 10575 E Rising Sun Dr
- 10597 E Rising Sun Dr
- 39254 N 104th Place
- 10238 E Rising Sun Dr Unit 3
- 38725 N 102nd St Unit 336
- 10336 E Chia Way
- 10639 E Fernwood Ln
- 10443 E Scopa Trail
- 10204 E Nolina Trail
- 10687 E Fernwood Ln
- 10651 E Rising Sun Dr Unit 44
- 10284 E Filaree Ln
- 38951 N 101st Way
- 10133 E Old Trail Rd
- 10308 E Filaree Ln
- 38300 N 102nd St
