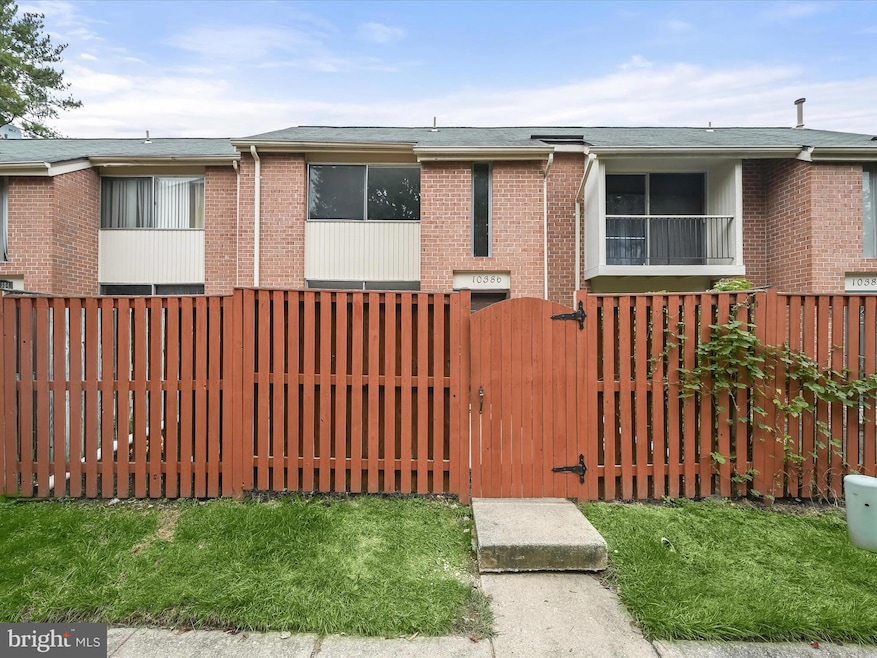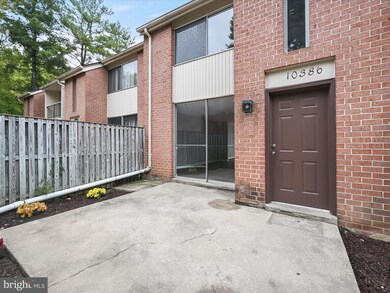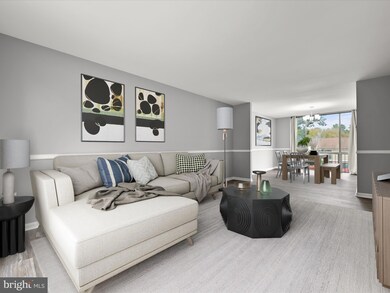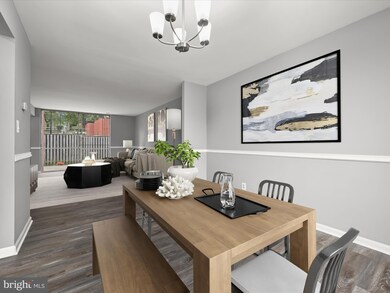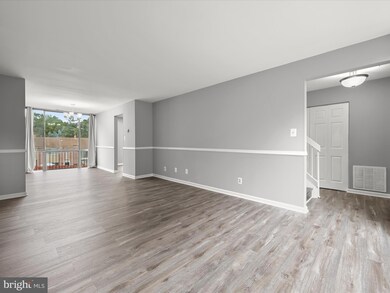
10386 Faulkner Ridge Cir Columbia, MD 21044
Wilde Lake NeighborhoodHighlights
- Open Floorplan
- Traditional Architecture
- Breakfast Area or Nook
- Longfellow Elementary School Rated A-
- Upgraded Countertops
- Jogging Path
About This Home
As of January 2025Back on market due to changes in Fannie Mae and Freddie Mac condo guidelines...CASH DEALS ONLY until further notice. PRICED WELL BELOW RECENT APPRAISED VALUE OF $320K! AS-IS. Introducing this renovated three bedroom, two-full and one-half bathroom townhome-style condo in the heart of downtown Columbia, featuring two levels of living space and a partial basement with laundry. The front patio, enclosed by a privacy fence, offers a cozy spot for outdoor lounging or dining, complemented by new landscaping. Inside, the freshly painted interior showcases a modern neutral palette with new luxury vinyl plank flooring throughout the main level, and an open-concept living and dining room layout adorned with accent chair railing. The updated eat-in kitchen includes new stainless steel appliances, quartz countertops, a tile backsplash, soft-close shaker cabinets, recessed lighting, space for a breakfast table, plus a pantry. A half bathroom and two additional closets complete the main level. Upstairs, brand new carpeting extends throughout, with the primary suite featuring a walk-in closet, vanity area, and private bath with a walk-in shower. Two more bedrooms and a shared full bathroom with a tub-shower finish the upper level. Other recent improvements include updated light fixtures and stone vanities in the bathrooms, and replaced smoke and carbon monoxide detectors. The washer and dryer were also replaced two years ago. Enjoy the convenience of downtown living near Columbia Town Center, The Mall in Columbia, Lake Kittamaqundi, Merriweather Post Pavilion, the Merriweather shopping district, and so much more. With endless dining, shopping, and entertainment options just minutes away, this location offers the best of Columbia living!
Some images have been virtually staged.
Townhouse Details
Home Type
- Townhome
Est. Annual Taxes
- $3,642
Year Built
- Built in 1983
Lot Details
- Privacy Fence
- Wood Fence
- Front Yard
- Property is in excellent condition
HOA Fees
- $438 Monthly HOA Fees
Home Design
- Traditional Architecture
- Brick Exterior Construction
- Permanent Foundation
Interior Spaces
- 1,485 Sq Ft Home
- Property has 2.5 Levels
- Open Floorplan
- Chair Railings
- Sliding Doors
- Entrance Foyer
- Living Room
- Dining Room
Kitchen
- Breakfast Area or Nook
- Eat-In Kitchen
- Gas Oven or Range
- Built-In Microwave
- Dishwasher
- Stainless Steel Appliances
- Upgraded Countertops
- Disposal
Flooring
- Carpet
- Ceramic Tile
- Luxury Vinyl Plank Tile
Bedrooms and Bathrooms
- 3 Bedrooms
- En-Suite Primary Bedroom
- En-Suite Bathroom
- Walk-In Closet
Laundry
- Front Loading Dryer
- Washer
Partially Finished Basement
- Partial Basement
- Connecting Stairway
- Interior Basement Entry
- Laundry in Basement
Home Security
Parking
- Private Parking
- Parking Lot
- Unassigned Parking
Outdoor Features
- Patio
- Exterior Lighting
- Rain Gutters
Schools
- Longfellow Elementary School
- Harper's Choice Middle School
- Wilde Lake High School
Utilities
- Forced Air Heating and Cooling System
- Vented Exhaust Fan
- Natural Gas Water Heater
Listing and Financial Details
- Tax Lot U 4 5
- Assessor Parcel Number 1415065435
Community Details
Overview
- Association fees include common area maintenance, exterior building maintenance, insurance, lawn maintenance, sewer, snow removal, trash, water
- Partridge Courts Condominium Condos
- Village Of Wilde Lake Subdivision
Amenities
- Common Area
Recreation
- Community Playground
- Jogging Path
- Bike Trail
Pet Policy
- Pets Allowed
Security
- Carbon Monoxide Detectors
- Fire and Smoke Detector
Map
Home Values in the Area
Average Home Value in this Area
Property History
| Date | Event | Price | Change | Sq Ft Price |
|---|---|---|---|---|
| 01/15/2025 01/15/25 | Sold | $295,000 | 0.0% | $199 / Sq Ft |
| 12/31/2024 12/31/24 | Pending | -- | -- | -- |
| 12/26/2024 12/26/24 | For Sale | $295,000 | 0.0% | $199 / Sq Ft |
| 12/26/2024 12/26/24 | Price Changed | $295,000 | -4.8% | $199 / Sq Ft |
| 11/20/2024 11/20/24 | Pending | -- | -- | -- |
| 10/24/2024 10/24/24 | Price Changed | $309,900 | -3.1% | $209 / Sq Ft |
| 10/08/2024 10/08/24 | For Sale | $319,900 | 0.0% | $215 / Sq Ft |
| 09/30/2024 09/30/24 | Pending | -- | -- | -- |
| 09/26/2024 09/26/24 | For Sale | $319,900 | -- | $215 / Sq Ft |
Tax History
| Year | Tax Paid | Tax Assessment Tax Assessment Total Assessment is a certain percentage of the fair market value that is determined by local assessors to be the total taxable value of land and additions on the property. | Land | Improvement |
|---|---|---|---|---|
| 2024 | $3,616 | $222,700 | $66,800 | $155,900 |
| 2023 | $3,458 | $215,267 | $0 | $0 |
| 2022 | $2,340 | $207,833 | $0 | $0 |
| 2021 | $1,602 | $200,400 | $60,100 | $140,300 |
| 2020 | $2,453 | $195,267 | $0 | $0 |
| 2019 | $2,742 | $190,133 | $0 | $0 |
| 2018 | $2,772 | $185,000 | $37,000 | $148,000 |
| 2017 | $2,433 | $185,000 | $0 | $0 |
| 2016 | $410 | $160,333 | $0 | $0 |
| 2015 | $410 | $148,000 | $0 | $0 |
| 2014 | $400 | $148,000 | $0 | $0 |
Mortgage History
| Date | Status | Loan Amount | Loan Type |
|---|---|---|---|
| Previous Owner | $76,125 | No Value Available |
Deed History
| Date | Type | Sale Price | Title Company |
|---|---|---|---|
| Deed | $295,000 | Bayview Title | |
| Interfamily Deed Transfer | -- | None Available | |
| Deed | $72,500 | -- |
Similar Homes in Columbia, MD
Source: Bright MLS
MLS Number: MDHW2045128
APN: 15-065435
- 10390 Faulkner Ridge Cir
- 10570 Faulkner Ridge Cir
- 10672 Green Mountain Cir
- 10472 Faulkner Ridge Cir
- 10816 Green Mountain Cir
- 10674 Green Mountain Cir
- 10774 Green Mountain Cir
- 10850 Green Mountain Cir Unit T1
- 10850 Green Mountain Cir Unit 301
- 10850 Green Mountain Cir Unit T19
- 10528 Cross Fox Ln Unit B2
- 10536 Cross Fox Ln Unit D1
- 10570 Twin Rivers Rd Unit D1
- 5005 Green Mountain Cir Unit 4
- 5709 Harpers Farm Rd Unit F
- 5667 Harpers Farm Rd Unit B
- 5475 Mystic Ct
- 5645 Harpers Farm Rd Unit C
- 5659 Thicket Ln
- 10421 Green Mountain Cir
