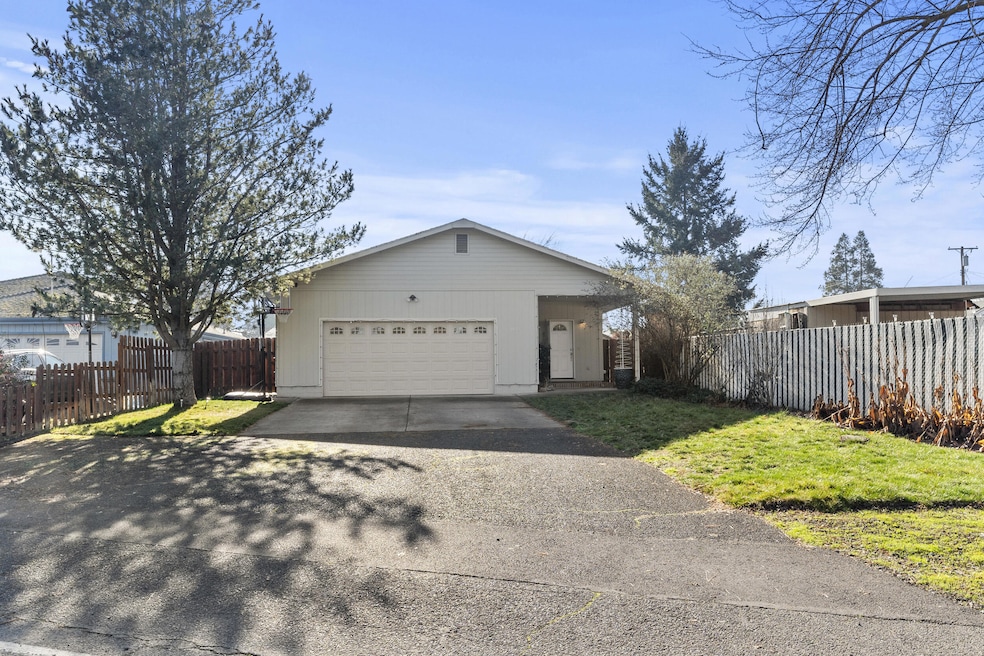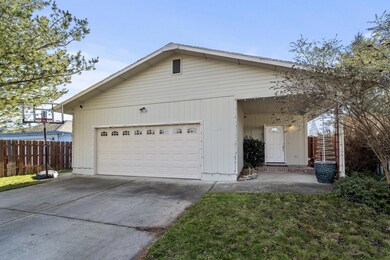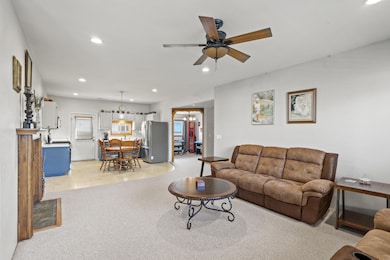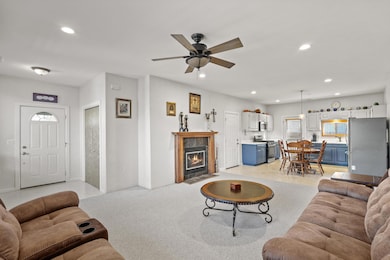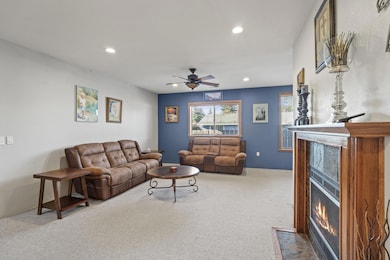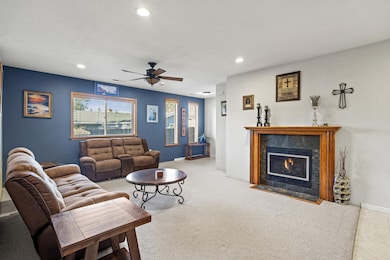
1039 Archer Dr Medford, OR 97501
Southwest Medford NeighborhoodHighlights
- Craftsman Architecture
- No HOA
- 2 Car Attached Garage
- Deck
- Neighborhood Views
- 4-minute walk to Agate Lake County Park
About This Home
As of March 2025Versatile floorplan with almost 1800 sq/ft in this 3 bed 2 bath home. Great room as you enter with a gas fireplace that is open to the kitchen and a bonus room that could be used as formal dining, an office, etc. The kitchen features all new appliances that will stay with the home at closing. The second living room/family room leads to the covered back porch and surprisingly large back yard! Spacious bathrooms with the primary featuring dual vanities, a soaking tub/shower combo and a large storage cabinet. Established neighborhood with oversize lots and a very short walk to South Medford High. Transferable home warranty currently in place through August. Call today to schedule your tour!
Last Agent to Sell the Property
John L. Scott Medford Brokerage Phone: 5416464288 License #201214434

Home Details
Home Type
- Single Family
Est. Annual Taxes
- $3,371
Year Built
- Built in 1997
Lot Details
- 7,841 Sq Ft Lot
- Fenced
- Level Lot
- Front and Back Yard Sprinklers
- Sprinklers on Timer
- Property is zoned SFR-10, SFR-10
Parking
- 2 Car Attached Garage
- Garage Door Opener
- Driveway
Home Design
- Craftsman Architecture
- Frame Construction
- Composition Roof
- Concrete Perimeter Foundation
Interior Spaces
- 1,780 Sq Ft Home
- 1-Story Property
- Ceiling Fan
- Gas Fireplace
- Double Pane Windows
- Vinyl Clad Windows
- Family Room
- Living Room with Fireplace
- Dining Room
- Neighborhood Views
Kitchen
- Oven
- Range with Range Hood
- Microwave
- Dishwasher
- Laminate Countertops
- Disposal
Flooring
- Carpet
- Vinyl
Bedrooms and Bathrooms
- 3 Bedrooms
- 2 Full Bathrooms
- Double Vanity
- Soaking Tub
- Bathtub with Shower
Home Security
- Surveillance System
- Carbon Monoxide Detectors
- Fire and Smoke Detector
Outdoor Features
- Deck
Utilities
- Cooling Available
- Forced Air Heating System
- Heating System Uses Natural Gas
- Heat Pump System
- Natural Gas Connected
- Water Heater
Community Details
- No Home Owners Association
Listing and Financial Details
- Tax Lot 8700
- Assessor Parcel Number 10880719
Map
Home Values in the Area
Average Home Value in this Area
Property History
| Date | Event | Price | Change | Sq Ft Price |
|---|---|---|---|---|
| 03/03/2025 03/03/25 | Sold | $389,000 | 0.0% | $219 / Sq Ft |
| 01/23/2025 01/23/25 | Pending | -- | -- | -- |
| 01/17/2025 01/17/25 | For Sale | $389,000 | +8.1% | $219 / Sq Ft |
| 08/30/2022 08/30/22 | Sold | $360,000 | -5.0% | $202 / Sq Ft |
| 08/05/2022 08/05/22 | Pending | -- | -- | -- |
| 08/02/2022 08/02/22 | Price Changed | $379,000 | -1.6% | $213 / Sq Ft |
| 07/23/2022 07/23/22 | Price Changed | $385,000 | -1.3% | $216 / Sq Ft |
| 07/18/2022 07/18/22 | Price Changed | $390,000 | -1.3% | $219 / Sq Ft |
| 07/11/2022 07/11/22 | Price Changed | $395,000 | -1.2% | $222 / Sq Ft |
| 07/07/2022 07/07/22 | Price Changed | $399,900 | -1.7% | $225 / Sq Ft |
| 06/25/2022 06/25/22 | For Sale | $407,000 | +38.0% | $229 / Sq Ft |
| 08/30/2017 08/30/17 | Sold | $295,000 | -1.6% | $166 / Sq Ft |
| 07/21/2017 07/21/17 | Pending | -- | -- | -- |
| 06/20/2017 06/20/17 | For Sale | $299,900 | -- | $168 / Sq Ft |
Tax History
| Year | Tax Paid | Tax Assessment Tax Assessment Total Assessment is a certain percentage of the fair market value that is determined by local assessors to be the total taxable value of land and additions on the property. | Land | Improvement |
|---|---|---|---|---|
| 2024 | $3,371 | $225,670 | $68,560 | $157,110 |
| 2023 | $3,268 | $219,100 | $66,570 | $152,530 |
| 2022 | $3,188 | $219,100 | $66,570 | $152,530 |
| 2021 | $3,106 | $212,720 | $64,630 | $148,090 |
| 2020 | $3,040 | $206,530 | $62,740 | $143,790 |
| 2019 | $2,968 | $194,680 | $59,140 | $135,540 |
| 2018 | $2,892 | $189,010 | $57,410 | $131,600 |
| 2017 | $2,840 | $189,010 | $57,410 | $131,600 |
| 2016 | $2,859 | $178,170 | $54,130 | $124,040 |
| 2015 | $2,748 | $178,170 | $54,130 | $124,040 |
| 2014 | $2,699 | $167,960 | $51,020 | $116,940 |
Mortgage History
| Date | Status | Loan Amount | Loan Type |
|---|---|---|---|
| Open | $272,300 | New Conventional | |
| Previous Owner | $260,000 | New Conventional | |
| Previous Owner | $331,200 | New Conventional | |
| Previous Owner | $287,750 | New Conventional | |
| Previous Owner | $280,549 | FHA | |
| Previous Owner | $280,250 | New Conventional | |
| Previous Owner | $248,000 | Unknown | |
| Previous Owner | $151,200 | Purchase Money Mortgage | |
| Closed | $28,350 | No Value Available |
Deed History
| Date | Type | Sale Price | Title Company |
|---|---|---|---|
| Warranty Deed | $389,000 | Ticor Title | |
| Warranty Deed | $360,000 | Ticor Title | |
| Warranty Deed | $295,000 | First American | |
| Warranty Deed | $189,000 | First American Title Ins Co | |
| Warranty Deed | $125,000 | Key Title Company |
Similar Homes in Medford, OR
Source: Southern Oregon MLS
MLS Number: 220194623
APN: 10880719
- 970 Shafer Ln
- 694 Terrazzo Way
- 2439 Garland Place
- 1918 Mckenzie Dr
- 2236 Martin Dr
- 837 Agate St
- 1066 Diamond St
- 2343 Lillian St
- 1833 S Peach St
- 1178 Ginger Way
- 2010 Kings Hwy
- 764 Terrazzo Way
- 2111 Kings Hwy Unit 31
- 1885 Regal Ave
- 1840 Kings Hwy
- 0 Kings Hwy Unit 1 220187225
- 690 Terrazzo Way
- 820 Garfield St
- 664 Terrazzo Way
- 657 Terrazzo Way
