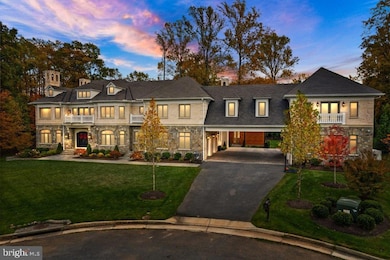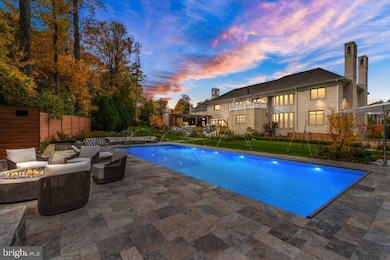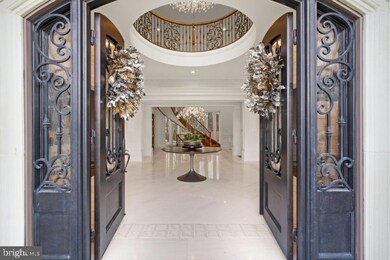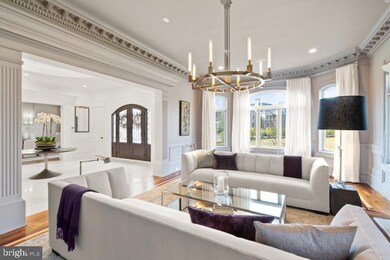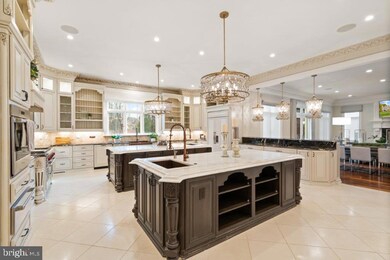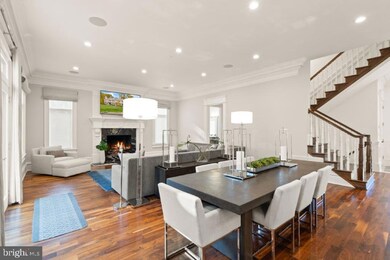1039 Aziza Ct Great Falls, VA 22066
Estimated payment $50,403/month
Highlights
- Heated Pool and Spa
- Gourmet Kitchen
- Curved or Spiral Staircase
- Forestville Elementary School Rated A
- Commercial Range
- Contemporary Architecture
About This Home
LUXURIOUS ESTATE FOR SALE IN GREAT FALLSDiscover the epitome of luxury and elegance at 1039 Aziza Court, a magnificent estate located in the prestigious area of Great Falls. This stunning property, set on approximately 2 acres of beautifully landscaped grounds, offers an almost 15,000 Sq Ft seamless blend of timeless design and masterful craftsmanship, perfect for those seeking a sophisticated lifestyle.GRAND INTERIORSUpon entering this luxurious home, you are welcomed by a sweeping foyer featuring 2 grand crystal chandeliers. The soaring ceilings adorned with intricate crown molding add to the home's sophistication and grandeur.
Open House Schedule
-
Saturday, April 26, 20251:00 to 4:00 pm4/26/2025 1:00:00 PM +00:004/26/2025 4:00:00 PM +00:00Add to Calendar
-
Sunday, May 04, 20251:00 to 4:00 pm5/4/2025 1:00:00 PM +00:005/4/2025 4:00:00 PM +00:00Add to Calendar
Home Details
Home Type
- Single Family
Est. Annual Taxes
- $61,823
Year Built
- Built in 2019
Lot Details
- 1.96 Acre Lot
- Cul-De-Sac
- West Facing Home
- Extensive Hardscape
- No Through Street
- Sprinkler System
- Property is in excellent condition
- Property is zoned 110
HOA Fees
- $963 Monthly HOA Fees
Parking
- 2 Car Direct Access Garage
- 10 Driveway Spaces
- 2 Attached Carport Spaces
- Side Facing Garage
- Garage Door Opener
Home Design
- Contemporary Architecture
- Manor Architecture
- Brick Exterior Construction
- Brick Foundation
- Stone Siding
Interior Spaces
- Property has 4 Levels
- 1 Elevator
- Open Floorplan
- Wet Bar
- Central Vacuum
- Curved or Spiral Staircase
- Dual Staircase
- Sound System
- Built-In Features
- Bar
- Crown Molding
- Recessed Lighting
- 5 Fireplaces
- Wood Burning Fireplace
- Gas Fireplace
- Double Pane Windows
- Window Treatments
- Bay Window
- Casement Windows
- Double Door Entry
- Family Room Off Kitchen
- Formal Dining Room
- Efficiency Studio
- Exterior Cameras
- Attic
- Finished Basement
Kitchen
- Gourmet Kitchen
- Breakfast Area or Nook
- Butlers Pantry
- Double Oven
- Gas Oven or Range
- Commercial Range
- Six Burner Stove
- Built-In Range
- Range Hood
- Built-In Microwave
- Extra Refrigerator or Freezer
- Freezer
- Ice Maker
- Dishwasher
- Stainless Steel Appliances
- Upgraded Countertops
- Wine Rack
- Compactor
- Disposal
- Instant Hot Water
Flooring
- Wood
- Carpet
Bedrooms and Bathrooms
- En-Suite Bathroom
- Cedar Closet
- Walk-In Closet
- Whirlpool Bathtub
- Hydromassage or Jetted Bathtub
- Bathtub with Shower
- Walk-in Shower
Laundry
- Front Loading Dryer
- Front Loading Washer
Accessible Home Design
- Accessible Elevator Installed
Eco-Friendly Details
- Energy-Efficient Appliances
- Energy-Efficient Windows with Low Emissivity
- Air Cleaner
Pool
- Heated Pool and Spa
- Heated Spa
- Fence Around Pool
- Outdoor Shower
Outdoor Features
- Sport Court
- Balcony
- Patio
- Exterior Lighting
- Breezeway
- Porch
Schools
- Forestville Elementary School
- Cooper Middle School
- Langley High School
Utilities
- Central Heating and Cooling System
- Air Filtration System
- Humidifier
- Vented Exhaust Fan
- Underground Utilities
- 200+ Amp Service
- Power Generator
- High-Efficiency Water Heater
- Natural Gas Water Heater
- Septic Tank
Community Details
- $9,600 Other One-Time Fees
- Putnam Farm Estates Homeowners Association Inc HOA
- Putnam Farm Estates Subdivision
Listing and Financial Details
- Tax Lot 6A2
- Assessor Parcel Number 0121 20 0006A2
Map
Home Values in the Area
Average Home Value in this Area
Tax History
| Year | Tax Paid | Tax Assessment Tax Assessment Total Assessment is a certain percentage of the fair market value that is determined by local assessors to be the total taxable value of land and additions on the property. | Land | Improvement |
|---|---|---|---|---|
| 2024 | $61,823 | $5,336,470 | $666,000 | $4,670,470 |
| 2023 | $56,936 | $5,045,240 | $640,000 | $4,405,240 |
| 2022 | $52,633 | $4,602,760 | $598,000 | $4,004,760 |
| 2021 | $0 | $0 | $0 | $0 |
Property History
| Date | Event | Price | Change | Sq Ft Price |
|---|---|---|---|---|
| 01/28/2025 01/28/25 | For Sale | $7,950,000 | +89.3% | $582 / Sq Ft |
| 07/31/2019 07/31/19 | Sold | $4,200,000 | 0.0% | $283 / Sq Ft |
| 07/01/2019 07/01/19 | Pending | -- | -- | -- |
| 11/24/2014 11/24/14 | For Sale | $4,199,900 | -- | $283 / Sq Ft |
Source: Bright MLS
MLS Number: VAFX2218314
APN: 0121-20-0006A2
- 1016 Cheska Ct
- 11102 Bowen Ave
- 1072 Utterback Store Rd
- 10734 Wynkoop Dr
- 10907 Great Point Ct
- 11286 Stones Throw Dr
- 923 Riva Ridge Dr
- 857 Nicholas Run Dr
- 1155 Meadowlook Ct
- 10811 Lockmeade Ct
- 1139 Round Pebble Ln
- 803 Blacks Hill Rd
- 1155 Kettle Pond Ln
- 1126 Riva Ridge Dr
- 1130 Riva Ridge Dr
- 10622 Runaway Ln
- 1011 Preserve Ct
- 11519 Wild Hawthorn Ct
- 11015 Ramsdale Ct
- 11610 Leesburg Pike

