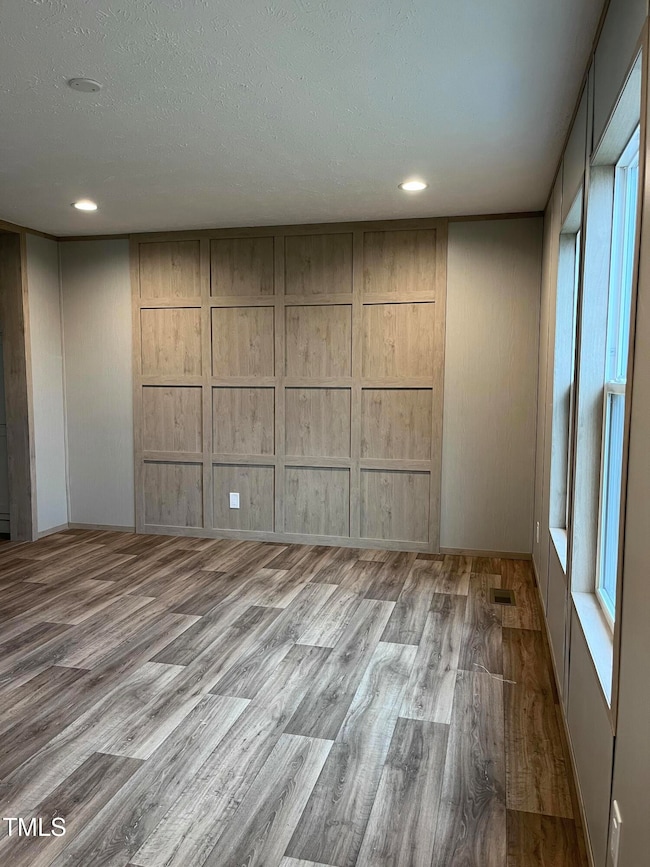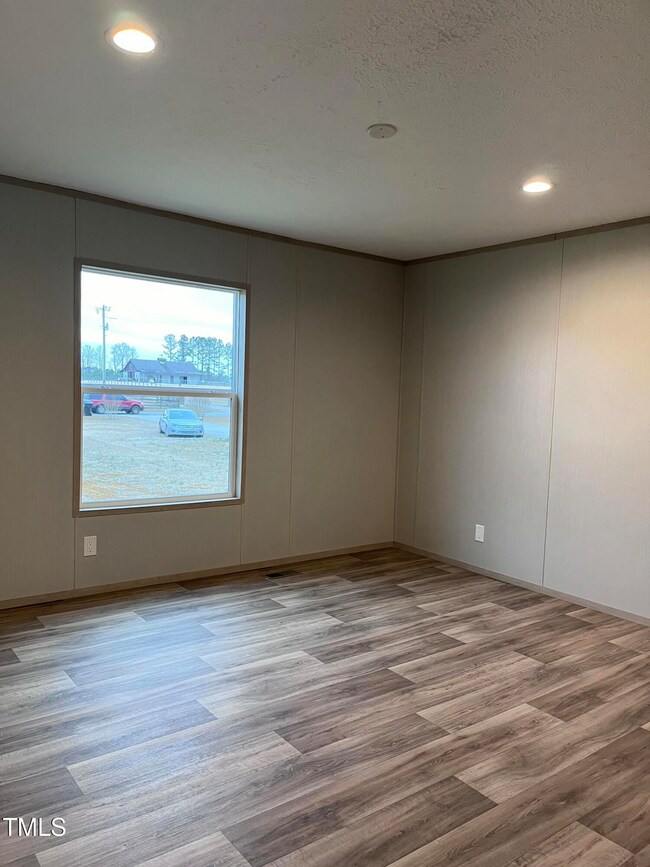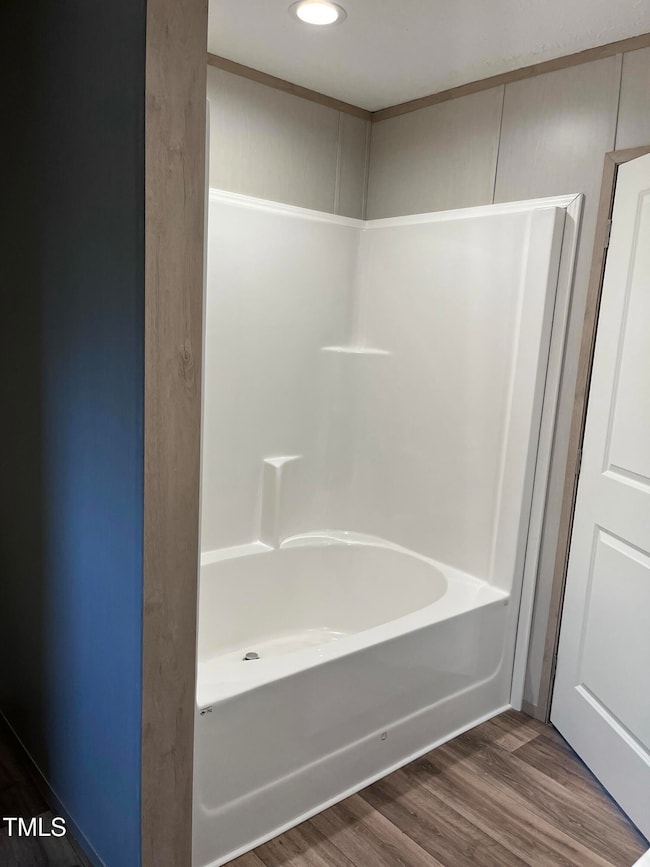
1039 Branch Chapel Church Rd Selma, NC 27576
O'Neals NeighborhoodEstimated payment $1,612/month
Highlights
- New Construction
- Ranch Style House
- No HOA
- Archer Lodge Middle School Rated A-
- Bonus Room
- Separate Outdoor Workshop
About This Home
Seller is a licensed NC real estate professional. Broker is related to the Seller.
New Manufactured home in Selma. Open concept living room and kitchen, with large island and lots of cabinets for storage. Three bedrooms and a fourth room that can be used as office or bonus room. Two full bathrooms, one in the primary bedroom and the other in hallway for shared access to other rooms. Large detached workshop building in backyard with concrete slab.
Property Details
Home Type
- Manufactured Home
Est. Annual Taxes
- $391
Year Built
- Built in 2024 | New Construction
Lot Details
- 0.87 Acre Lot
- Property fronts a county road
- Level Lot
- Cleared Lot
Home Design
- Ranch Style House
- Permanent Foundation
- Block Foundation
- Shingle Roof
- Vinyl Siding
- Concrete Perimeter Foundation
Interior Spaces
- 1,620 Sq Ft Home
- Living Room
- Dining Room
- Bonus Room
- Vinyl Flooring
- Basement
- Crawl Space
Kitchen
- Electric Range
- Dishwasher
- Kitchen Island
Bedrooms and Bathrooms
- 3 Bedrooms
- Walk-In Closet
- 2 Full Bathrooms
- Primary bathroom on main floor
- Bathtub with Shower
Laundry
- Laundry Room
- Laundry in Hall
- Laundry on main level
- Washer and Electric Dryer Hookup
Parking
- 4 Parking Spaces
- Gravel Driveway
- 4 Open Parking Spaces
Outdoor Features
- Separate Outdoor Workshop
- Outdoor Storage
Schools
- Thanksgiving Elementary School
- Archer Lodge Middle School
- Corinth Holder High School
Horse Facilities and Amenities
- Grass Field
Utilities
- Central Heating and Cooling System
- Septic Tank
Community Details
- No Home Owners Association
Listing and Financial Details
- Assessor Parcel Number 11MO7032J
Map
Home Values in the Area
Average Home Value in this Area
Tax History
| Year | Tax Paid | Tax Assessment Tax Assessment Total Assessment is a certain percentage of the fair market value that is determined by local assessors to be the total taxable value of land and additions on the property. | Land | Improvement |
|---|---|---|---|---|
| 2024 | $340 | $41,990 | $38,630 | $3,360 |
| 2023 | $340 | $41,990 | $38,630 | $3,360 |
| 2022 | $344 | $41,990 | $38,630 | $3,360 |
Property History
| Date | Event | Price | Change | Sq Ft Price |
|---|---|---|---|---|
| 04/16/2025 04/16/25 | Price Changed | $282,900 | -0.7% | $175 / Sq Ft |
| 01/30/2025 01/30/25 | For Sale | $284,900 | -- | $176 / Sq Ft |
Similar Homes in Selma, NC
Source: Doorify MLS
MLS Number: 10073038
APN: 11M07032J






