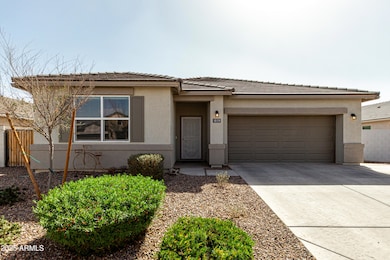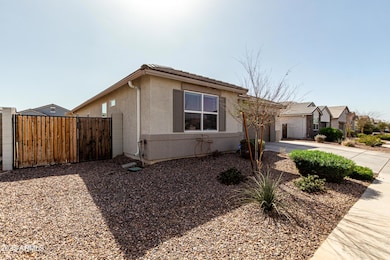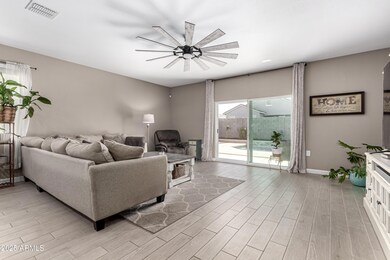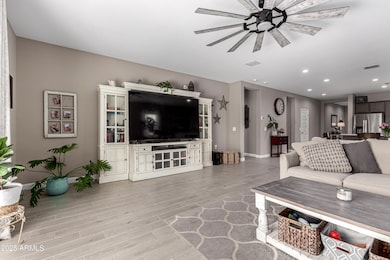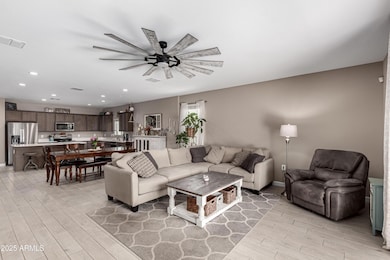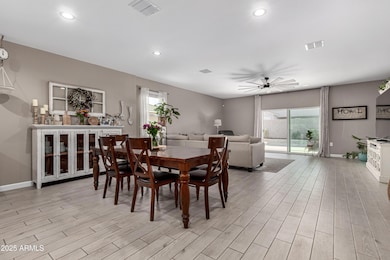
1039 E Tuli Way Queen Creek, AZ 85143
Estimated payment $3,117/month
Highlights
- Play Pool
- Granite Countertops
- Tandem Parking
- RV Gated
- Double Pane Windows
- Dual Vanity Sinks in Primary Bathroom
About This Home
Welcome to your dream home in the highly sought-after gated community of Magnolia Circle Cross! This gorgeous single-story retreat offers 3 spacious bedrooms, 2.5 luxurious baths, and a 3-car garage, perfectly blending elegance and functionality. Step inside to discover wood-look plank tile floors that flow seamlessly throughout the open-concept living space. The kitchen is a chef's delight, featuring quartz countertops, stainless steel appliances, and ample cabinetry—all designed for both beauty and practicality. A reverse osmosis system and water softener add extra convenience to your daily routine. Your backyard oasis awaits! Take a refreshing dip in the sparkling pebble tech pool, unwind under the pergola, and enjoy outdoor living at its finest in this private and serene setting. Located in a secure, gated community with an inviting atmosphere, this home offers the perfect blend of comfort, luxury, and exclusivity. Don't miss your chance to own this incredible property!
Open House Schedule
-
Saturday, April 26, 202510:00 am to 2:00 pm4/26/2025 10:00:00 AM +00:004/26/2025 2:00:00 PM +00:00Add to Calendar
-
Sunday, April 27, 202510:00 am to 2:00 pm4/27/2025 10:00:00 AM +00:004/27/2025 2:00:00 PM +00:00Add to Calendar
Home Details
Home Type
- Single Family
Est. Annual Taxes
- $1,541
Year Built
- Built in 2021
Lot Details
- 6,823 Sq Ft Lot
- Block Wall Fence
- Front and Back Yard Sprinklers
- Sprinklers on Timer
HOA Fees
- $115 Monthly HOA Fees
Parking
- 3 Car Garage
- Tandem Parking
- RV Gated
Home Design
- Wood Frame Construction
- Cellulose Insulation
- Tile Roof
- Stucco
Interior Spaces
- 2,047 Sq Ft Home
- 1-Story Property
- Ceiling height of 9 feet or more
- Double Pane Windows
- Low Emissivity Windows
- Tinted Windows
- Tile Flooring
Kitchen
- Breakfast Bar
- Built-In Microwave
- Kitchen Island
- Granite Countertops
Bedrooms and Bathrooms
- 3 Bedrooms
- 2.5 Bathrooms
- Dual Vanity Sinks in Primary Bathroom
- Low Flow Plumbing Fixtures
Schools
- Ellsworth Elementary School
- J. O. Combs Middle School
- Combs High School
Utilities
- Cooling Available
- Heating unit installed on the ceiling
- Water Softener
- High Speed Internet
Additional Features
- No Interior Steps
- Play Pool
Listing and Financial Details
- Tax Lot 108
- Assessor Parcel Number 104-99-211
Community Details
Overview
- Association fees include ground maintenance
- City Property Mgmt Association, Phone Number (602) 437-4777
- Built by DR Horton
- Magnolia Circle Cross Unit 1 Subdivision
Recreation
- Community Playground
Map
Home Values in the Area
Average Home Value in this Area
Tax History
| Year | Tax Paid | Tax Assessment Tax Assessment Total Assessment is a certain percentage of the fair market value that is determined by local assessors to be the total taxable value of land and additions on the property. | Land | Improvement |
|---|---|---|---|---|
| 2025 | $1,541 | $34,738 | -- | -- |
| 2024 | $212 | $39,903 | -- | -- |
| 2023 | $1,547 | $0 | $0 | $0 |
Property History
| Date | Event | Price | Change | Sq Ft Price |
|---|---|---|---|---|
| 04/10/2025 04/10/25 | Price Changed | $514,900 | -1.9% | $252 / Sq Ft |
| 03/21/2025 03/21/25 | Price Changed | $524,900 | -0.9% | $256 / Sq Ft |
| 03/06/2025 03/06/25 | For Sale | $529,900 | -- | $259 / Sq Ft |
Similar Homes in the area
Source: Arizona Regional Multiple Listing Service (ARMLS)
MLS Number: 6823728
APN: 104-99-211
- 36545 N Herens Rd
- 1081 W Danish Red Trail
- 36708 N Petra Dr
- 36811 El Morro Trail
- 36852 N Yellowstone Dr
- 36728 N Alderney Ct
- 36285 N Mirandesa Dr
- 1370 W Siboney St
- 797 W Danish Red Trail
- 730 W Wind Cave Dr
- 36877 Yellowstone Dr
- 714 W Wind Cave Dr
- 36909 N Coronado Ln
- 1052 W Capulin Trail
- 36076 N Vidlak Dr
- 628 W White Sands Dr
- 1482 W Gloucester Rd
- 36070 N Quiros Dr
- 1434 W Brangus Way
- 1366 W Santa Gertrudis Trail

