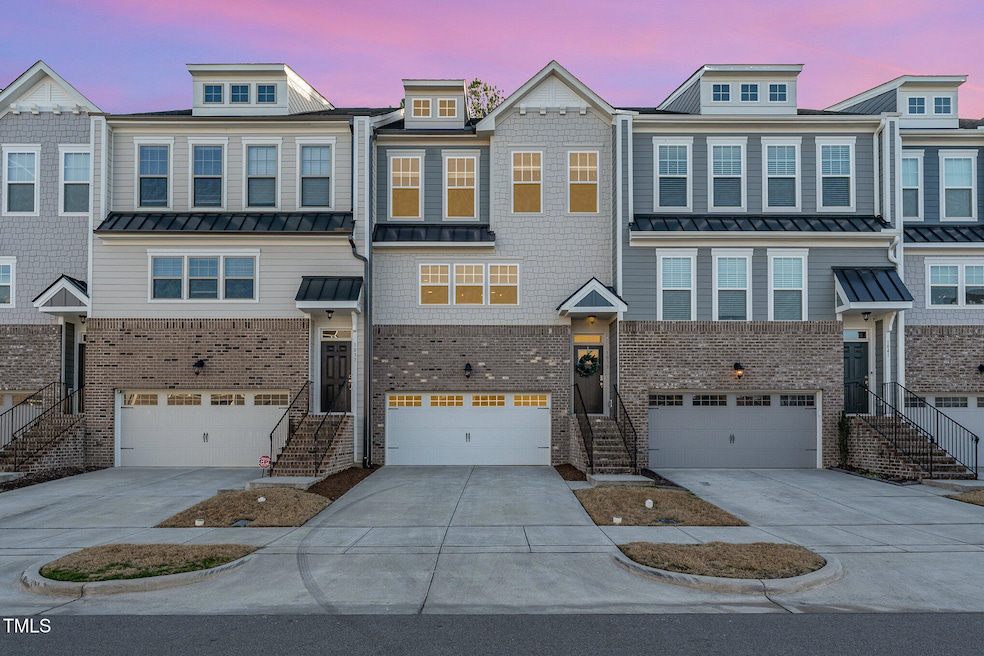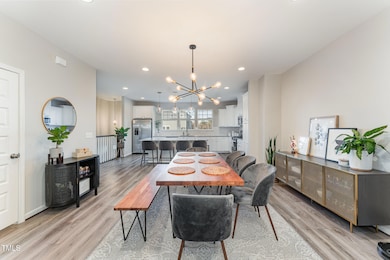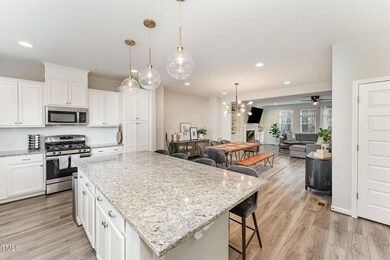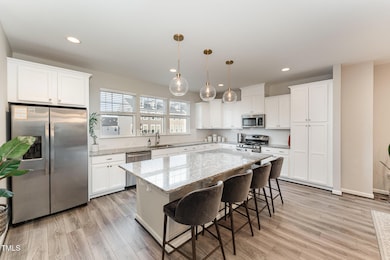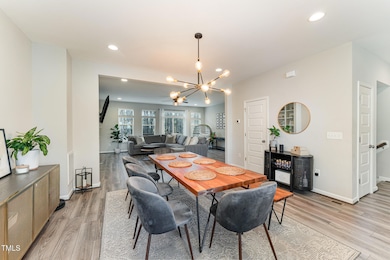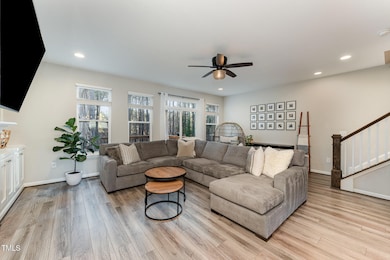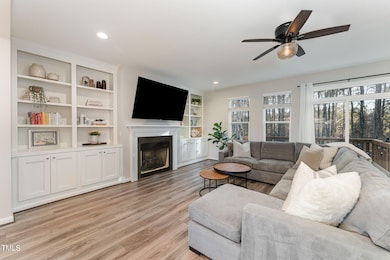
Highlights
- Open Floorplan
- Deck
- Community Pool
- Salem Elementary Rated A
- Traditional Architecture
- Den
About This Home
As of March 2025> A must see! This marvelously maintained, modern home spans three floors and offers the perfect balance of style, comfort, and convenience. With 3 bedrooms and 3.5 bathrooms plus a large open space den in the lower level, it has plenty of room for families or guests. The open-concept living area is flooded with natural light, creating a warm and inviting atmosphere. The kitchen is a chef's dream, featuring a huge center island, sleek granite countertops, 36'' flat panel maple cabinets, and stainless steel appliances. The living room boasts a cozy fireplace, perfect for chilly evenings, and accompaied by 2 large built-in shelves for all your books and display.
The primary bedroom is a peaceful retreat, complete with double doors leading into the luxurious en-suite bathroom, which features double sinks for added convenience. The large walk-in closet offers ample storage space for all your wardrobe essentials. Ceiling fans throughout the house, in living room, all bedrooms, and lower level den.
The home includes a two-car garage, making parking and storage easy. It's part of a community that offers a swimming pool for residents to enjoy. The property is ideally located with quick access to surrounding towns, major roads, providing the best of both privacy and convenience.
Backing up to a serene wooded area, the home offers total privacy. The large back deck is the perfect place to relax, take in the views, and enjoy the outdoors in complete tranquility. The combination of modern design, luxurious features, and its peaceful setting makes this home a true gem.
2 miles to downtown Apex, 5 miles to downtown Cary, 2.4 miles to Beaver Creek Commons plaza, 1.8 miles to Costco, 4.5 miles to Wake Med Hospital, 4.5 to Waverly Place plaza, 0.7 mile to Hway 64, 4.5 miles to Rt-1, 4.7 mile to Koka Booth Amphitheatre, 4.5 mile to Bond Park. 1.7 mile to Apex Community Park. 2.3 mile to Apex Lake.
Townhouse Details
Home Type
- Townhome
Est. Annual Taxes
- $4,174
Year Built
- Built in 2020
Lot Details
- 2,178 Sq Ft Lot
- Two or More Common Walls
- North Facing Home
HOA Fees
- $136 Monthly HOA Fees
Parking
- 2 Car Attached Garage
- Front Facing Garage
- Garage Door Opener
- Private Driveway
Home Design
- Traditional Architecture
- Brick Veneer
- Slab Foundation
- Shingle Roof
Interior Spaces
- 2,524 Sq Ft Home
- 3-Story Property
- Open Floorplan
- Built-In Features
- Bookcases
- Recessed Lighting
- Gas Log Fireplace
- Blinds
- Sliding Doors
- Living Room with Fireplace
- Dining Room
- Den
Kitchen
- Eat-In Kitchen
- Breakfast Bar
- Gas Oven
- Gas Range
- Free-Standing Range
- Microwave
- Dishwasher
- Kitchen Island
Flooring
- Carpet
- Luxury Vinyl Tile
Bedrooms and Bathrooms
- 3 Bedrooms
- Walk-In Closet
- Double Vanity
- Walk-in Shower
Laundry
- Laundry in Hall
- Washer and Electric Dryer Hookup
Attic
- Pull Down Stairs to Attic
- Unfinished Attic
Home Security
Outdoor Features
- Deck
Schools
- Wake County Schools Elementary And Middle School
- Wake County Schools High School
Utilities
- Central Air
- Heating System Uses Natural Gas
- Heat Pump System
- Gas Water Heater
Listing and Financial Details
- Assessor Parcel Number 0742771727
Community Details
Overview
- Association fees include ground maintenance
- Ppm/Townes At North Salem Homeowners Association, Phone Number (919) 848-4911
- Built by HH Homes
- Townes At North Salem Subdivision
- Maintained Community
Recreation
- Community Pool
Security
- Fire and Smoke Detector
Map
Home Values in the Area
Average Home Value in this Area
Property History
| Date | Event | Price | Change | Sq Ft Price |
|---|---|---|---|---|
| 03/14/2025 03/14/25 | Sold | $545,000 | +2.8% | $216 / Sq Ft |
| 02/17/2025 02/17/25 | Pending | -- | -- | -- |
| 01/31/2025 01/31/25 | For Sale | $530,000 | -- | $210 / Sq Ft |
Tax History
| Year | Tax Paid | Tax Assessment Tax Assessment Total Assessment is a certain percentage of the fair market value that is determined by local assessors to be the total taxable value of land and additions on the property. | Land | Improvement |
|---|---|---|---|---|
| 2024 | $4,174 | $486,651 | $105,000 | $381,651 |
| 2023 | $3,872 | $351,159 | $85,000 | $266,159 |
| 2022 | $3,635 | $351,159 | $85,000 | $266,159 |
| 2021 | $3,496 | $351,159 | $85,000 | $266,159 |
| 2020 | $833 | $85,000 | $85,000 | $0 |
| 2019 | $0 | $0 | $0 | $0 |
Mortgage History
| Date | Status | Loan Amount | Loan Type |
|---|---|---|---|
| Open | $436,000 | New Conventional | |
| Previous Owner | $284,000 | New Conventional |
Deed History
| Date | Type | Sale Price | Title Company |
|---|---|---|---|
| Warranty Deed | $545,000 | Master Title | |
| Warranty Deed | $355,000 | None Available |
Similar Homes in Apex, NC
Source: Doorify MLS
MLS Number: 10074036
APN: 0742.07-77-1727-000
- 900 Ambergate Station
- 912 Ambergate Station
- 966 Shoofly Path
- 1636 Cone Ave
- 1624 Cone Ave
- 989 Ambergate Station
- 802 Knollwood Dr
- 992 Ambergate Station
- 1086 Tender Dr
- 1094 Ambergate Station
- 902 Norwood Ln
- 903 Norwood Ln
- 1529 Salem Church Rd
- 1008 Brittley Way
- 624 Metro Station
- 105 Tracey Creek Ct
- 1704 Chestnut St
- 1326 Apache Ln
- 590 Grand Central Station
- 1002 Springmill Ct
