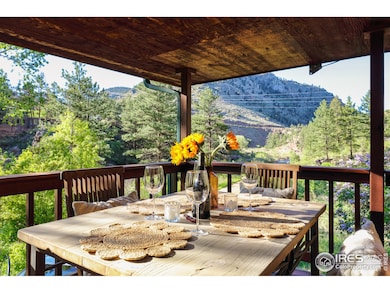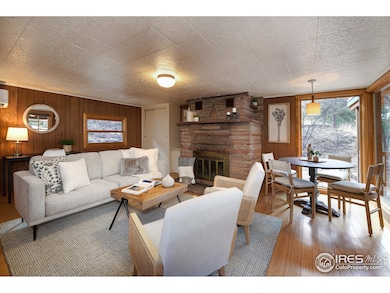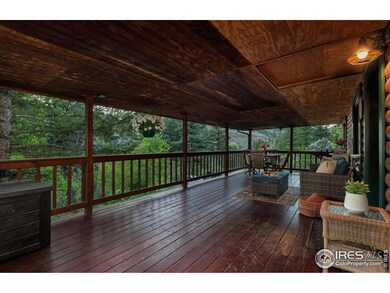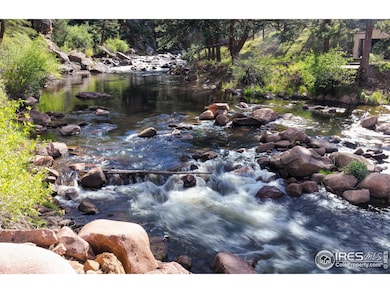
Highlights
- Water Views
- Open Floorplan
- Wooded Lot
- Lyons Elementary School Rated A-
- Deck
- Bamboo Flooring
About This Home
As of March 2025You're sitting on the covered front porch at the end of the day. You appreciate this special outdoor living room and enjoy the sounds of nearby rushing water while you sip your coffee and consider taking a hike at Button Rock Preserve, which is just up the road. Or maybe you'll take the 6 minute drive to downtown Lyons to catch some live music later. These are the daily choices you'll ponder from this peaceful, updated log cabin in a coveted location near the St. Vrain river just minutes from downtown Lyons. Enjoy the beautiful Button Rock Preserve for hiking, climbing, and fishing. Studio-style floor plan makes terrific use of space. Big picture windows highlight serene views. Beautiful sandstone fireplace plus new heating/AC system. Massive covered deck is the best kind of protected outdoor space to entertain or sit and listen to the river. Sunny sandstone patio and walkways. Huge storage area under deck. Easy access to Highway 36, but feels like you're tucked away from it. Enjoy everyday in a vacation spot, but in 5 minutes you can be enjoying dinner in downtown Lyons! Enjoy the benefits of the being close to the river without floodplain worries. Largest lot on private road with plenty of room to expand. Includes total rewire, overbuilt septic and power systems, high-flowing well with new pump, fabulous architectural plans for a second story, and a DEM survey.
Home Details
Home Type
- Single Family
Est. Annual Taxes
- $4,074
Year Built
- Built in 1950
Lot Details
- 0.57 Acre Lot
- Dirt Road
- Wooded Lot
Parking
- Off-Street Parking
Home Design
- Cabin
- Wood Frame Construction
- Composition Roof
Interior Spaces
- 1 Bathroom
- 502 Sq Ft Home
- 1-Story Property
- Open Floorplan
- Window Treatments
- Living Room with Fireplace
- Dining Room
- Water Views
- Electric Oven or Range
Flooring
- Bamboo
- Wood
Outdoor Features
- Deck
- Patio
Schools
- Lyons Elementary And Middle School
- Lyons High School
Utilities
- Air Conditioning
- Forced Air Heating System
- Propane
- Septic System
Community Details
- No Home Owners Association
- The Staint Vrain Park Subdivision
Listing and Financial Details
- Assessor Parcel Number R0051005
Map
Home Values in the Area
Average Home Value in this Area
Property History
| Date | Event | Price | Change | Sq Ft Price |
|---|---|---|---|---|
| 03/31/2025 03/31/25 | Sold | $490,000 | -1.8% | $976 / Sq Ft |
| 12/19/2024 12/19/24 | Price Changed | $499,000 | -9.1% | $994 / Sq Ft |
| 09/27/2024 09/27/24 | Price Changed | $549,000 | -6.8% | $1,094 / Sq Ft |
| 06/11/2024 06/11/24 | Price Changed | $589,000 | -6.4% | $1,173 / Sq Ft |
| 02/28/2024 02/28/24 | For Sale | $629,000 | +2.7% | $1,253 / Sq Ft |
| 06/28/2022 06/28/22 | Sold | $612,500 | +18.9% | $1,220 / Sq Ft |
| 05/31/2022 05/31/22 | For Sale | $515,000 | +66.1% | $1,026 / Sq Ft |
| 01/28/2019 01/28/19 | Off Market | $310,000 | -- | -- |
| 07/15/2016 07/15/16 | Sold | $310,000 | -3.1% | $646 / Sq Ft |
| 06/15/2016 06/15/16 | Pending | -- | -- | -- |
| 06/01/2016 06/01/16 | For Sale | $319,900 | -- | $666 / Sq Ft |
Tax History
| Year | Tax Paid | Tax Assessment Tax Assessment Total Assessment is a certain percentage of the fair market value that is determined by local assessors to be the total taxable value of land and additions on the property. | Land | Improvement |
|---|---|---|---|---|
| 2024 | $4,011 | $39,637 | $4,214 | $35,423 |
| 2023 | $4,011 | $39,637 | $7,899 | $35,423 |
| 2022 | $2,867 | $27,473 | $7,033 | $20,440 |
| 2021 | $2,844 | $28,264 | $7,236 | $21,028 |
| 2020 | $2,334 | $23,174 | $3,504 | $19,670 |
| 2019 | $2,299 | $23,174 | $3,504 | $19,670 |
| 2018 | $1,578 | $15,941 | $4,176 | $11,765 |
| 2017 | $1,552 | $17,624 | $4,617 | $13,007 |
| 2016 | $1,617 | $16,286 | $5,970 | $10,316 |
| 2015 | $1,524 | $19,478 | $7,164 | $12,314 |
| 2014 | $1,859 | $19,478 | $7,164 | $12,314 |
Mortgage History
| Date | Status | Loan Amount | Loan Type |
|---|---|---|---|
| Open | $475,300 | New Conventional | |
| Previous Owner | $360,000 | New Conventional | |
| Previous Owner | $294,500 | New Conventional | |
| Previous Owner | $146,250 | Future Advance Clause Open End Mortgage | |
| Previous Owner | $61,000 | Unknown | |
| Previous Owner | $35,000 | Credit Line Revolving | |
| Previous Owner | $10,000 | Credit Line Revolving | |
| Previous Owner | $28,800 | Unknown |
Deed History
| Date | Type | Sale Price | Title Company |
|---|---|---|---|
| Warranty Deed | $490,000 | First American Title | |
| Warranty Deed | $612,500 | First American Title | |
| Warranty Deed | $310,000 | Land Title Guarantee Co | |
| Interfamily Deed Transfer | -- | First American Heritage Titl | |
| Warranty Deed | $31,500 | First American Heritage Titl | |
| Interfamily Deed Transfer | -- | First American Heritage Titl | |
| Deed | $35,000 | -- |
Similar Homes in Lyons, CO
Source: IRES MLS
MLS Number: 1003980
APN: 1201150-01-002
- 4059 Colard Ln
- 95 Rowell Dr
- 2186 Apple Valley Rd
- 19435 N Saint Vrain Dr
- 133 Eagle Canyon Cir
- 103 Eagle Canyon Cir
- 105 Eagle Canyon Cir
- 1553 Rowell Dr
- 0 Apple Valley Rd
- 385 Vasquez Ct
- 135 Lake Dr
- 5634 Longmont Dam Rd
- 2463 Steamboat Valley Rd
- 443 Seward St
- 926 4th Ave
- 1740 Spring Gulch Dr
- 220 Stickney St
- 952 Steamboat Valley Rd
- 546 Flint Gulch Rd
- 102 Longs Peak Dr





