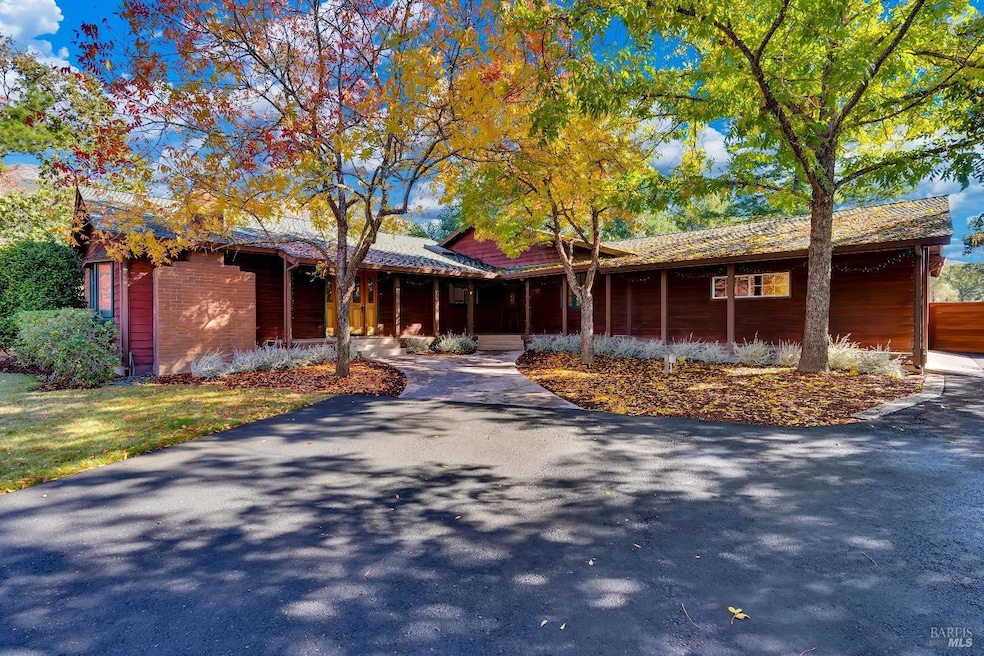
Highlights
- Cathedral Ceiling
- Quartz Countertops
- Low Maintenance Yard
- Vichy Elementary School Rated A-
- 3 Car Attached Garage
- Tile Flooring
About This Home
As of January 2025Step into this Napa Valley retreat, where double sliding doors in the family room open to a lush, expansive lawn bordered by mature redwoods and native oaks, creating a seamless connection to nature. A sprawling wood deck along the back of the house offers sweeping views of Mt. George ideal for enjoying your morning coffee or winding down with a glass of wine at sunset. Set on over two and a half acres, this property is surrounded by scenic vineyards, offering both privacy and a quintessential Napa Valley ambiance. With ample room and zoning flexibility, there is a unique opportunity to build an additional structure, whether it's a new main residence, guest cottage, or even a private studio, allowing you to truly customize this stunning property. The interior features Spanish tile flooring and vaulted, beamed ceilings in family areas, enhancing the home's rustic elegance. The office space, equipped with heated floors, ensures comfort year-round. With ample walk-in closets and beautifully designed casement windows throughout, this property marries functionality with timeless style your ultimate Napa Valley lifestyle awaits.
Home Details
Home Type
- Single Family
Est. Annual Taxes
- $6,824
Year Built
- Built in 1952
Lot Details
- 2.35 Acre Lot
- Low Maintenance Yard
Parking
- 3 Car Attached Garage
- Garage Door Opener
Home Design
- Concrete Foundation
- Raised Foundation
- Block Foundation
- Shingle Roof
Interior Spaces
- 2,328 Sq Ft Home
- 1-Story Property
- Cathedral Ceiling
- Ceiling Fan
- Fireplace With Gas Starter
- Living Room with Fireplace
- Family or Dining Combination
- Washer and Dryer Hookup
Kitchen
- Built-In Electric Range
- Kitchen Island
- Quartz Countertops
Flooring
- Carpet
- Tile
Bedrooms and Bathrooms
- 3 Bedrooms
- 2 Full Bathrooms
Utilities
- Central Heating and Cooling System
- Septic System
- Cable TV Available
Listing and Financial Details
- Assessor Parcel Number 049-092-012-000
Map
Home Values in the Area
Average Home Value in this Area
Property History
| Date | Event | Price | Change | Sq Ft Price |
|---|---|---|---|---|
| 01/27/2025 01/27/25 | Sold | $1,800,000 | -12.2% | $773 / Sq Ft |
| 12/27/2024 12/27/24 | Pending | -- | -- | -- |
| 11/18/2024 11/18/24 | For Sale | $2,049,000 | -- | $880 / Sq Ft |
Tax History
| Year | Tax Paid | Tax Assessment Tax Assessment Total Assessment is a certain percentage of the fair market value that is determined by local assessors to be the total taxable value of land and additions on the property. | Land | Improvement |
|---|---|---|---|---|
| 2023 | $6,824 | $612,785 | $242,701 | $370,084 |
| 2022 | $6,599 | $600,771 | $237,943 | $362,828 |
| 2021 | $6,497 | $588,992 | $233,278 | $355,714 |
| 2020 | $6,444 | $582,954 | $230,887 | $352,067 |
| 2019 | $6,323 | $571,524 | $226,360 | $345,164 |
| 2018 | $6,262 | $560,319 | $221,922 | $338,397 |
| 2017 | $6,160 | $549,333 | $217,571 | $331,762 |
| 2016 | $6,098 | $538,562 | $213,305 | $325,257 |
| 2015 | $5,740 | $530,473 | $210,101 | $320,372 |
| 2014 | $5,658 | $520,083 | $205,986 | $314,097 |
Mortgage History
| Date | Status | Loan Amount | Loan Type |
|---|---|---|---|
| Open | $180,000 | No Value Available | |
| Open | $700,001 | New Conventional | |
| Previous Owner | $938,250 | Reverse Mortgage Home Equity Conversion Mortgage | |
| Previous Owner | $190,000 | Stand Alone Second | |
| Previous Owner | $100,000 | Credit Line Revolving | |
| Previous Owner | $275,000 | Unknown | |
| Previous Owner | $275,000 | No Value Available | |
| Previous Owner | $65,000 | Credit Line Revolving | |
| Previous Owner | $182,800 | Unknown |
Deed History
| Date | Type | Sale Price | Title Company |
|---|---|---|---|
| Grant Deed | $1,800,000 | Fidelity National Title | |
| Interfamily Deed Transfer | -- | -- | |
| Interfamily Deed Transfer | -- | Multiple | |
| Interfamily Deed Transfer | -- | Fidelity National Title Co |
Similar Homes in Napa, CA
Source: Bay Area Real Estate Information Services (BAREIS)
MLS Number: 324090089
APN: 049-092-012
- 1111 Olive Hill Ln
- 3736 Hagen Rd
- 3120 Vichy Ave
- 1057 La Grande Ave
- 3004 Vichy Ave
- 2295 Loma Heights Rd
- 2060 Hagen Rd
- 2455 N 3rd Ave
- 2870 Monticello Rd
- 2205 Loma Heights Rd
- 2049 Monticello Rd
- 2015 Monticello Rd
- 2134 Monticello Rd
- 209 Silverado Springs Dr
- 125 Silverado Springs Dr
- 2231 1st Ave
- 2181 N 3rd Ave
- 2188 1st Ave
- 1002 Lorraine Dr
- 165 Kaanapali Dr
