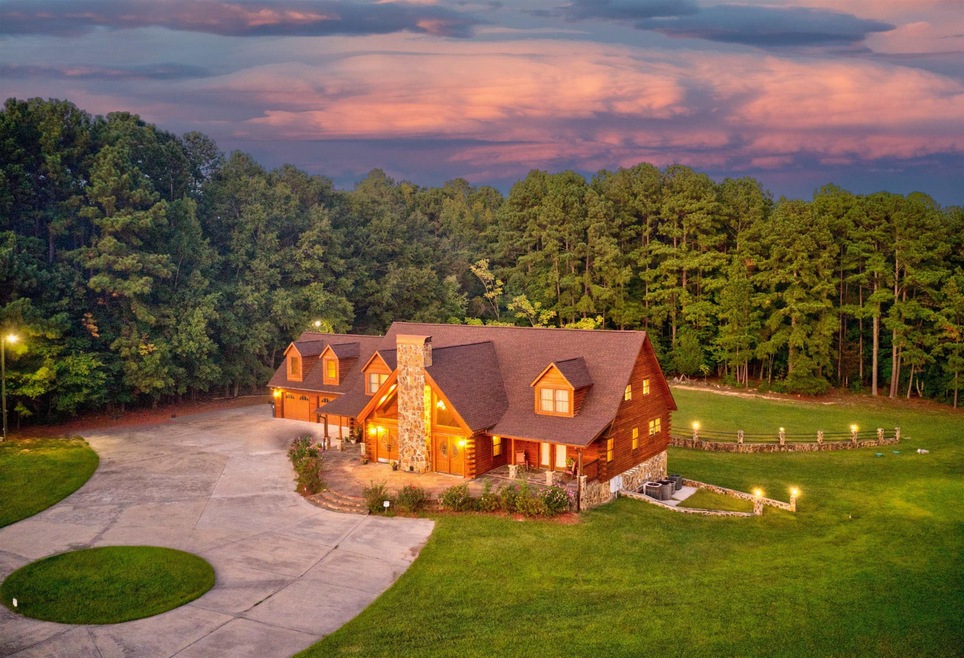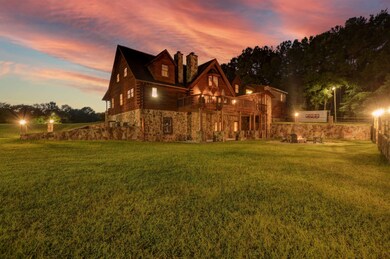1039 N Chavis Rd Kittrell, NC 27544
Highlights
- Horses Allowed On Property
- 25.5 Acre Lot
- Wooded Lot
- Two Primary Bedrooms
- Deck
- Outdoor Fireplace
About This Home
As of June 2024Your custom log home awaits on 26 acres in beautiful Kittrell, NC. Endless Possibilities: host weddings & events, Airbnb income potential, setup a farm (USDA farm status already in place), bring your horses or move in and enjoy it just like it is! Greet the day with coffee on the porch. Watch your favorite movie in the media room then head to Kerr Lake for a swim. Entertain friends in the chef's kitchen and uncork a vintage wine from the cellar. Walk it off by exploring the hunting trails on the property. End the day with a book by the 20-foot stone fireplace. Easy drive to Raleigh, Durham and Chapel Hill. New 30-year roof, basement with bar/kitchenette, elevator, 4 fireplaces, Viking appliances, 20 ft vaulted ceiling in living room, hidden Hayman safe, Berg & Berg Swedish floating floors, heated floors in kitchen and main bath, knotty pine paneling and much more. No HOA.
Last Agent to Sell the Property
Joel Sivertsen
Keller Williams Realty United License #291927

Home Details
Home Type
- Single Family
Est. Annual Taxes
- $3,446
Year Built
- Built in 2006
Lot Details
- 25.5 Acre Lot
- Cleared Lot
- Wooded Lot
Parking
- 2 Car Attached Garage
- Front Facing Garage
- Circular Driveway
- 6 Open Parking Spaces
Home Design
- Log Cabin
- Brick or Stone Mason
- Log Siding
- Stone
Interior Spaces
- 2-Story Property
- Bookcases
- Smooth Ceilings
- Cathedral Ceiling
- Ceiling Fan
- Wood Burning Fireplace
- Stone Fireplace
- Family Room
- Living Room with Fireplace
- Breakfast Room
- Dining Room
- Den with Fireplace
- Bonus Room
- Screened Porch
- Storage
- Utility Room
- Fire and Smoke Detector
Kitchen
- Built-In Self-Cleaning Oven
- Electric Cooktop
- Plumbed For Ice Maker
- Dishwasher
- Granite Countertops
Flooring
- Wood
- Carpet
- Tile
- Luxury Vinyl Tile
Bedrooms and Bathrooms
- 4 Bedrooms
- Primary Bedroom on Main
- Double Master Bedroom
- Walk-In Closet
- In-Law or Guest Suite
- Double Vanity
- Soaking Tub
- Bathtub with Shower
- Shower Only in Primary Bathroom
- Walk-in Shower
Laundry
- Laundry Room
- Laundry in multiple locations
Finished Basement
- Basement Fills Entire Space Under The House
- Interior and Exterior Basement Entry
- Fireplace in Basement
- Apartment Living Space in Basement
- Laundry in Basement
- Natural lighting in basement
Outdoor Features
- Balcony
- Deck
- Patio
- Outdoor Fireplace
- Rain Gutters
Schools
- Zeb Vance Elementary School
- Vance County Middle School
- Vance County High School
Utilities
- Forced Air Heating and Cooling System
- Heat Pump System
- Well
- Electric Water Heater
- Septic Tank
- High Speed Internet
- Cable TV Available
Additional Features
- Accessible Elevator Installed
- Pasture
- Horses Allowed On Property
Community Details
- No Home Owners Association
Listing and Financial Details
- Home warranty included in the sale of the property
- Assessor Parcel Number 0469 02006
Map
Home Values in the Area
Average Home Value in this Area
Property History
| Date | Event | Price | Change | Sq Ft Price |
|---|---|---|---|---|
| 06/05/2024 06/05/24 | Sold | $1,162,000 | -13.9% | $174 / Sq Ft |
| 03/22/2024 03/22/24 | Pending | -- | -- | -- |
| 02/10/2024 02/10/24 | For Sale | $1,350,000 | -- | $202 / Sq Ft |
Tax History
| Year | Tax Paid | Tax Assessment Tax Assessment Total Assessment is a certain percentage of the fair market value that is determined by local assessors to be the total taxable value of land and additions on the property. | Land | Improvement |
|---|---|---|---|---|
| 2024 | $8,882 | $1,118,544 | $95,060 | $1,023,484 |
| 2023 | $3,446 | $351,984 | $52,889 | $299,095 |
| 2022 | $3,566 | $351,984 | $52,889 | $299,095 |
| 2021 | $3,446 | $351,984 | $52,889 | $299,095 |
| 2020 | $3,563 | $351,984 | $52,889 | $299,095 |
| 2019 | $3,558 | $351,984 | $52,889 | $299,095 |
| 2018 | $3,288 | $351,984 | $52,889 | $299,095 |
| 2017 | $3,425 | $355,434 | $52,889 | $302,545 |
| 2016 | $3,425 | $355,434 | $52,889 | $302,545 |
| 2015 | $3,515 | $435,650 | $68,816 | $366,834 |
| 2014 | $3,280 | $381,595 | $15,773 | $365,822 |
Mortgage History
| Date | Status | Loan Amount | Loan Type |
|---|---|---|---|
| Open | $766,000 | New Conventional | |
| Previous Owner | $325,000 | Purchase Money Mortgage |
Deed History
| Date | Type | Sale Price | Title Company |
|---|---|---|---|
| Warranty Deed | $1,162,000 | Longleaf Title Insurance | |
| Deed | -- | None Listed On Document | |
| Warranty Deed | $275,000 | None Available | |
| Commissioners Deed | $250,000 | None Available |
Source: Doorify MLS
MLS Number: 10010969
APN: 0469-02006
- 20 Perkinson St
- 559 Cherry Ln
- 1686 Briggs Rd
- 255 Roberts Ave
- 39 Rock Bluff Ln
- 0 Peter Gill Rd Unit 1793630
- 41 Rock Bluff Ln
- 1850 Gillburg Rd
- 1800 Gillburg Rd
- 4200 U S 1
- Lot 21 Lewis Ln
- Lot 10 Sarah Ln
- 0 Egypt Mountain Rd
- 229 Country Acres Rd
- 2505 Egypt Mountain Rd
- 2383 Egypt Mountain Rd
- 01 Bear Pond Rd
- 0 Fish Stallings Ln Unit 10067685
- 3124 Raleigh Rd
- 349 Tristen Ln





